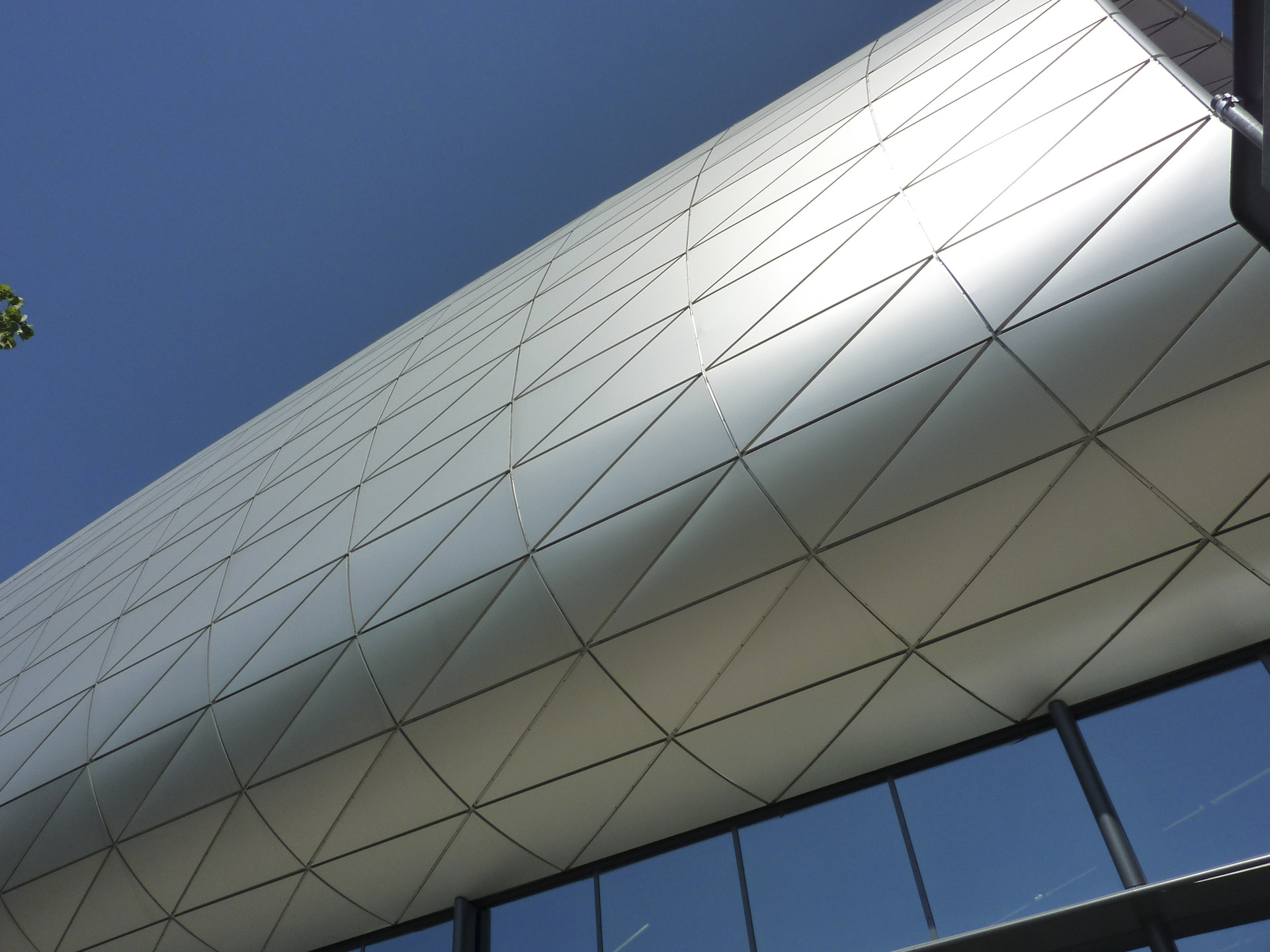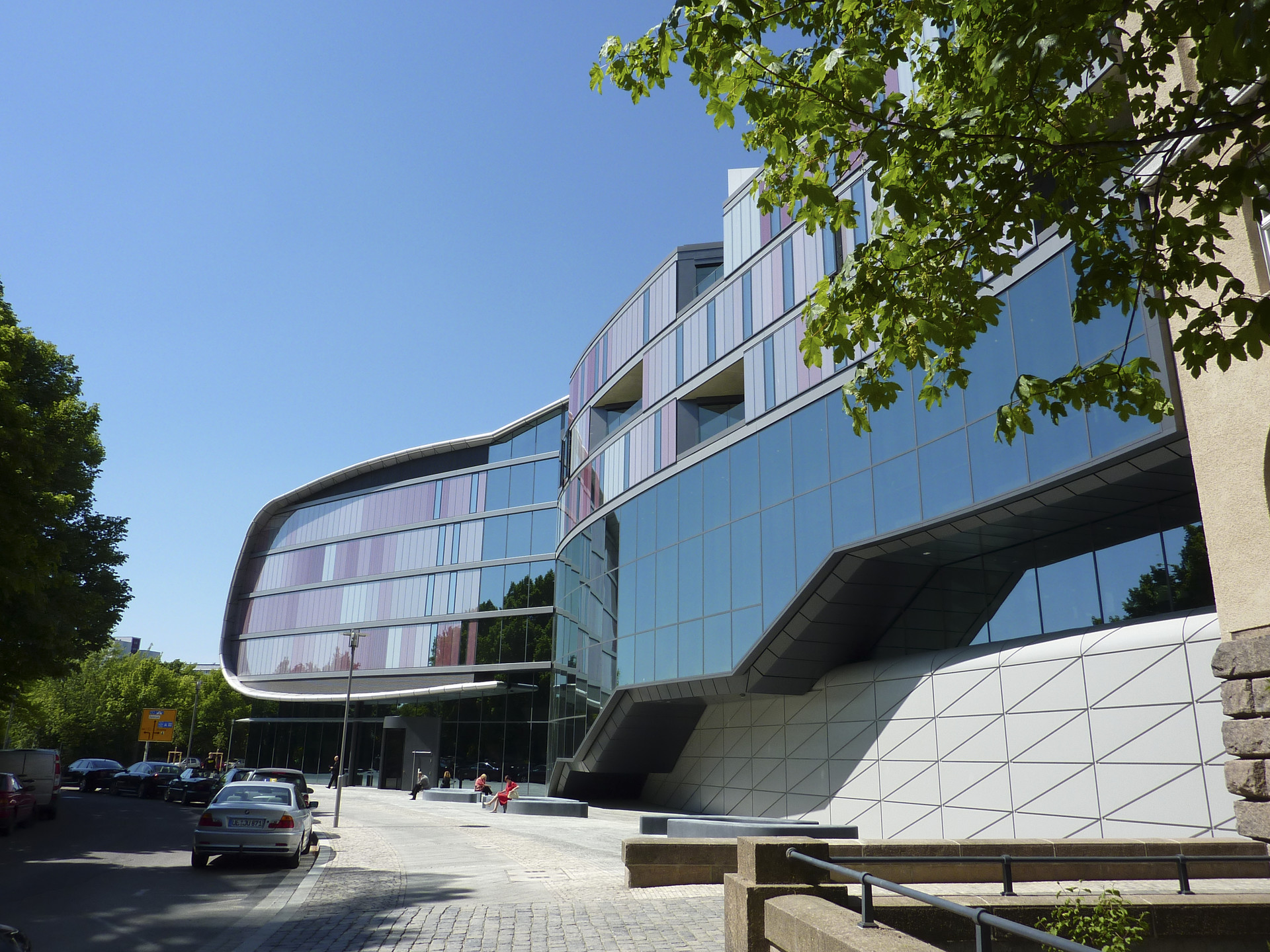The fourth annex built for the German Library Leipzig created new warehouse space for 26.2 million units, a reading hall and an office- and administration area. The free-form structure connects the main building, built in 1916, with the book towers (built in 1982).
Continuous shells and double-shelled superstructures around the warehouse ensure the environment necessary for conservation. The load bearing structure of the building envelope consists of laminated beams with plank formwork. Three subterranean levels compose the stiff, joint-less basement block. Underneath the base plate are 124m deep geothermal borings for the generation of geothermal energy. The immediately neighboring book towers were secured by means of back anchored high pressure injection underpinnings. The five upper floors consist of a reinforced concrete frame structure with bracing cores, columns, walls, flat slab and down-stand beam slabs, where the primary down-stand beams are pre-tensioned.


