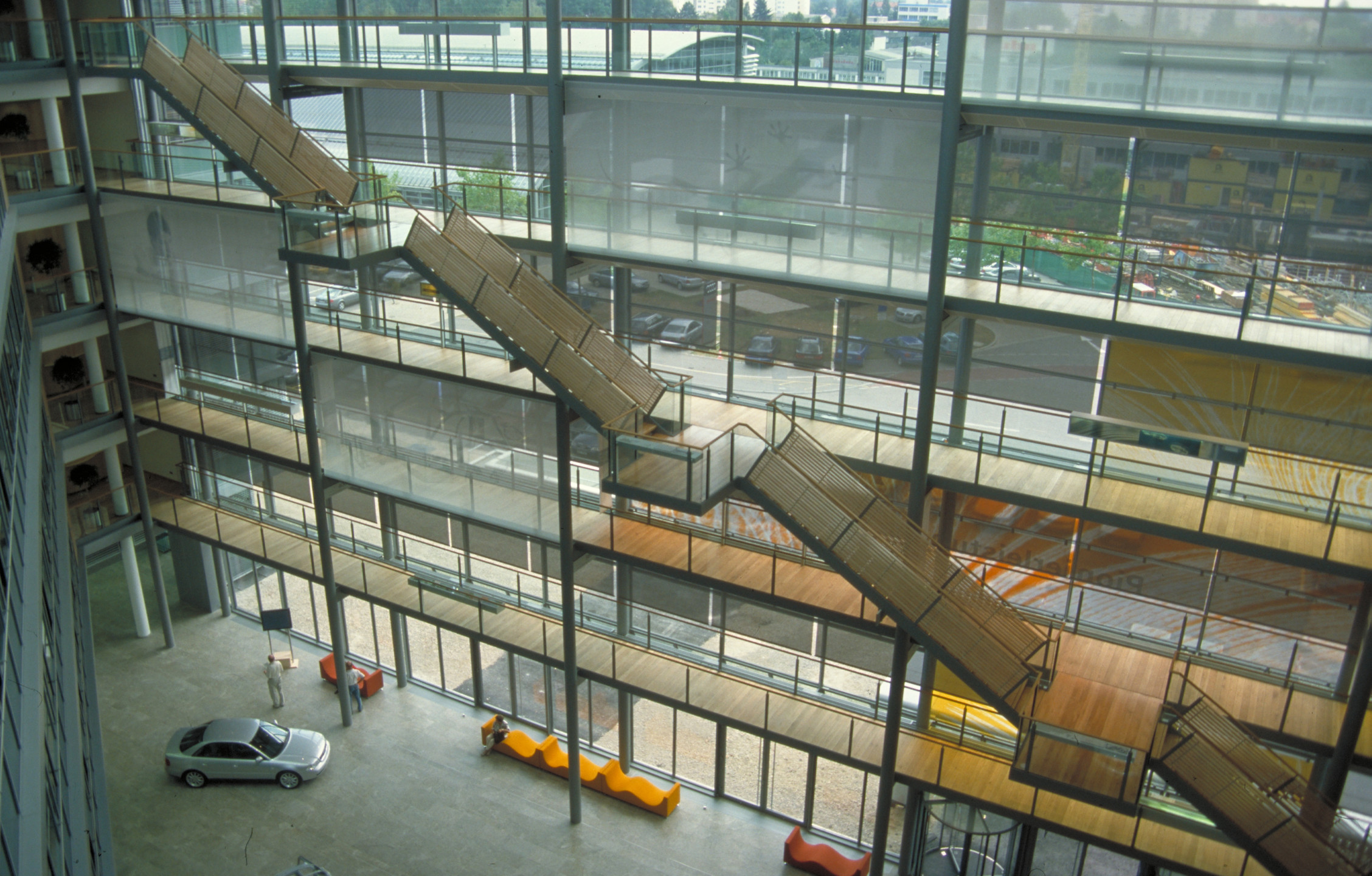Triangular shaped, six storey high administration building with underground car-park and glass roof and facades covering the entrance hall. A spiral staircase with connected bridges is located in the centre of the hall. The roof construction consists of a biaxial cable-supported steel grid and is covered sideward with a high-rise glass front facade where also bridges and staircase connect the building sections.

