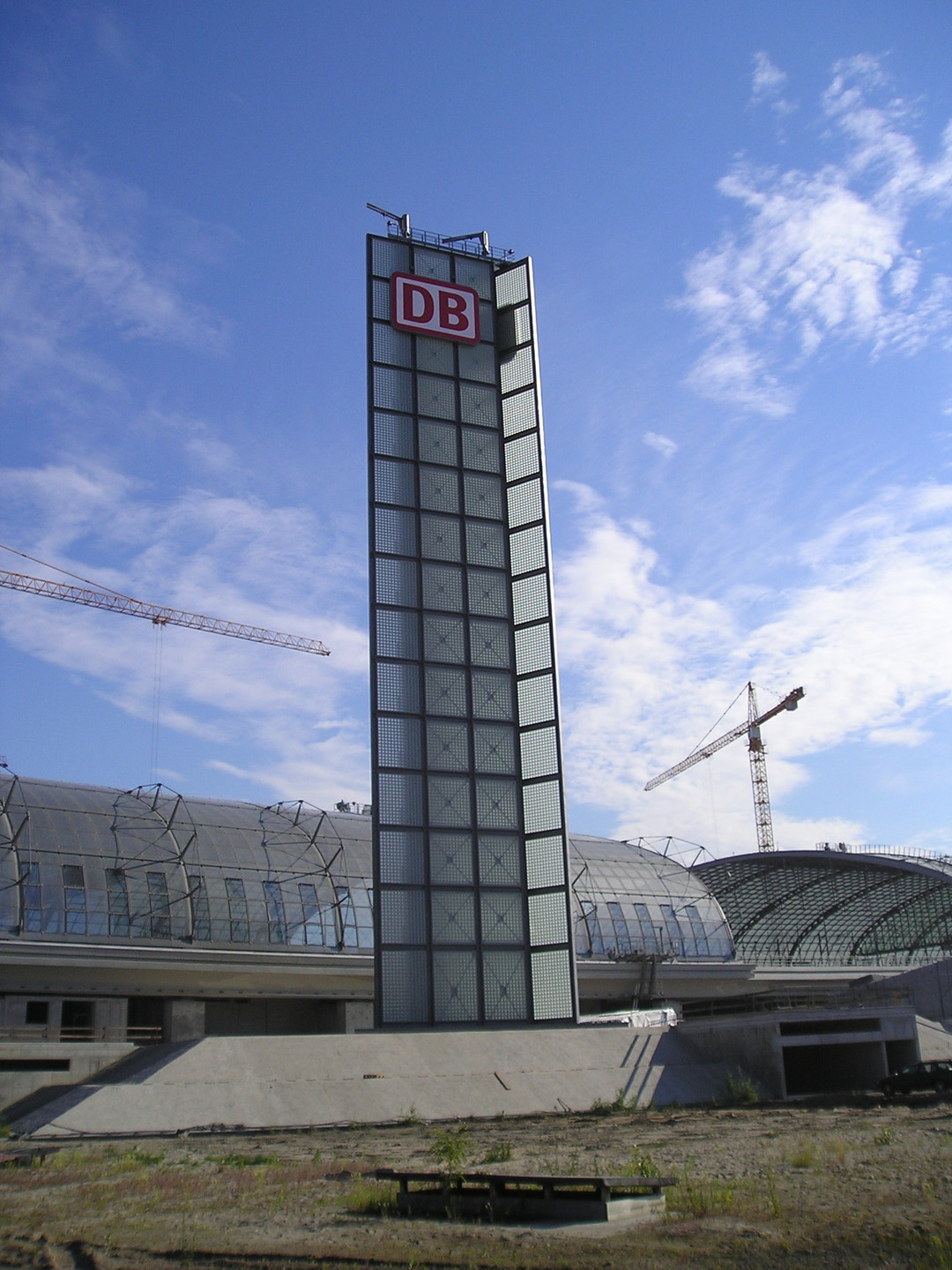The air ventilation of a a large road tunnel and a parking garage underneath the new main train station in Berlin (former Lehrter Bahnhof) will be provided by a 60 m high vent stack with a discharge cross section of 30 m². The freestanding steel structure is built by three vertical shear walls rotated 60° to each other. Every shear wall is stiffened by steel frames and crosswise installed tension rods. The space between the frames is filled with translucent glass blocks.

