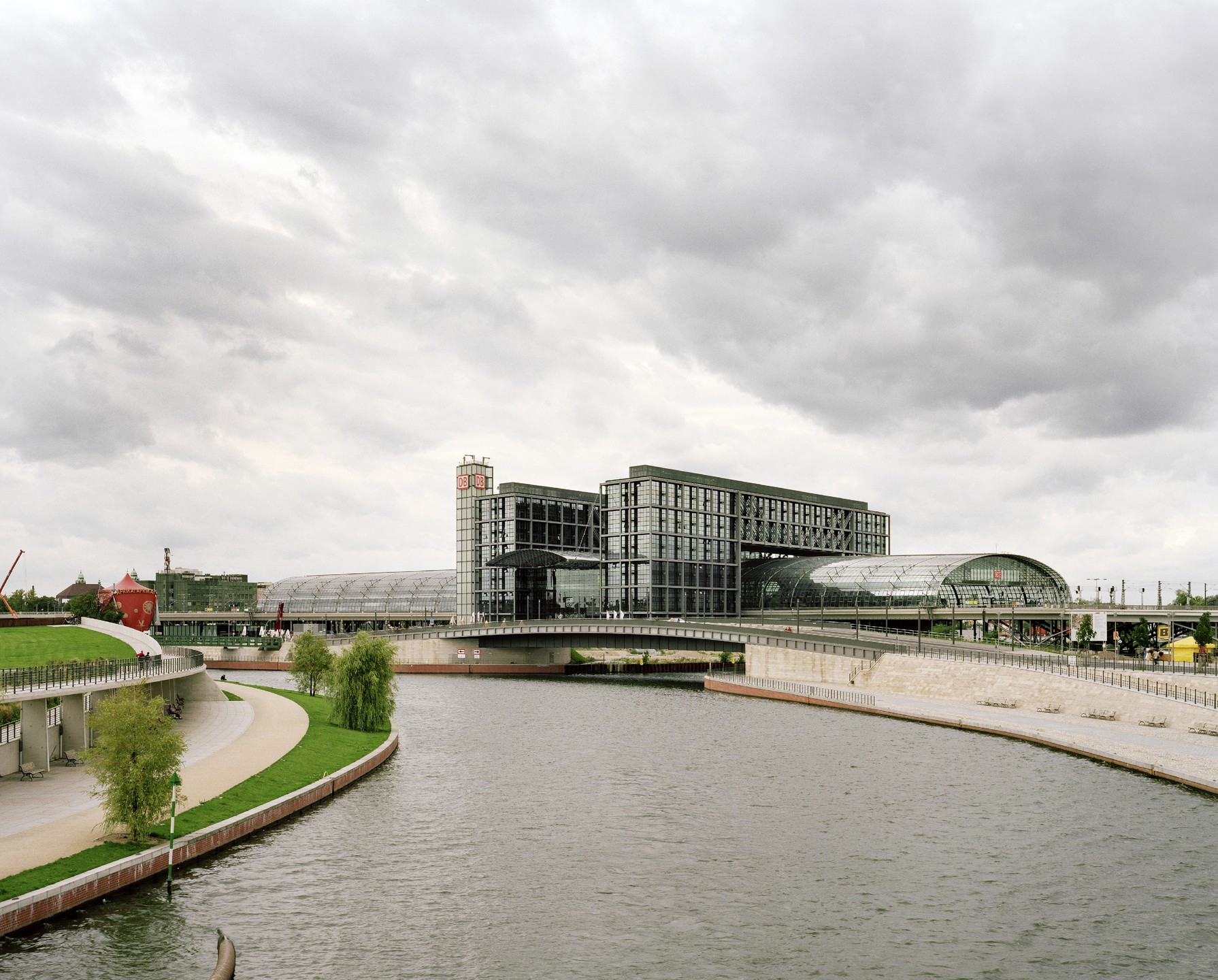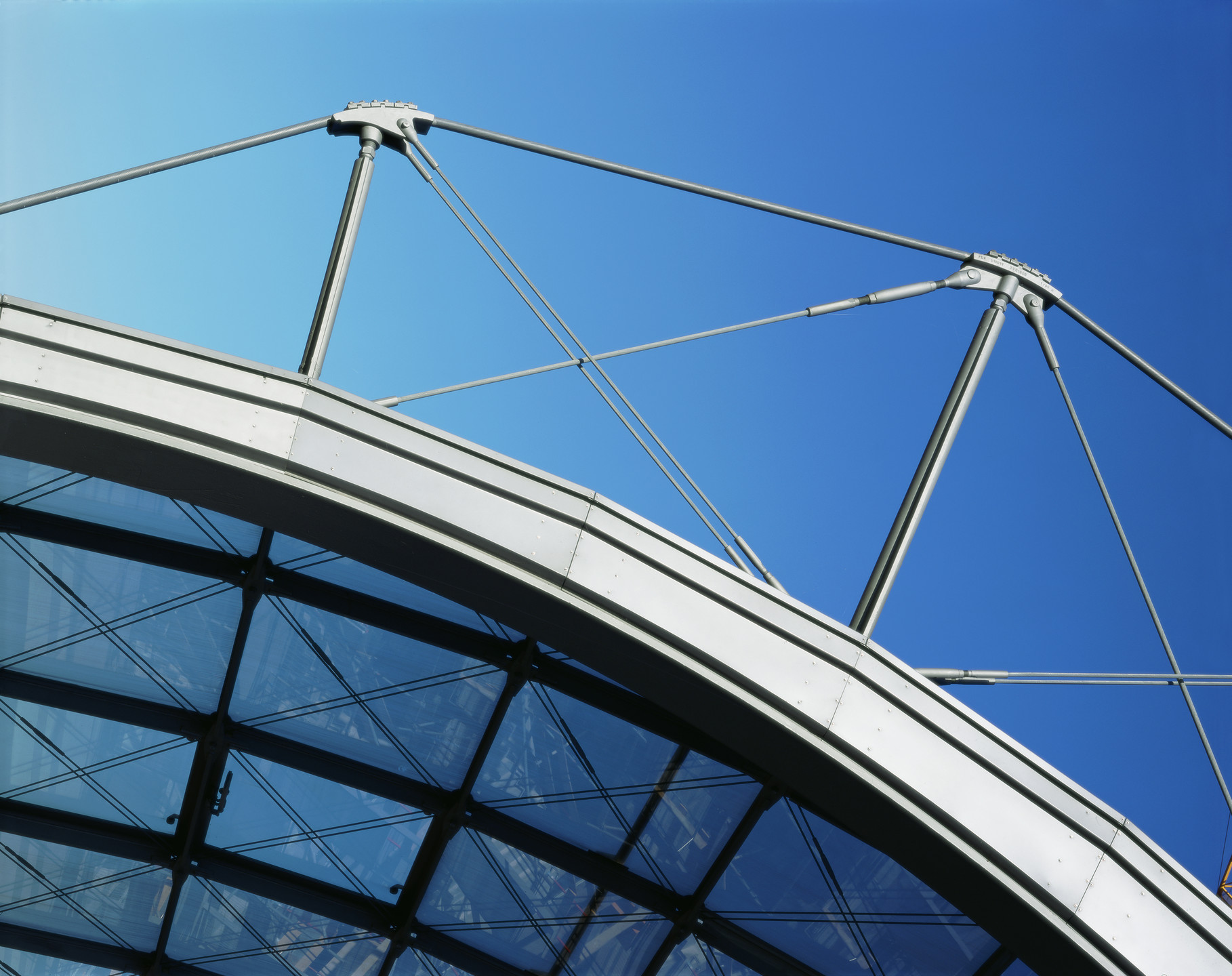As the largest crossing station in Europe, the new central station creates a nodal point, which connects all four cardinal directions. Running in east-west direction the approximately 320 m long hall over the “Stadtbahn” (light railway) covers all 6 tracks with a maximum span of roughly 66 m. Cable trusses with cables following the form of the bending moment diagram due to permanent loads stiffen the filigree grid shell structure, transforming the basket arch into the thrust line. About in the center the two “bracket buildings” straddle the east-west roof, supporting the 160 m long and 40 m wide north-south roof and in this direction the subterranean tracks emerge. The east-west-roof was built before the opening of the new line, the bracket buildings and the north-south-roof were erected during running operations of the train station. On the east-west roof 780 solar panels were integrated into the glass surfaces.


