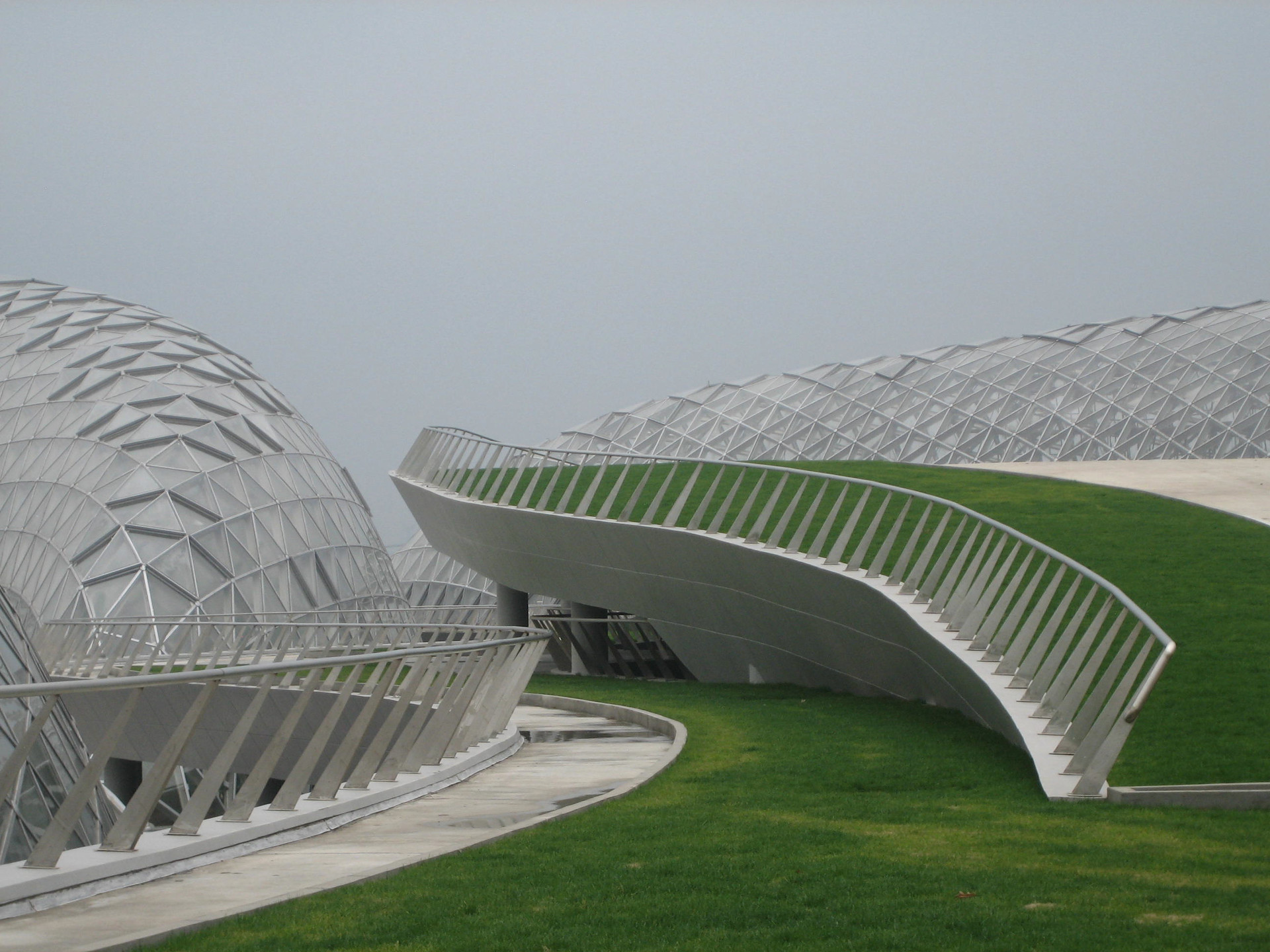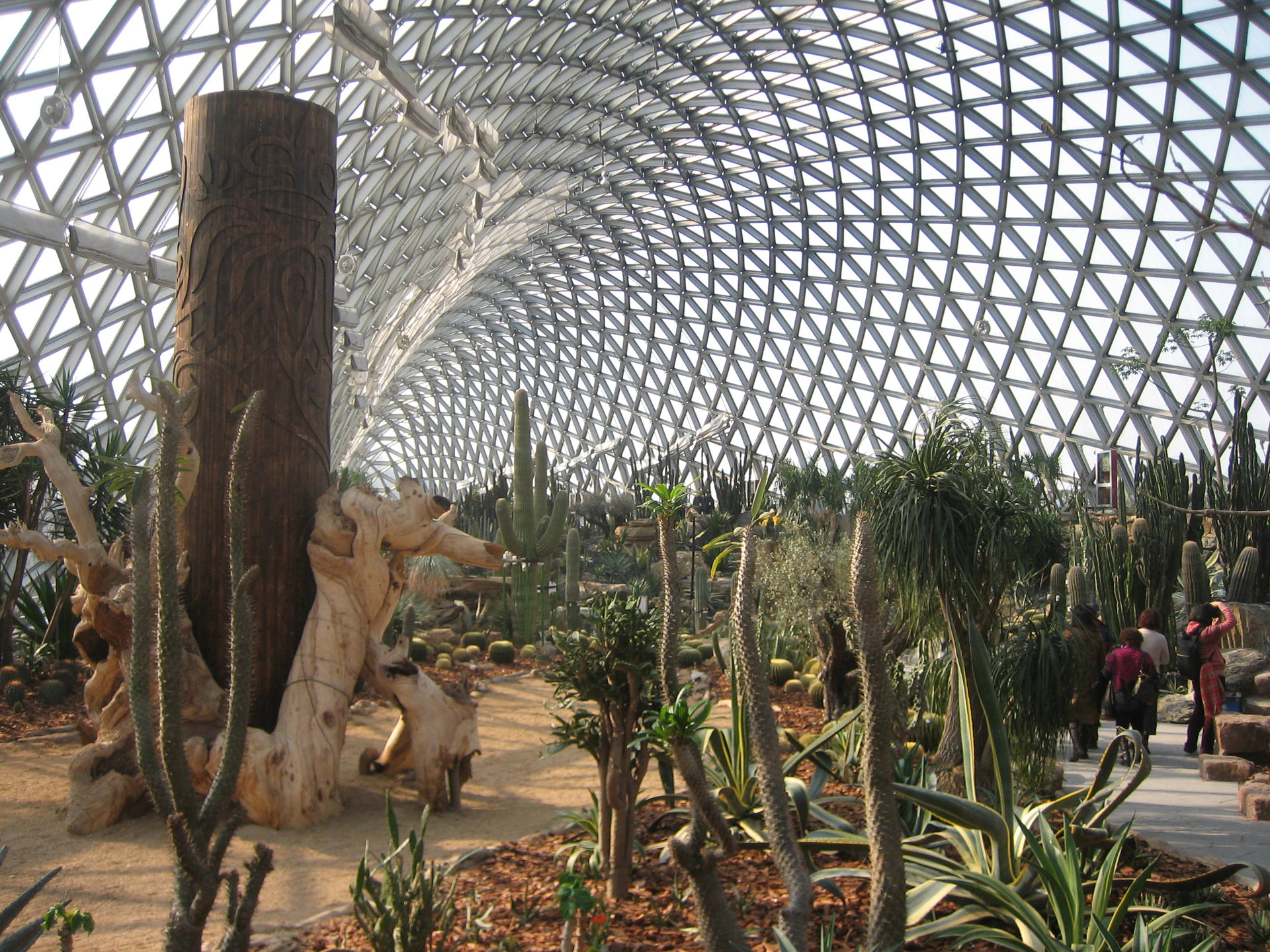Three greenhouses have been developed for a botanical exhibition. The shape was derived by means of a free form that was optimized using form finding methods. The structure consists of a net structure that is supported by transversal trusses at periodic intervals. This produces an exceedingly light and transparent appearance. The special feature of this project is the use of aluminum for the net structure, especially selected by the client. This involves a number of self-developments for nodes and supports in order to maintain a slender structure as compared to equivalent steel solutions. Since the largest greenhouse has a length of about 200 m, the joint-less structure requireed special treatment of the considerable thermal expansion. The Chinese partner office decided to select a different design on the basis of a modular system with much larger cross sections.


