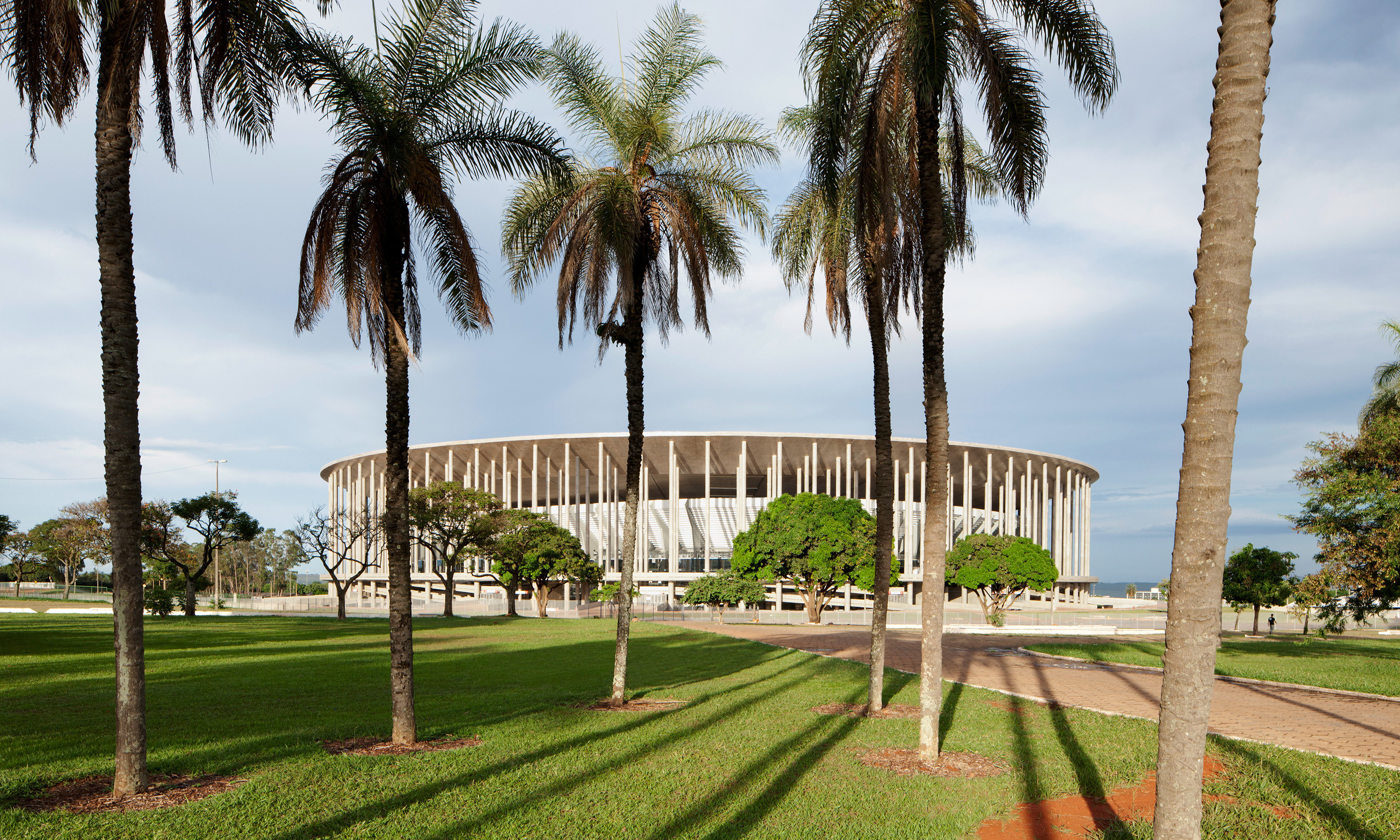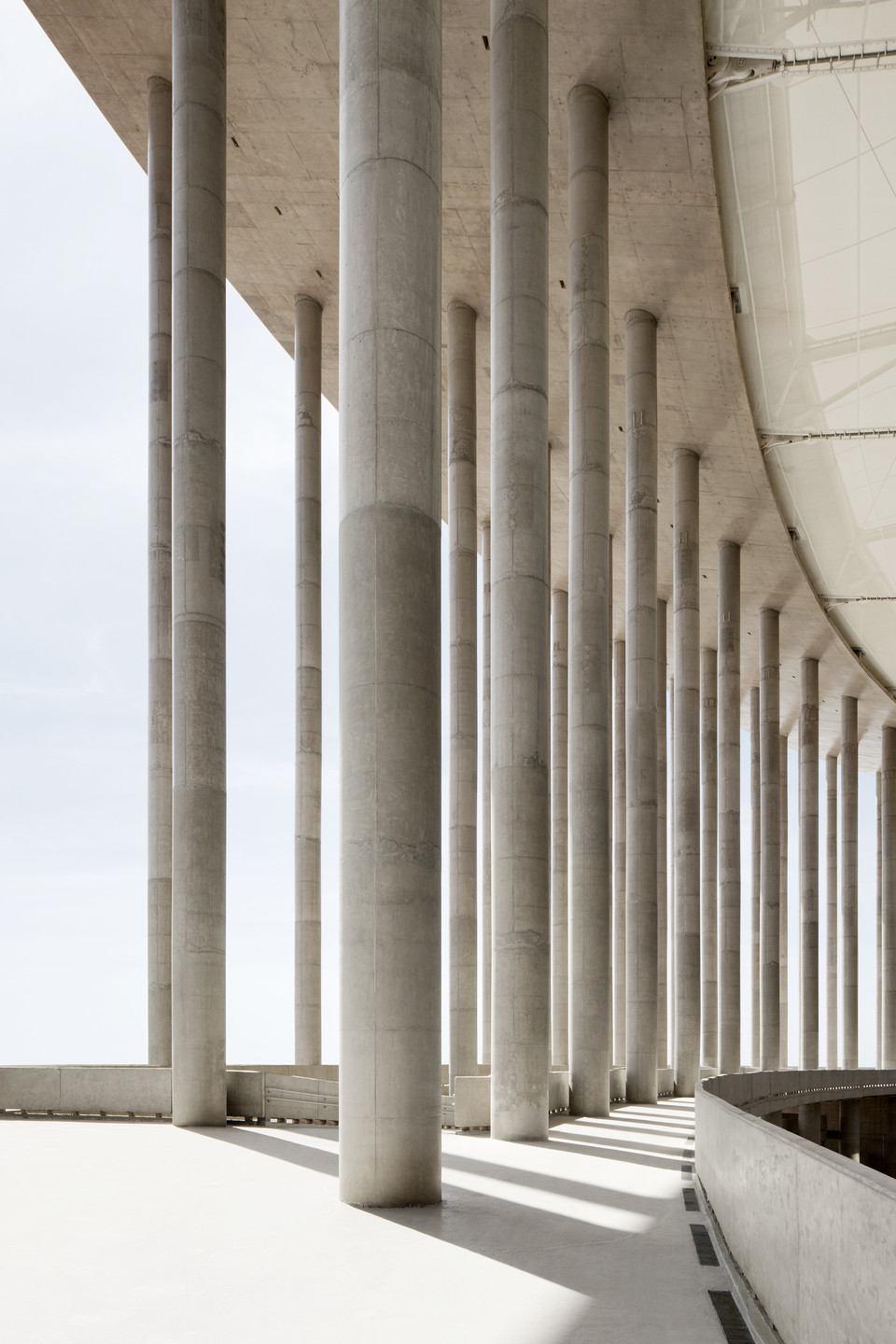The existing Mané Garrincha Stadium was completely renovated for the 2014 FIFA World Cup Brazil. Castro Mello designed a new bowl for which sbp and gmp Architekten developed the surrounding circular esplanade and a double layer suspended roof. Since the stadium is on the central axis of Brasília and is the largest building in the city, the new design of the stadium had to be monumental to mark its position. The suspended roof is concentric with a double-layer structure and an outer compression ring, a retractable roof was optional. For the roof development, the balanced suspension wheel principle was chosen as design basis. Design possibilities for photovoltaic modules and a collection system for rainwater have been integrated in the planning to achieve the first environmentally aware, sustainable football World Cup.


