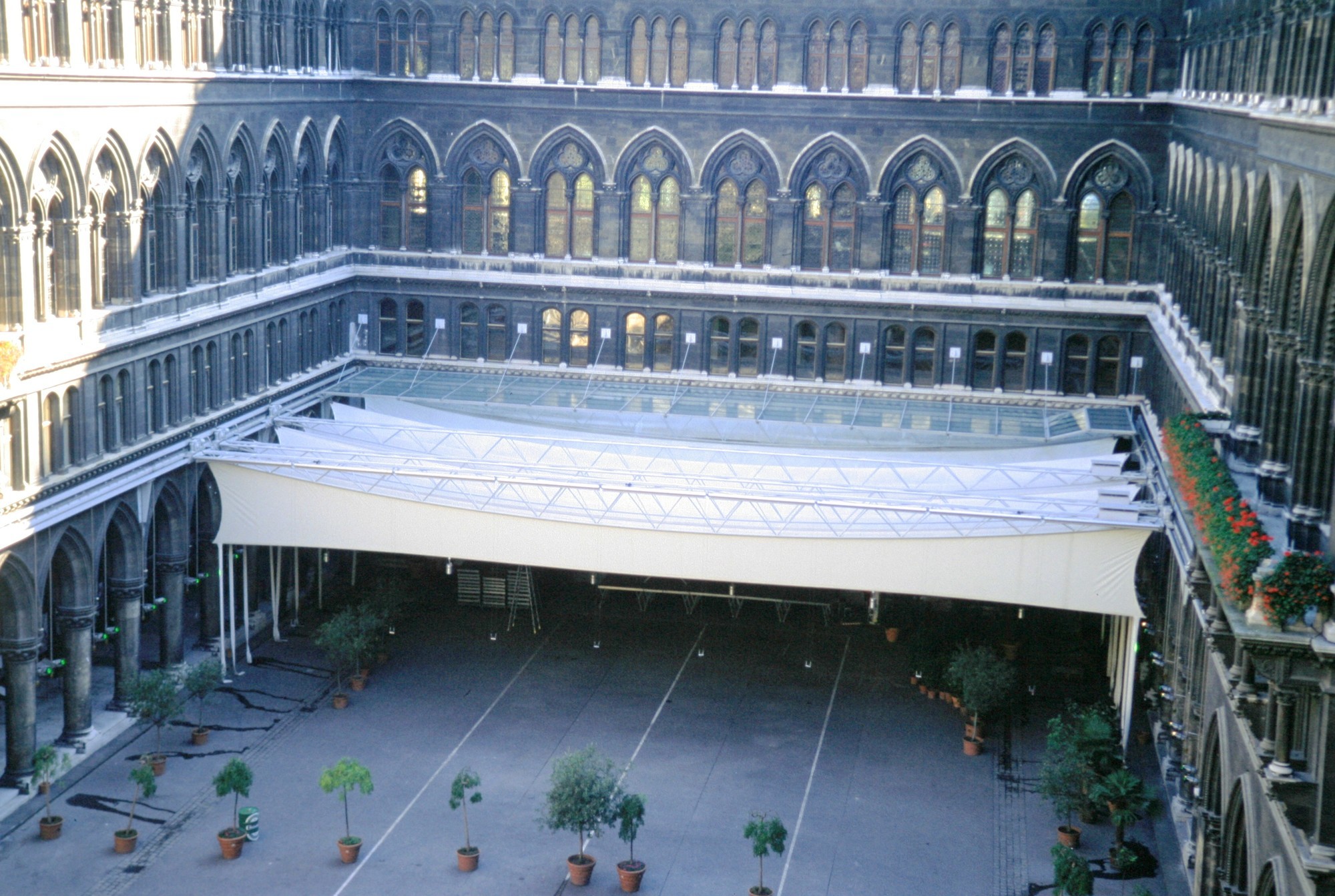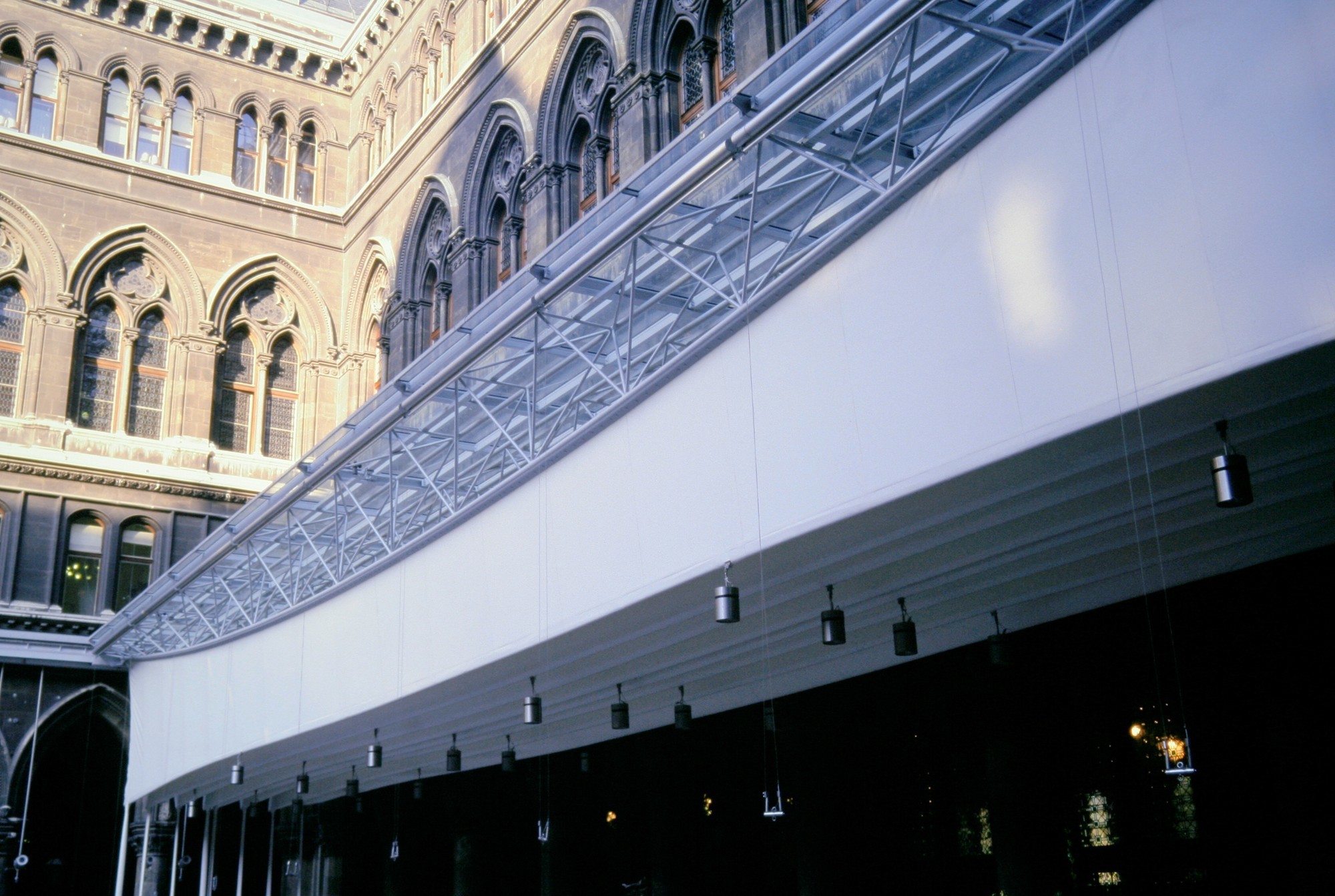In September 2000 the retractable membrane roof above the „Arkadenhof” of the city hall of Vienna was inaugurated. The structure replaces the previously used tents for rain shelter and sun protection. Rails are arranged along the long sides of the roof, where the carriages of the crosswise tensioned cables operate. In between these so-called ridge cables the membrane is essentially carrying uniaxially in direction to the longitudinal direction. The valley – each respectively between two ridge cables – was ballasted, so that the membrane folds up like an accordion between ridge and valley when moving.


