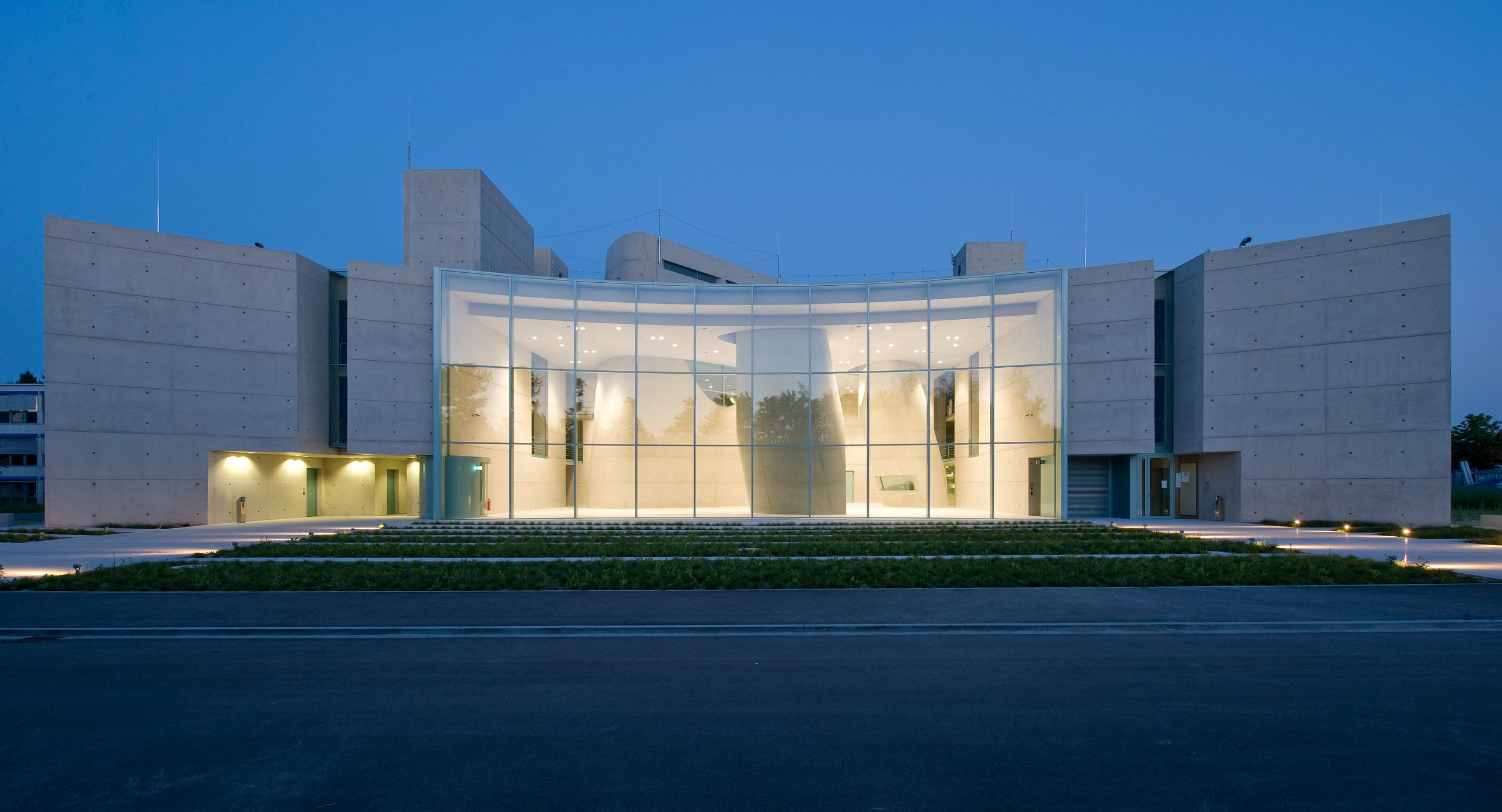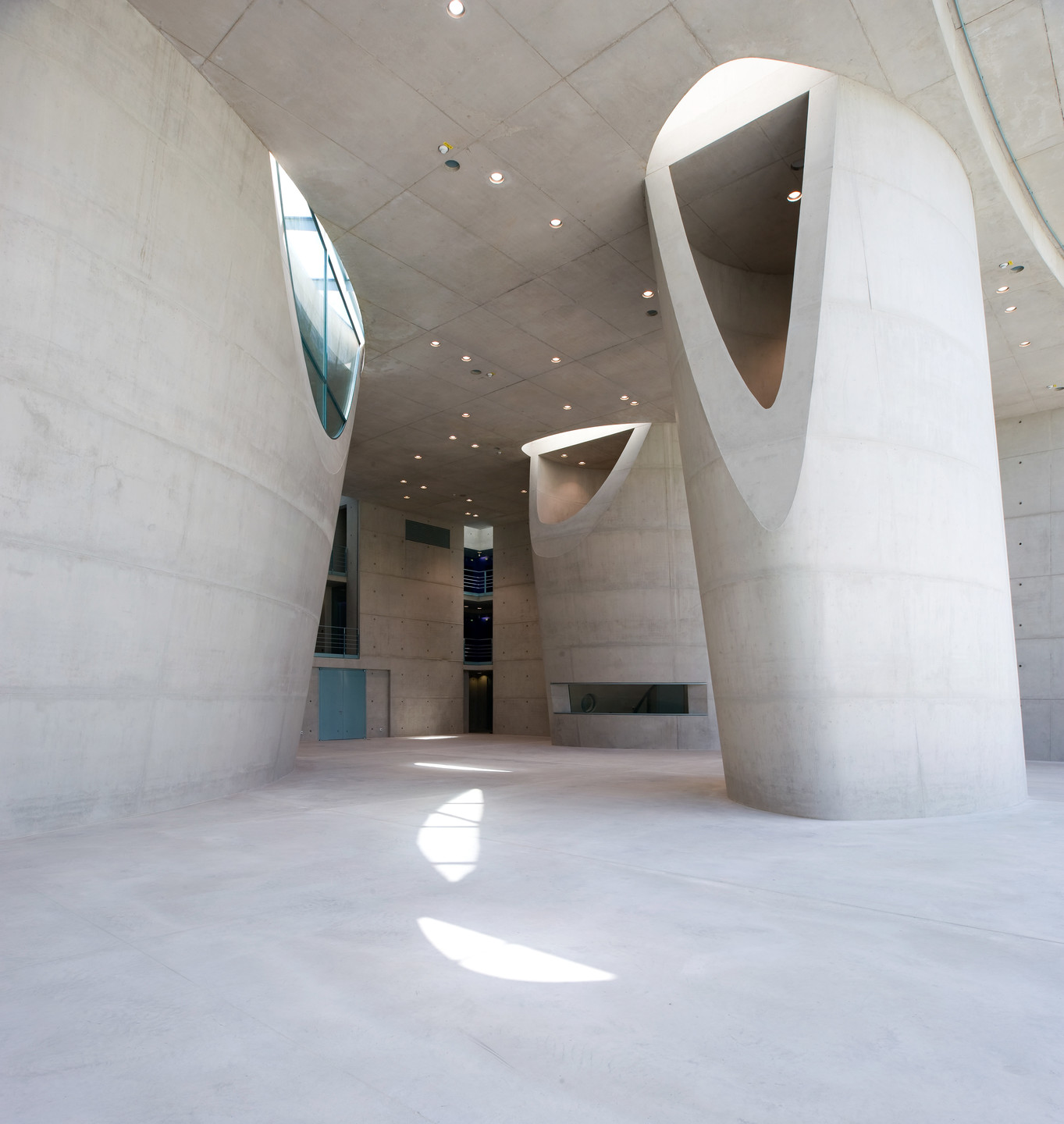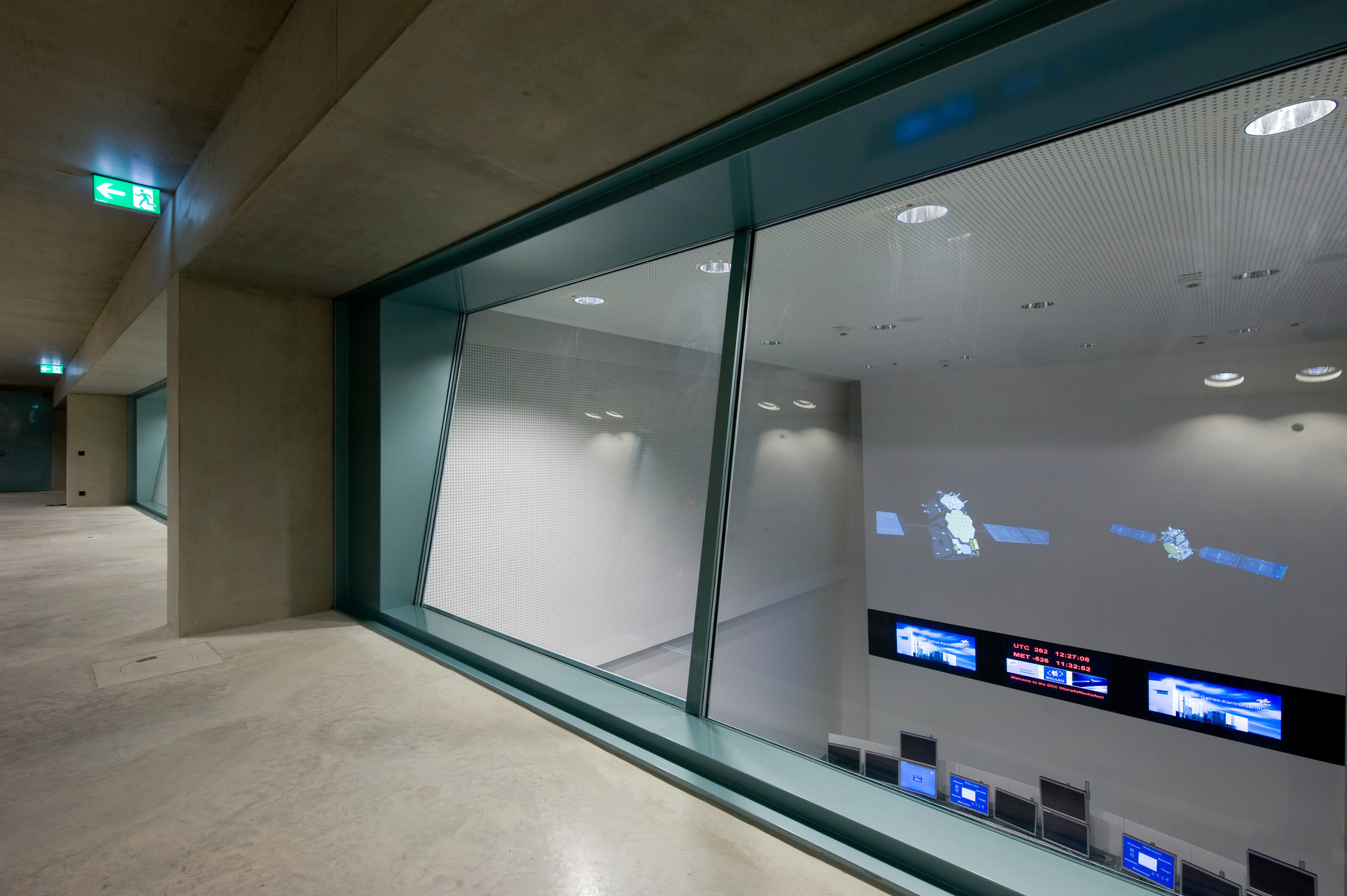The new satellite control center for the German Aerospace Center (DLR) was designed as a monolithic exposed concrete structure. It is arranged as a U-shaped office tract enclosing a covered hall. All external walls, cores and canopies are constructed as jointless exposed concrete structures. Thermal separation of the lounges is ensured by insulation from the inside. Three elliptical exposed concrete towers, standing at a slight incline, were placed in the public foyer. Different functions are housed inside these towers, such as an auditorium, the reception and a café as well as the supporting structure for the roof. The satellite control center is a highly technical laboratory and research complex with extreme requirements for vibration protection, sound proofing, and interior climate control. The complex building utilities are integrated into the exposed concrete structure.



