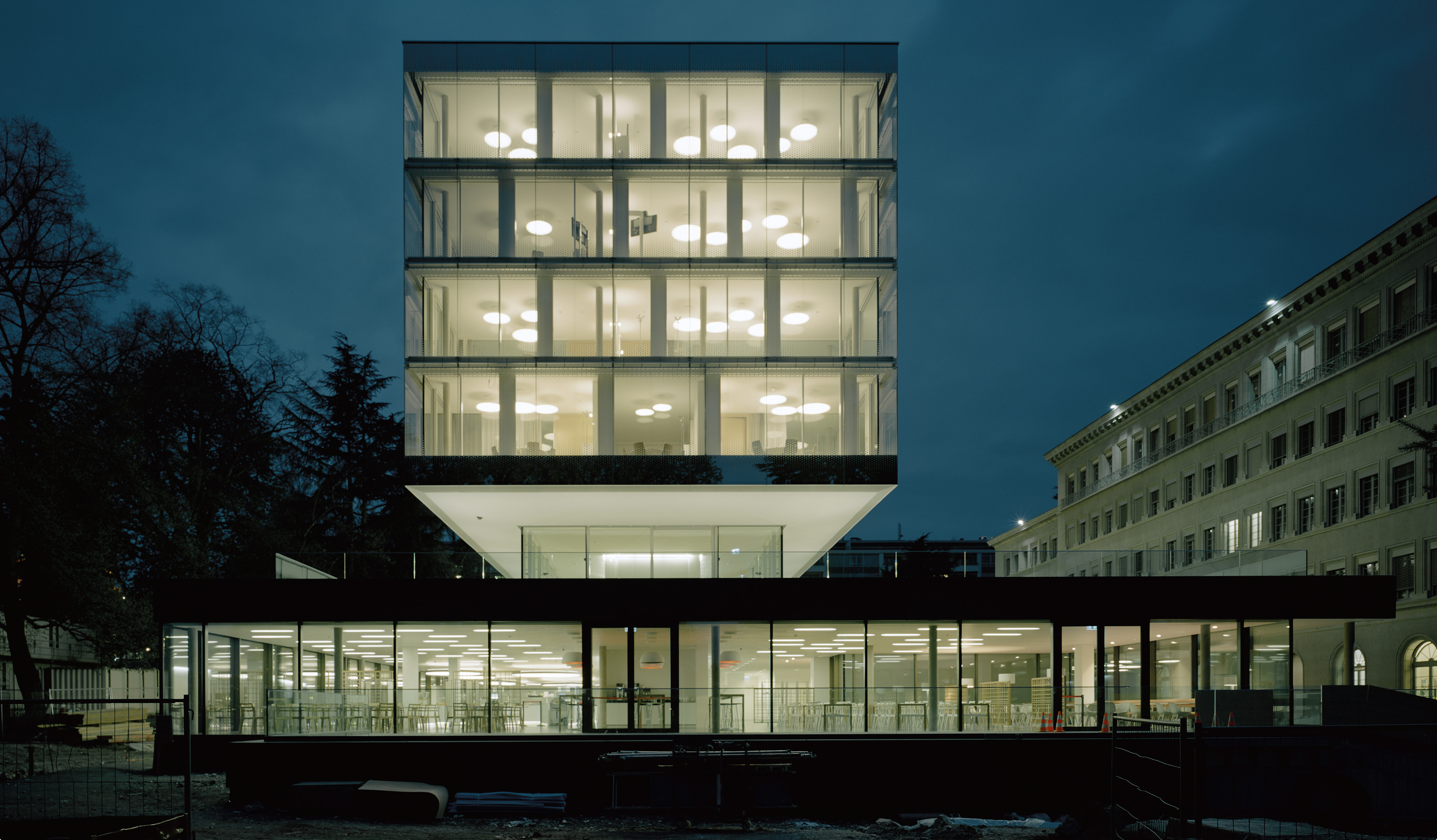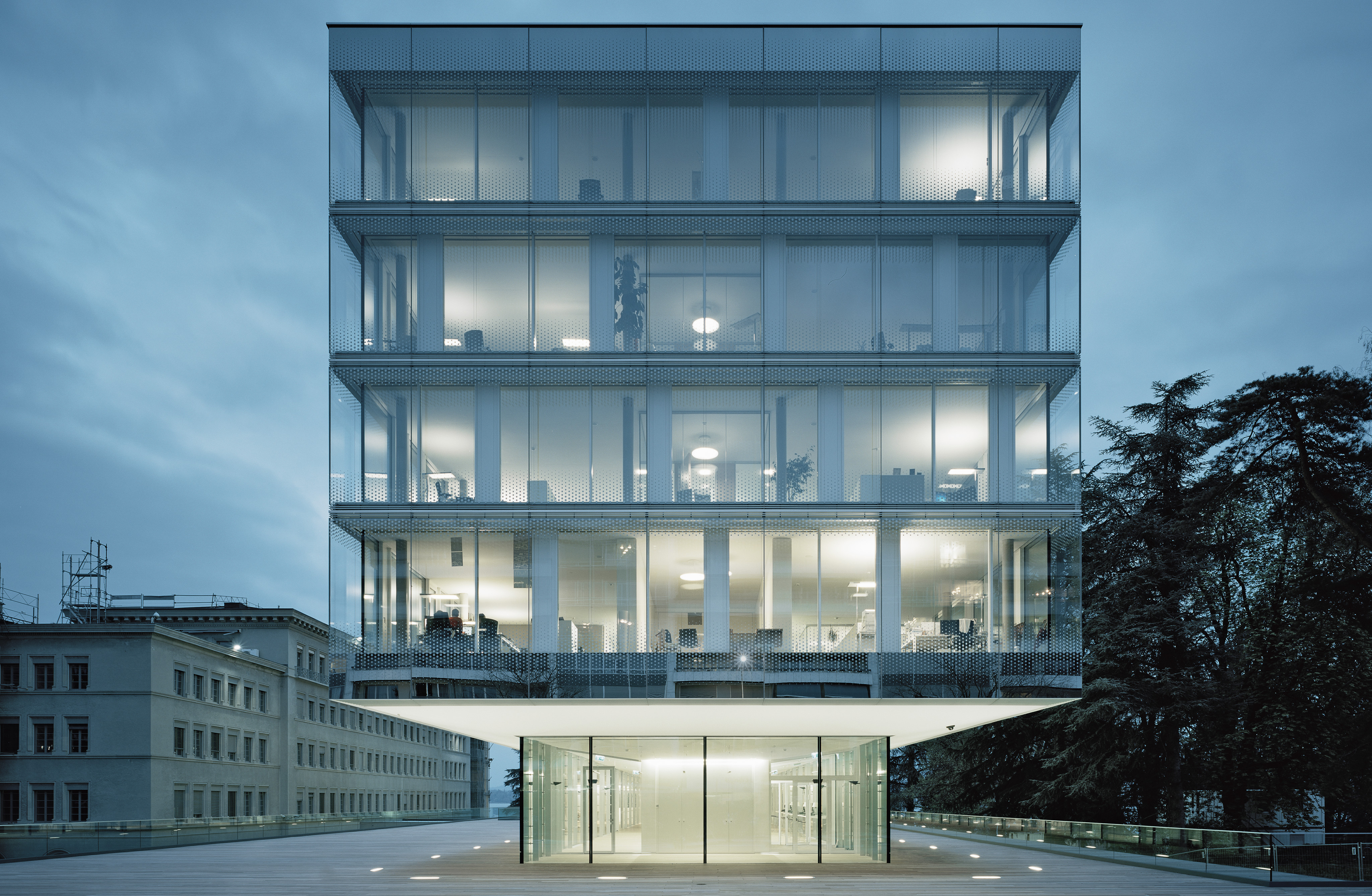The extension building of the historic World Trade Organization (WTO) headquarters is located on the shores of Lac Léman in Geneva. The 9-storey administration building for the World Trade Organization accommodates offices, a library, a restaurant, printing and technical facilities and an underground car park. The crystalline building is split in two areas: offices on the upper floors and infrastructure on the lower floors. The library is located on the mezzanine floor that is characterized by a set-back plinth thus creating a floating caracter. Given the short distance to the main building and for environmental reasons, the building was designed with a double-shell diaphragm wall. The ground floors in split-level system allow an efficient traffic routing on the parking floors.


