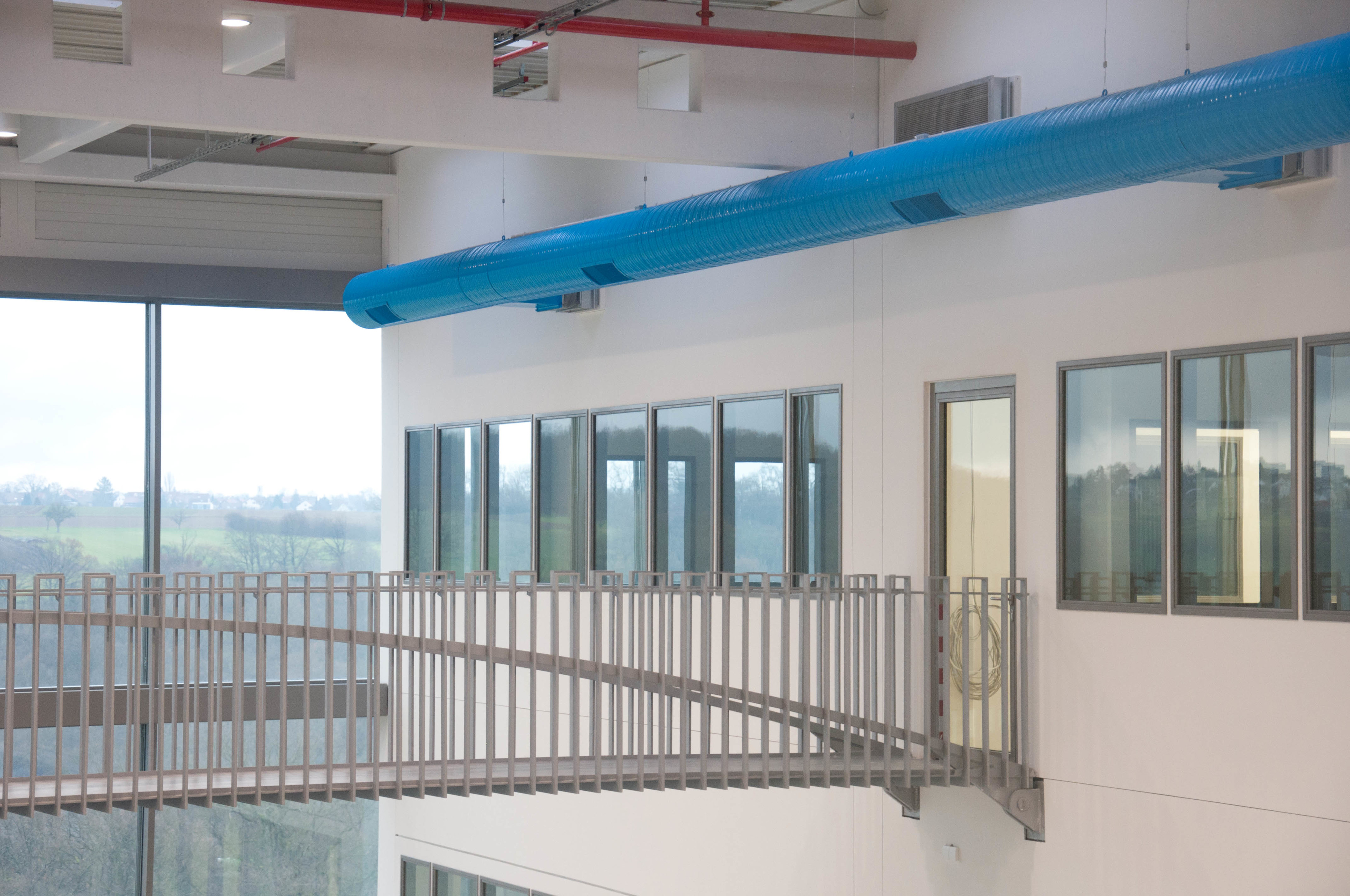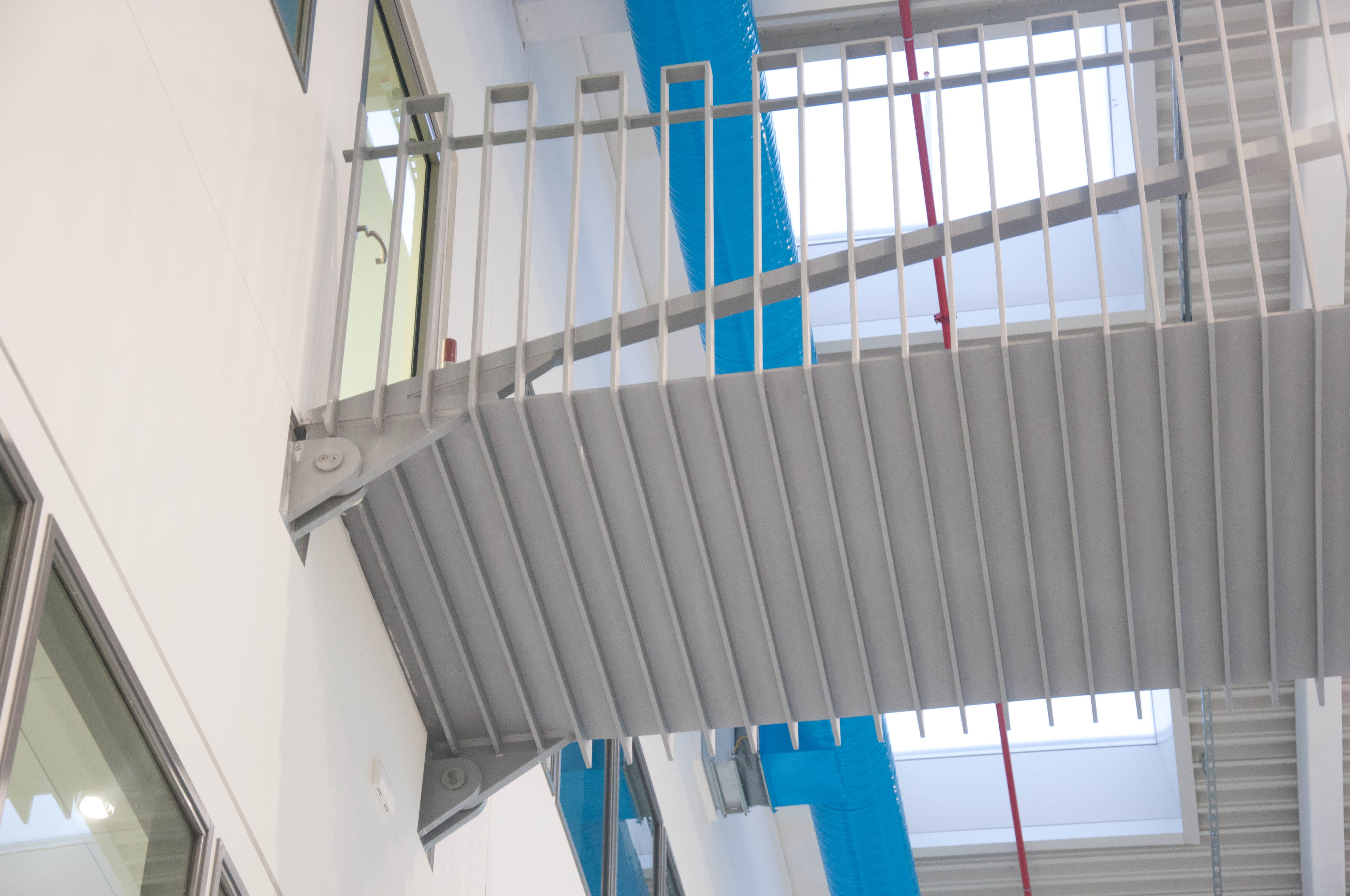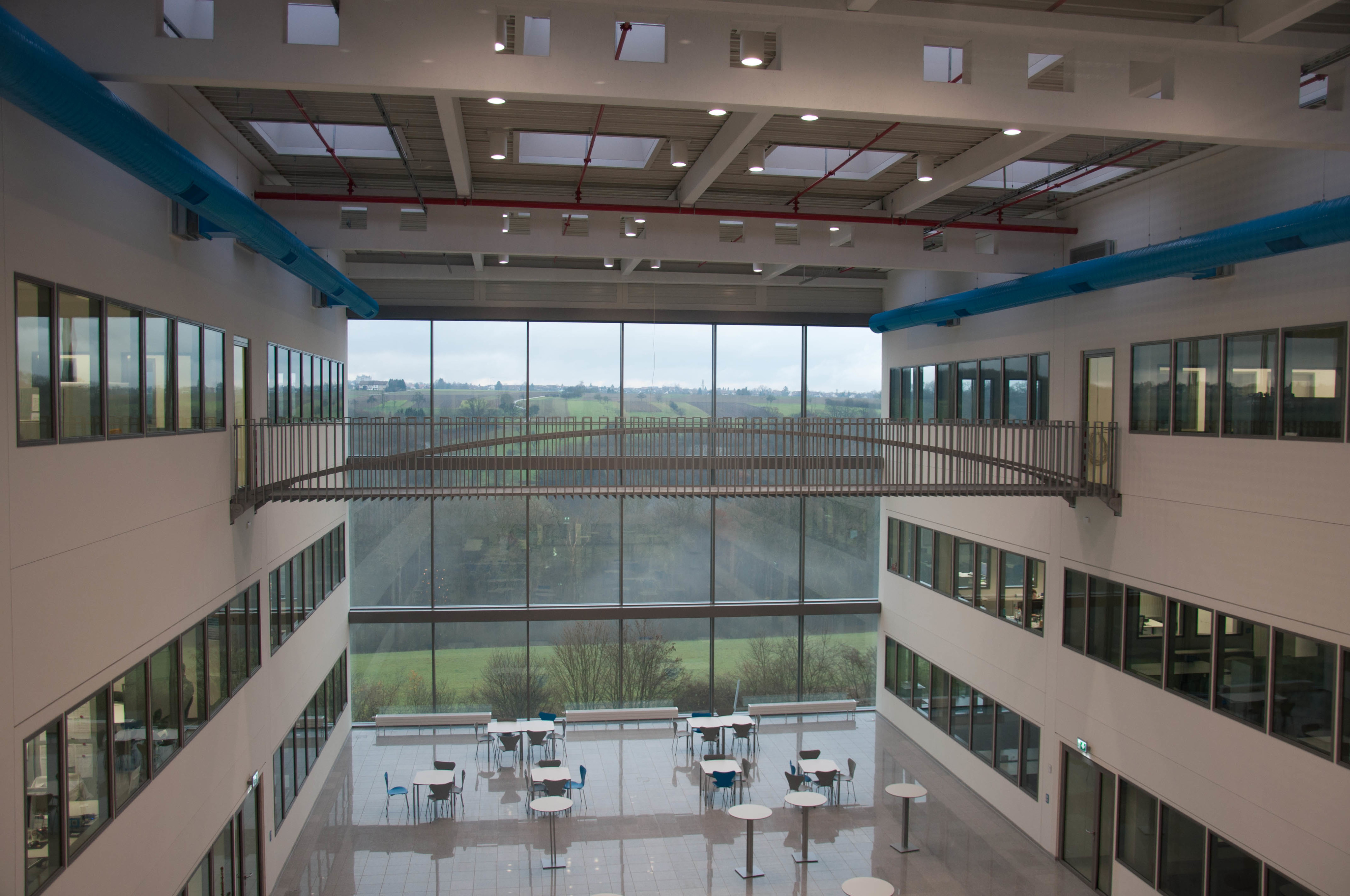The new “Scharnhausen Technology Plant” is the leading Festo factory for valves and electronics. The logistics and production building with a high rack warehouse on the factory premises in Ostfildern-Scharnhausen is considered an exemplary production site of the future with high adaptability. A new building provides spaces for production, storage, MEP and offices. The building is partially constructed on top of existing underground rooms, and is connected to an existing building at the southwest corner and to another building through a logistical service road.
The main support structure consists of prefabricated reinforced concrete columns, fixed to the pile foundation. Prefabricated steel and pre-stressed concrete beams rest on the column corbels. The floors consist of semi-prefabricated floors on top of floor joists, which form a composite deck through the in situ concrete. The design calls for tubing for thermal radiation in the concrete floors above the second and the thrid floor. The roof structure is composed of prefabricated joists and purlins, which support corrugated steel sheets. Lateral loads from wind, imperfections and earthquakes are transferred through the floor slabs to the shear walls.



