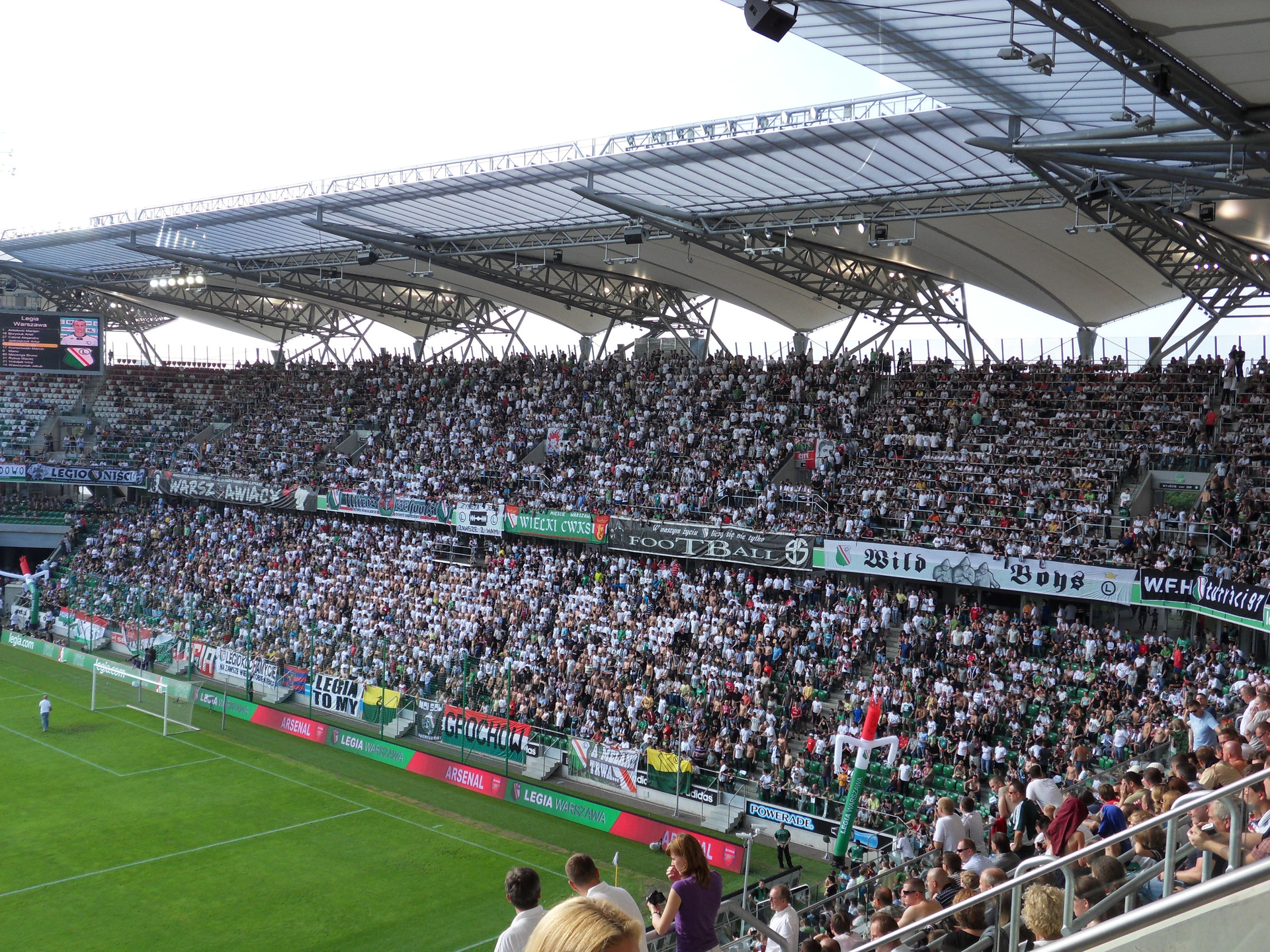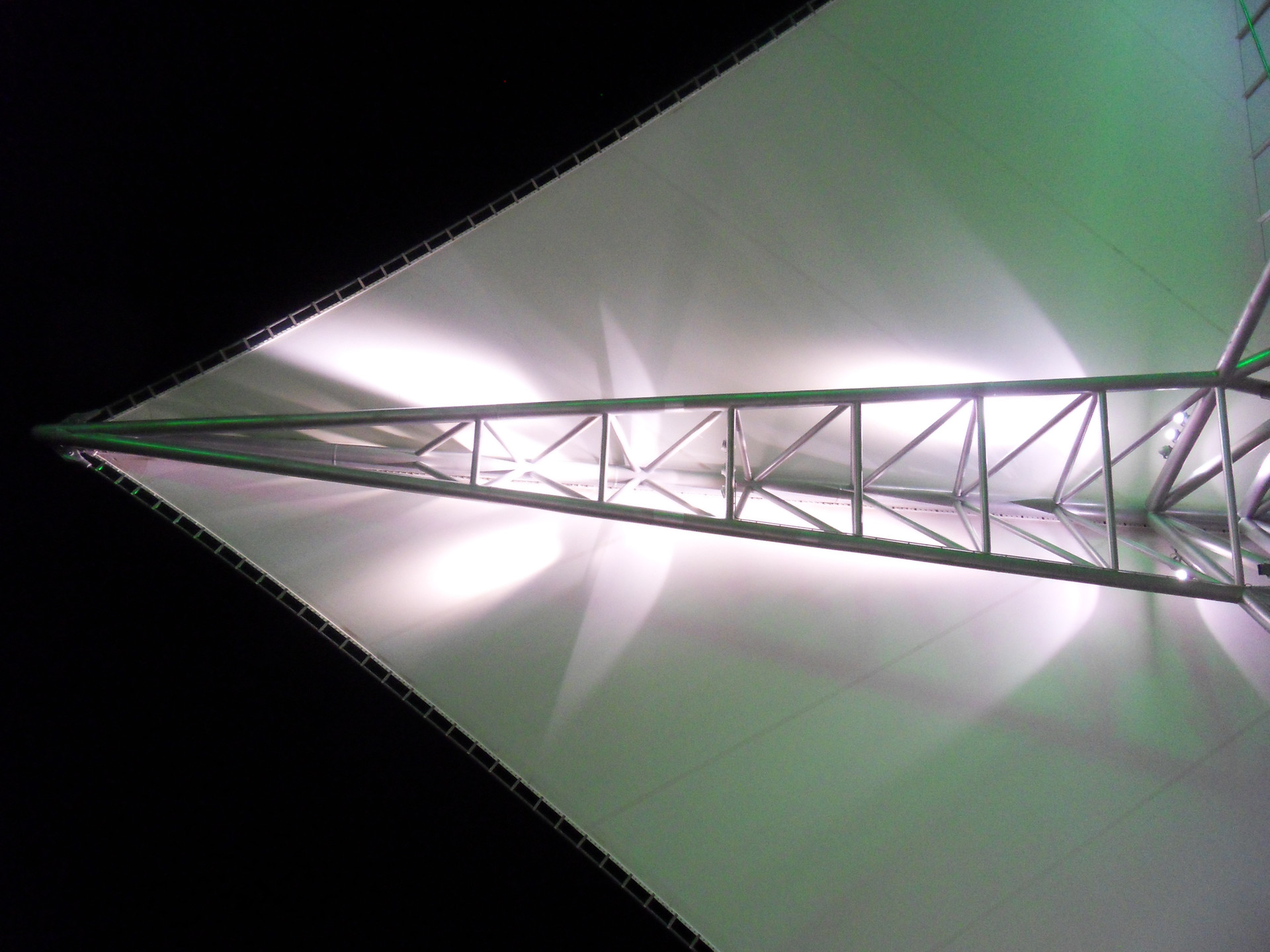As the existing stadium had become too small and no longer met the current standards for international games, it had to be expanded and undergo reconstruction. The new stadium was to be inserted harmonically into the Warsaw palace grounds.
Due to the construction set in multiple stages and the moderate roof cantilever, a closed roof structure was not planned. Instead, a spatial 3-chord girder of steel tubes cantilevers from the grandstand that is bent in plan. The roofing creates a membrane, which is pre-tensioned using valley cables. To improve the lighting of the playing field the inner region of the roof was clad with transparent polycarbonate plates on a steel sub-structure. Through the weight optimization a minimal primary energy utilization was achieved.


