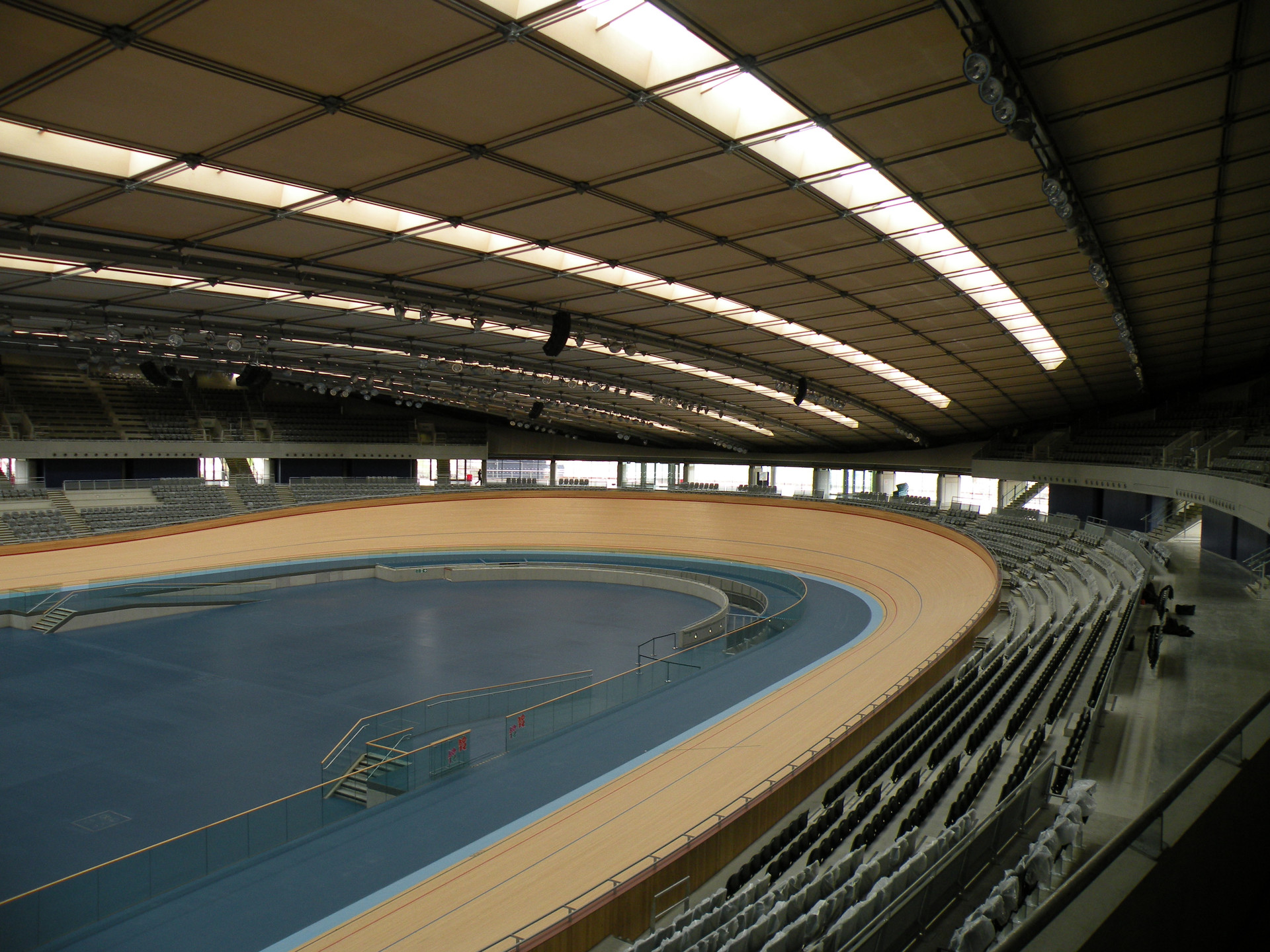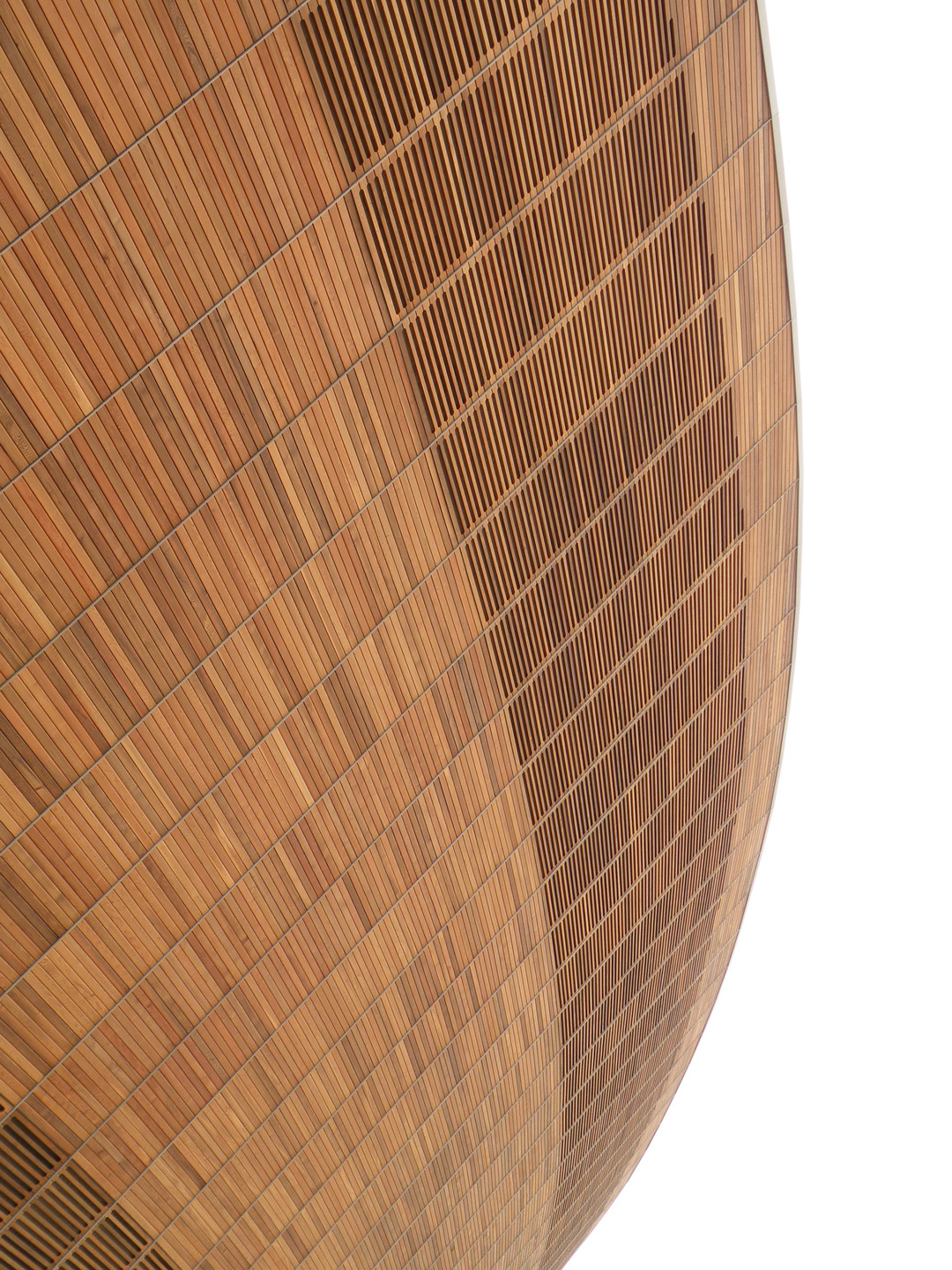In 2012 the London Velodrome hosted the Olympic and Paralympic indoor track cycling events. The venue provides seating for 6,000 spectators around the 250 m cycling track. A curved, undulating roof floats on a continuous timber and glass wall, which in turn allows views from the raised site right across the park. The primary structure of the roof consists of a double-curved cable net, consisting of pairs of spiral strand cables arranged at 3.5 m on center. At the location of the roof lights the cable spacing reduces to 2 m on centre. Galvanized steel nodes clamp the four spiral strand cables together at every location where ridge- and valley cables cross. The top part of the node is proportioned to support the corners of the roof cassettes, while the bottom part supports roof hung services, including the lighting containment system.


