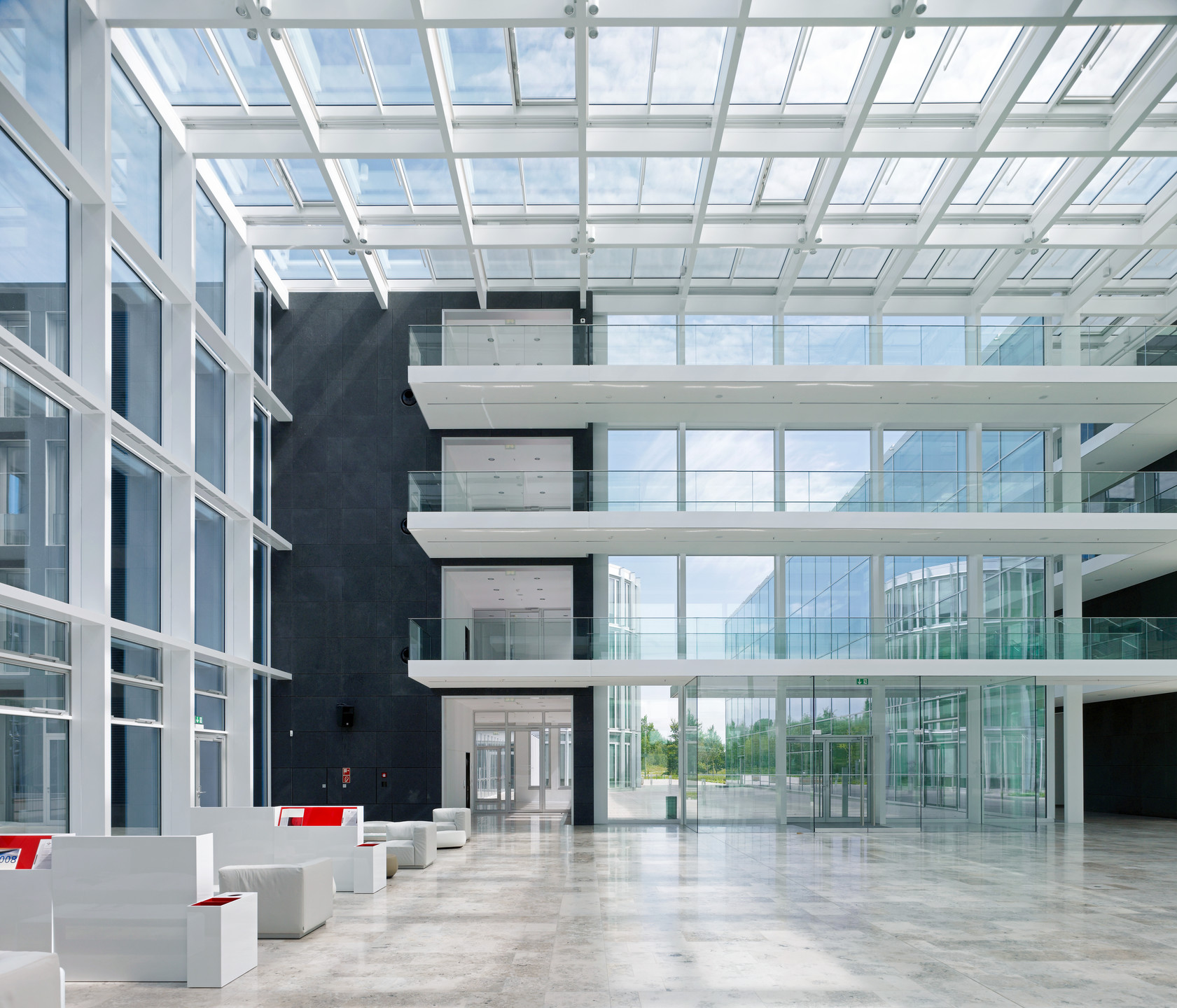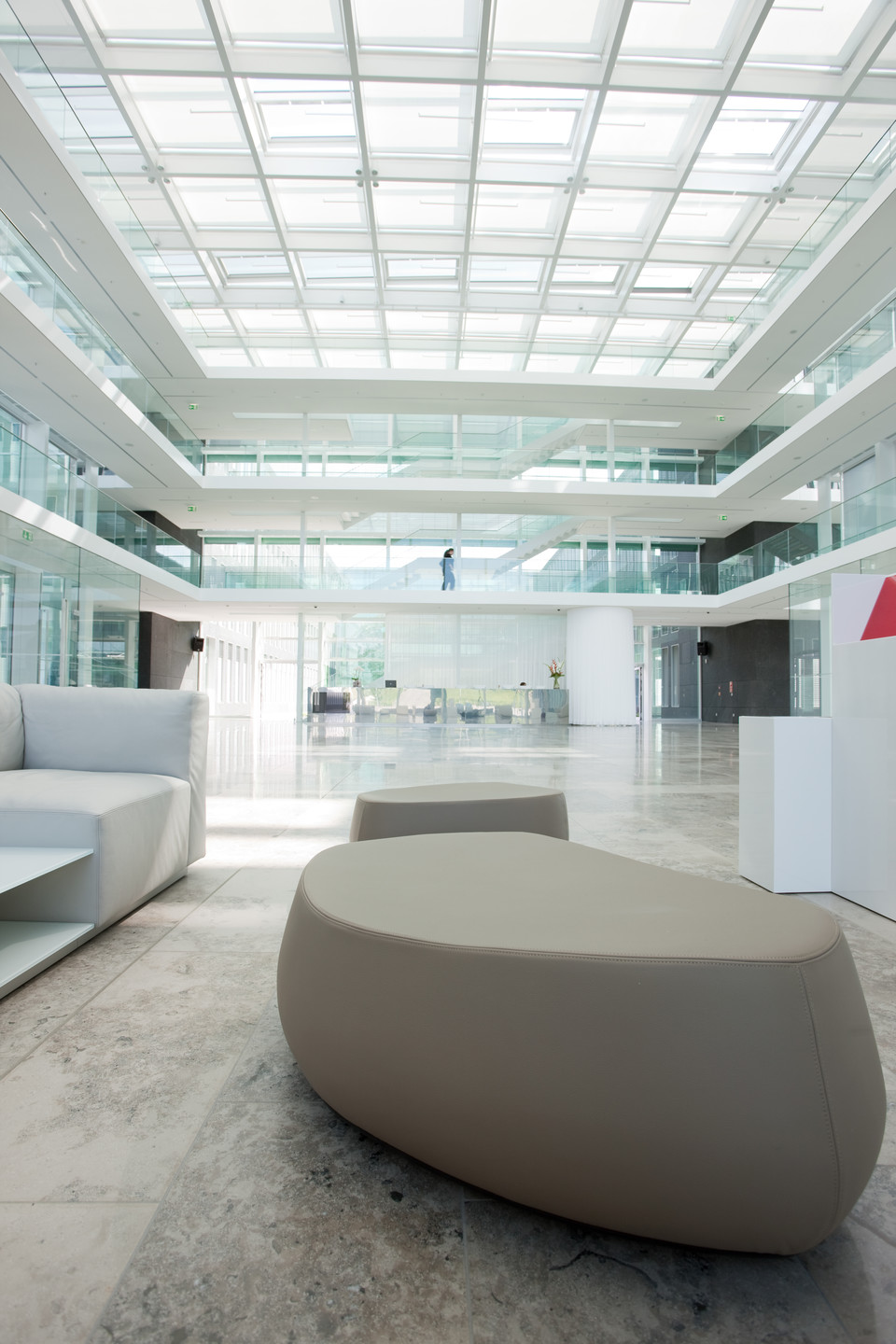The new building of the Landessparkasse zu Oldenburg should unite the most important bank departments in one building. This headquarter is combined of several single buildings. The main building is an E-shaped 4-storey high building and a 10-storey high-rise building, supplemented by two smaller structures and connected through glass halls and aisles. The administrative buildings are designed as skeleton-frame structures of concrete to have the highest possible flexibility. Below all the buildings a common underground car park is arranged. The glass halls are designed as steel structures of welded hollow sections with glazing, built on stilts.


