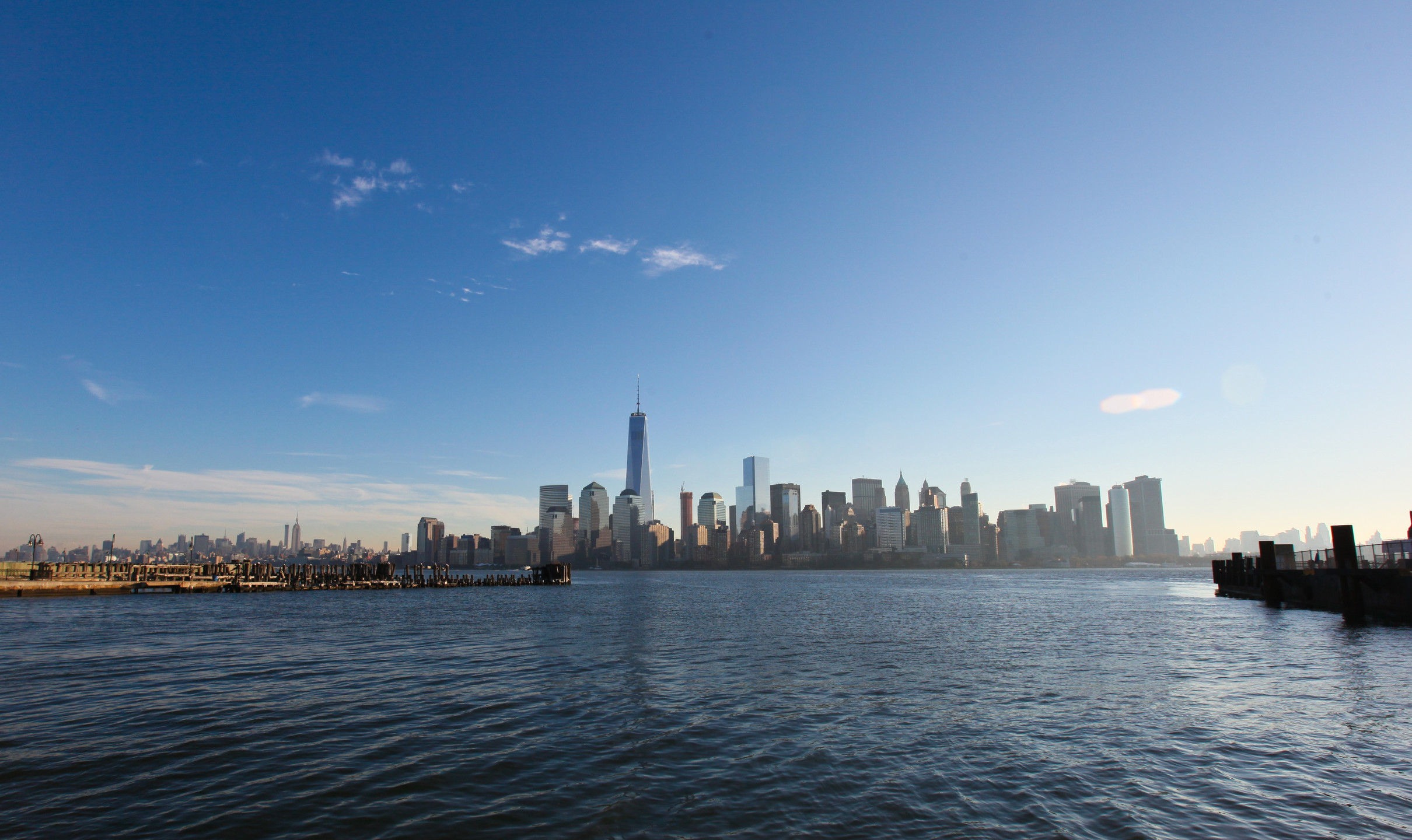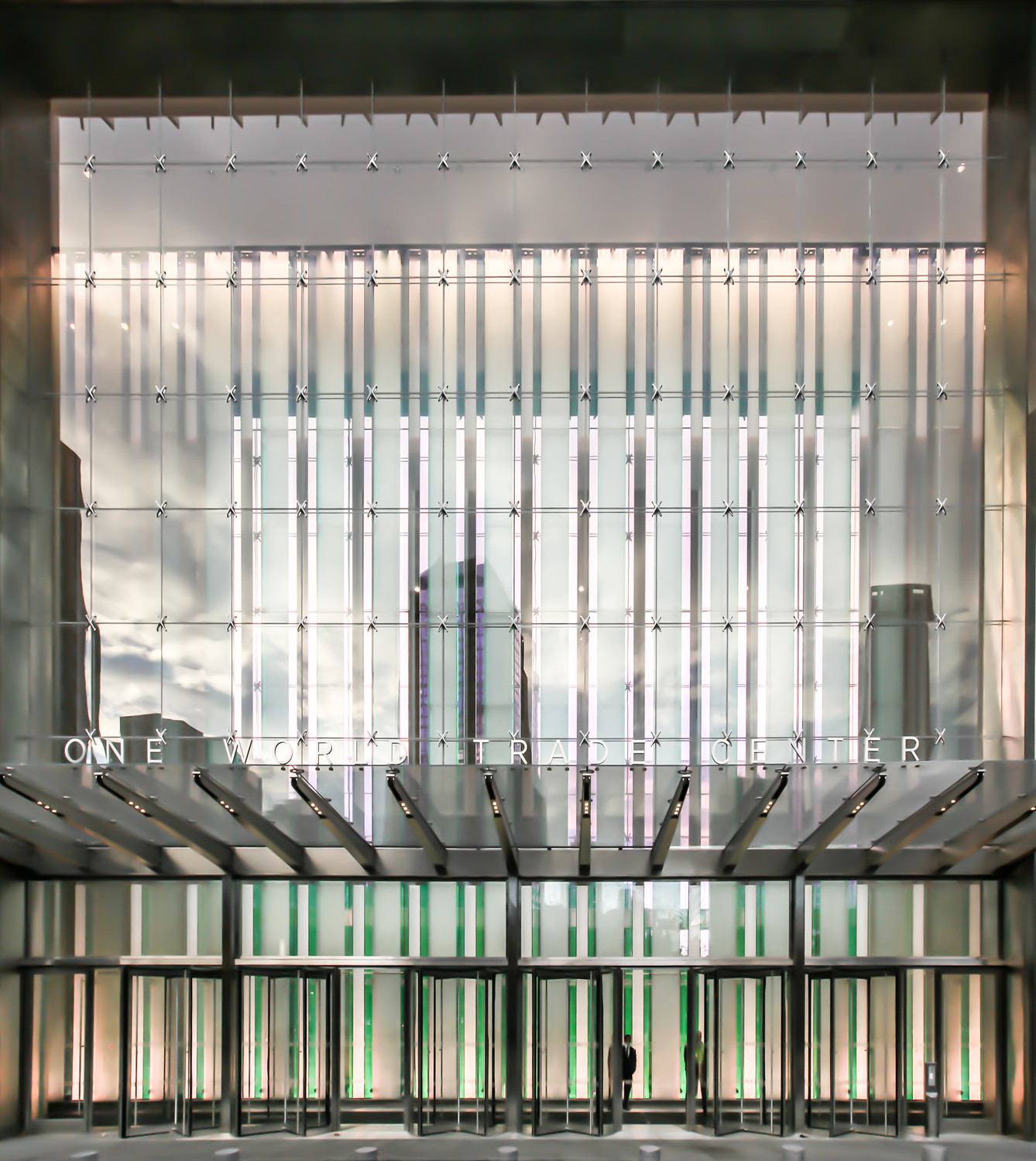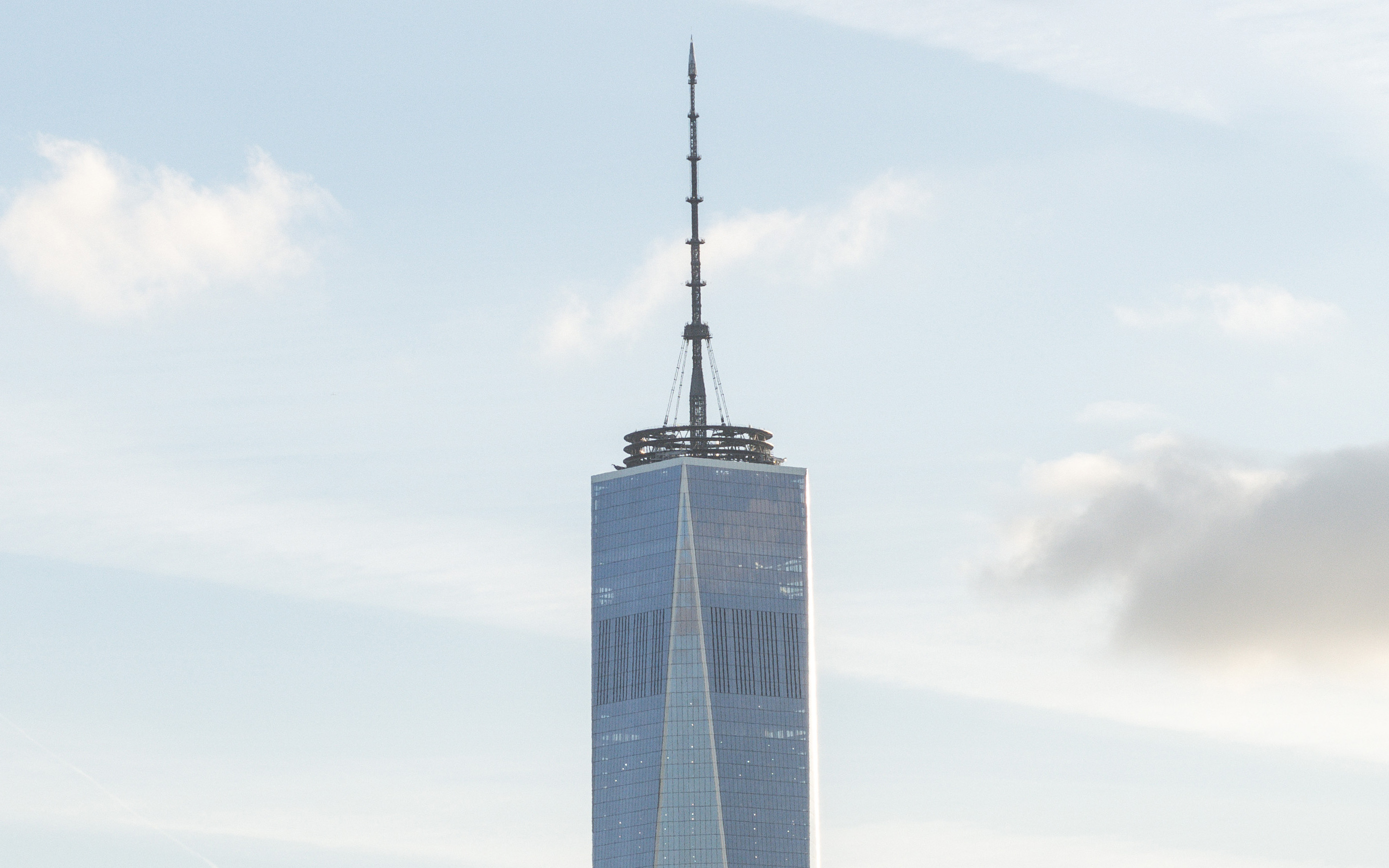The One World Trade Center is a building that embraced new architectural and environmental standards in urban design to symbolize New York’s urban fabric.
The feature facade walls of the 50 feet tall foyer and each of the four cantilevered canopies design is grand and elegant. Lightweight design and materials, such as single-glazed, laminated, low-iron, frameless glass panels, which are attached to the cable-net wall with cast stainless steel spiders created the even surface architectural effect, one of the signatures of the building.
The spire, crucial to the tower, was designed to complement the building pragmatically, aesthetically, and symbolically, making the tower exactly 1,776 feet tall, a number representative of the United States Declaration of Independence signed in 1776.
Functionality dictated the antenna to be designed to broadcasting specifications. Therefore, the mast was devised in seven stacked sections decreasing gradually in diameter so that each different shape could meet broadcasting requirements and construction methods. The spire has tight limits on lateral movement, especially near the tip, and the underlying armature is engineered to deflect only 0.5 degrees in a sustained 50-mile-per-hour wind (approximately 80.5 km/h). Furthermore, the communication ring functions as a support for all broadcasting equipment as well as for lighting and window-washing rigs at its base, thus designed to facilitate maintenance.



