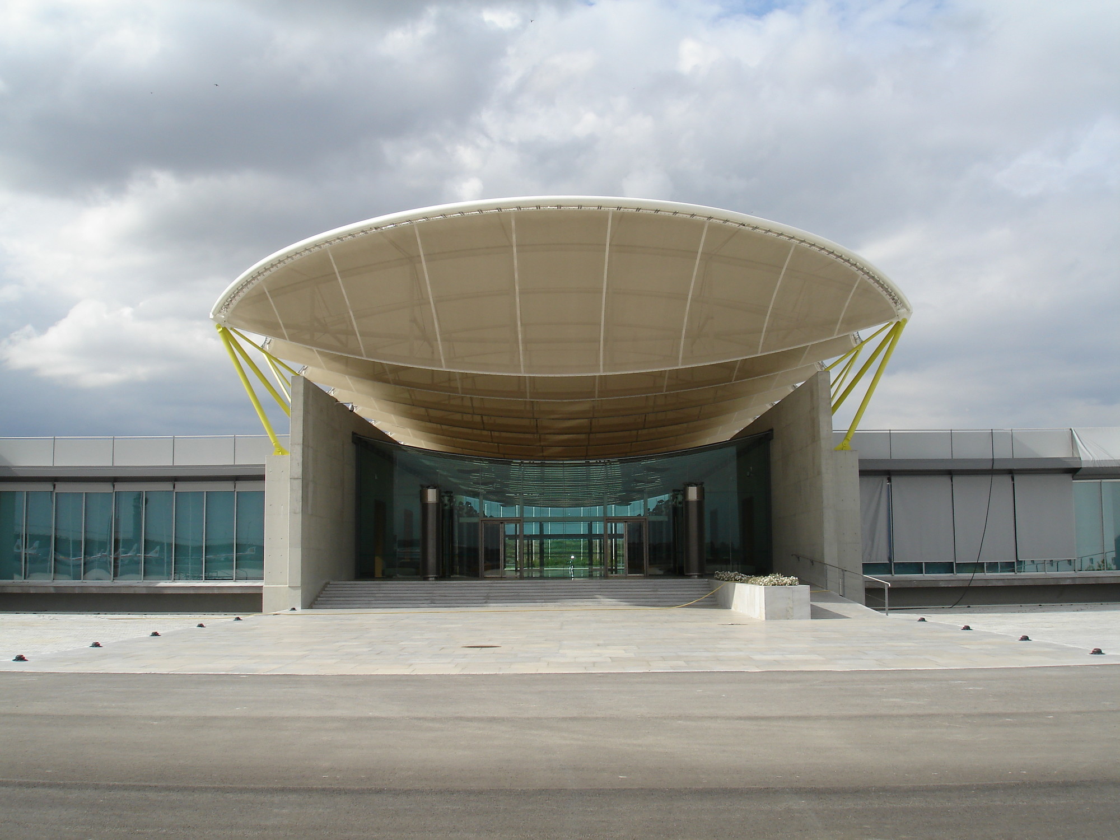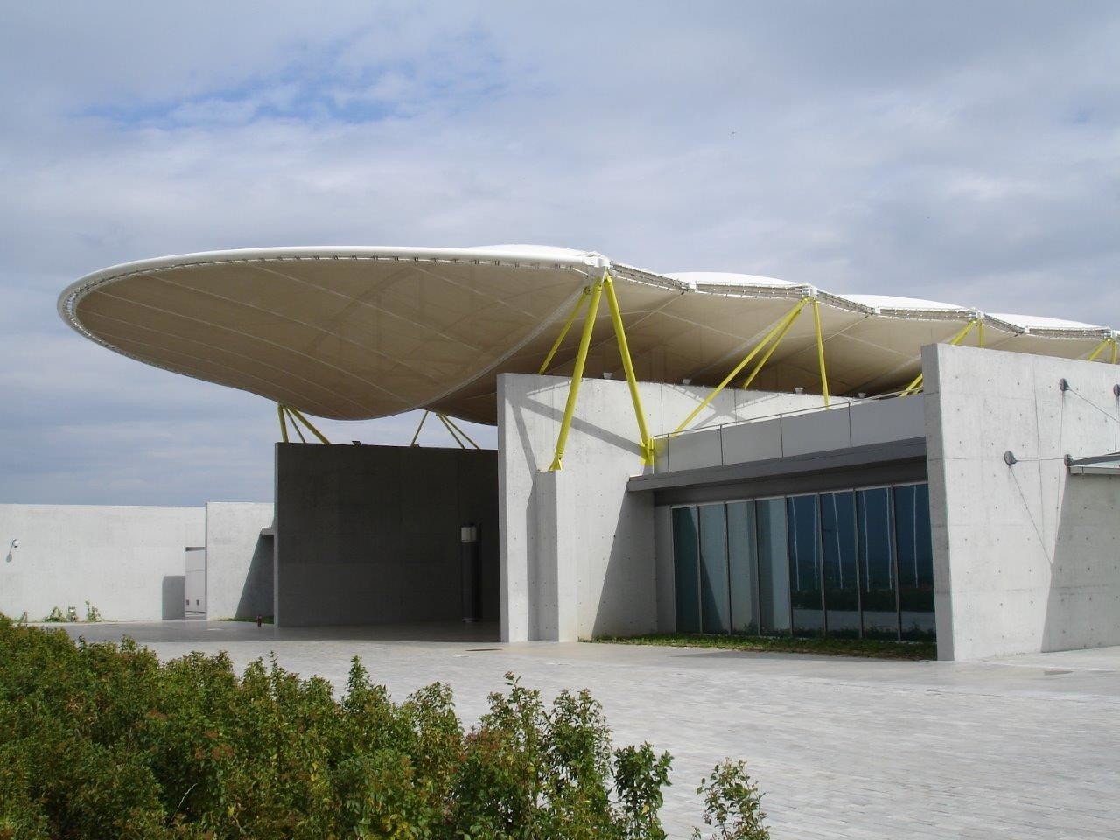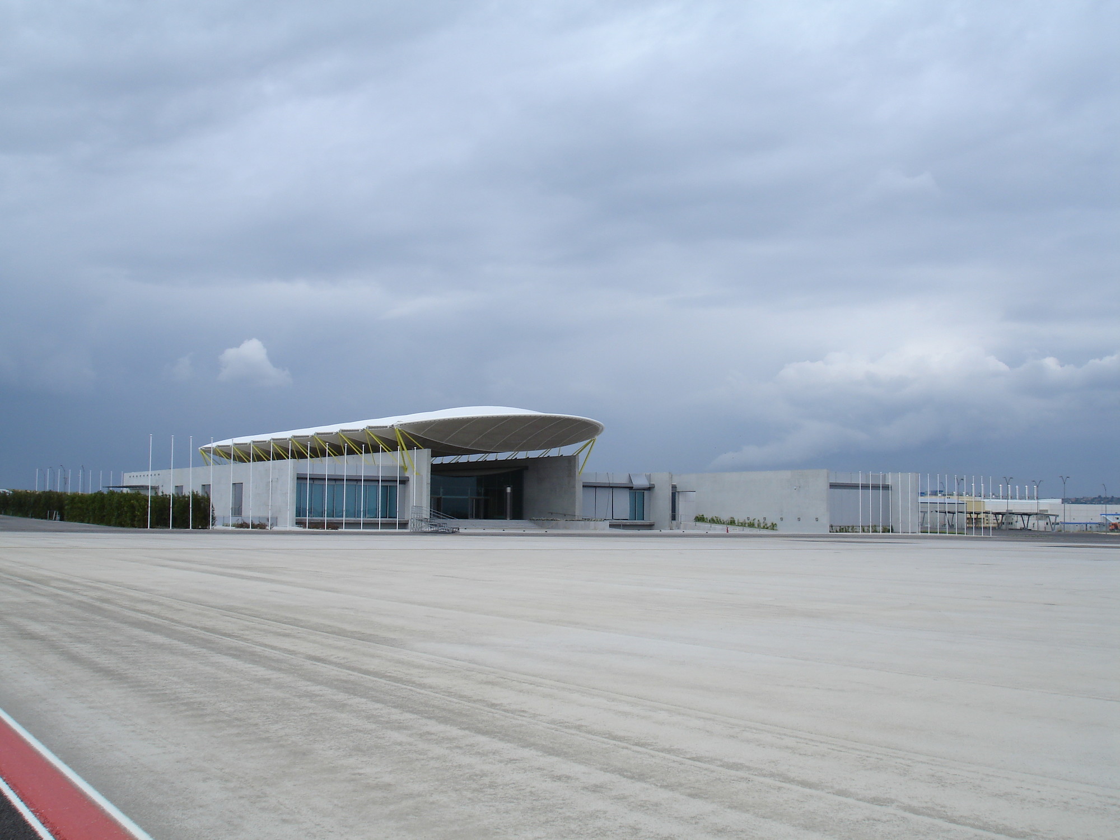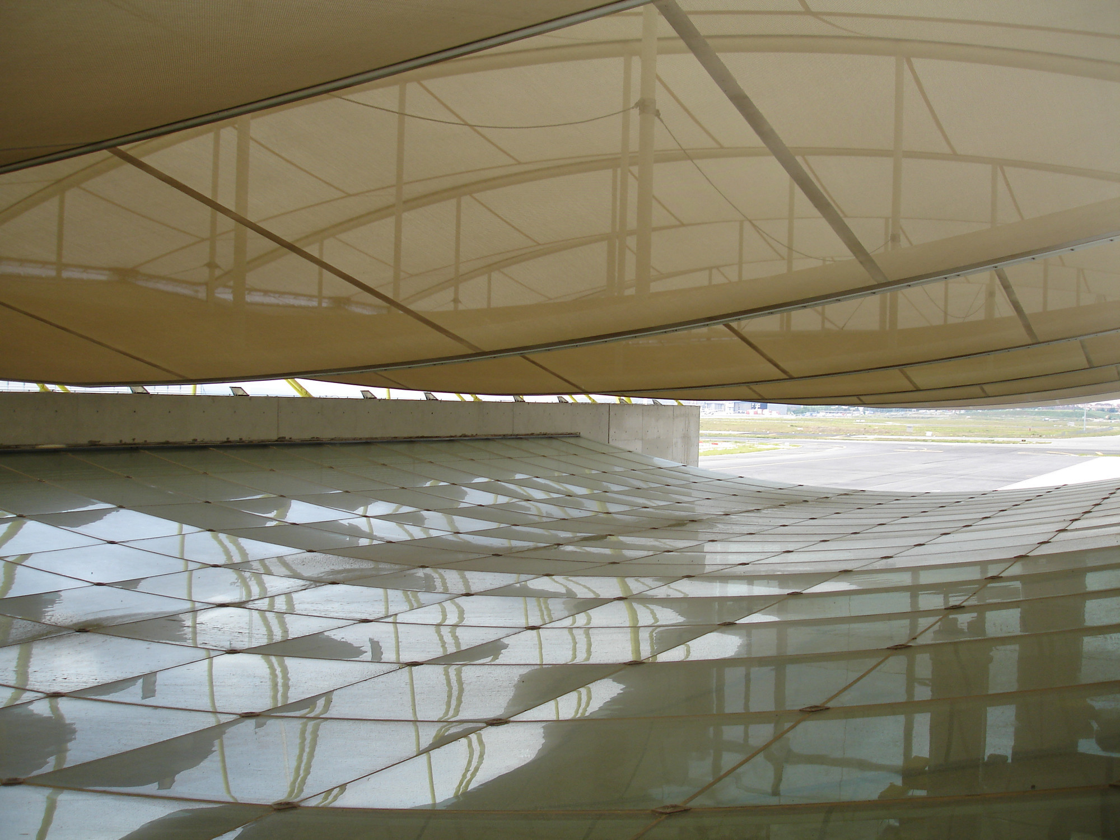The “Pabellón de Estado” at Madrid-Barajas airport provides a terminal for guests of state. The passage way between the two facility wings is covered by an apparently floating double layer membrane roof, supported by a minimized curved steel structure. Three self-supporting glass facades and a suspended glass roof provide the perfect and most transparent envelope for the central hall.
The glass roof exists of suspended steel ribbons with direct glazing.
One-piece vertical glass panels with horizontal glass cantilever, laminated joint in-between facade and glass cantilever shape the glass facade.




