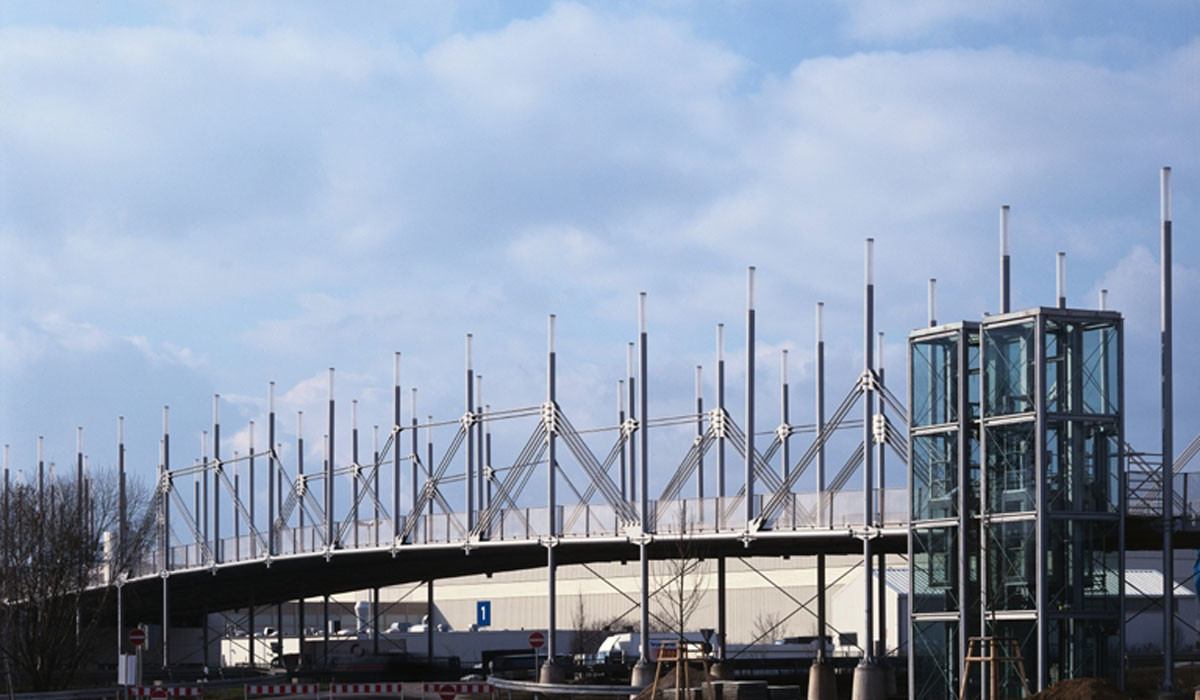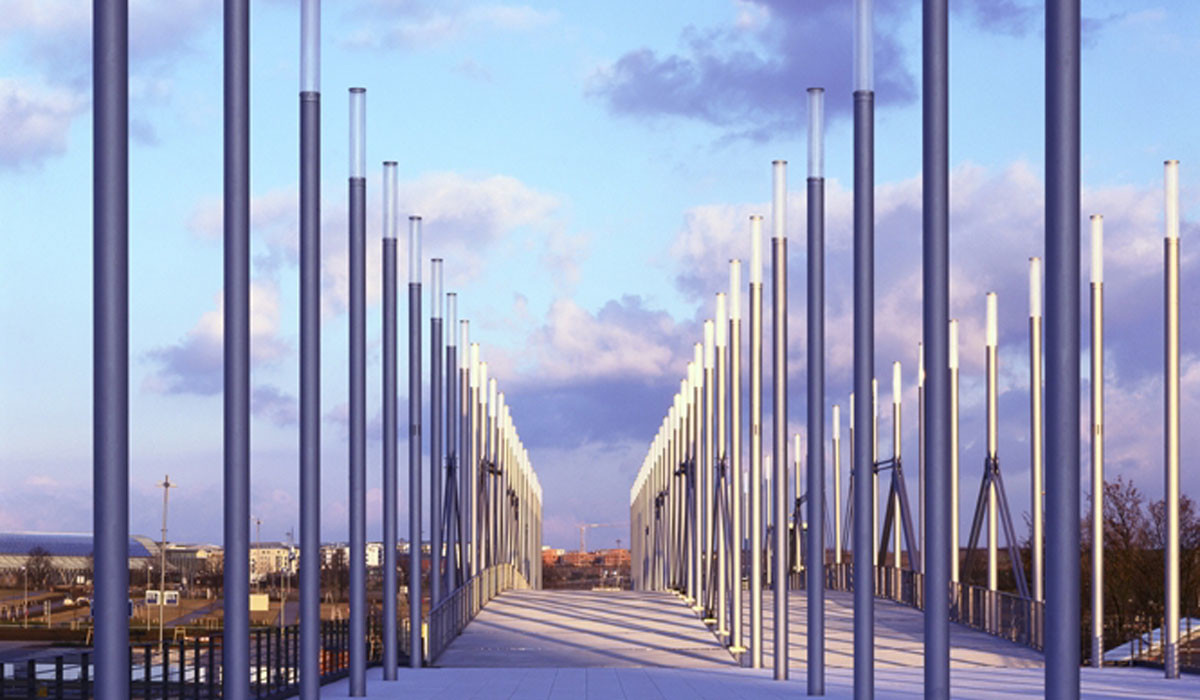It was the idea of the architect to provide these initially six bridges with different lengths and widths, out of which later four were built, with a homogeneous image.
His scenery of light masts was transformed by the engineers into a logical structural concept applying the principle of cable-stayed bridges – a successful symbiosis of architectural and engineering principles. All bridges are based on a grid of 7.5 x 7.5 m and are built of equal elements.


