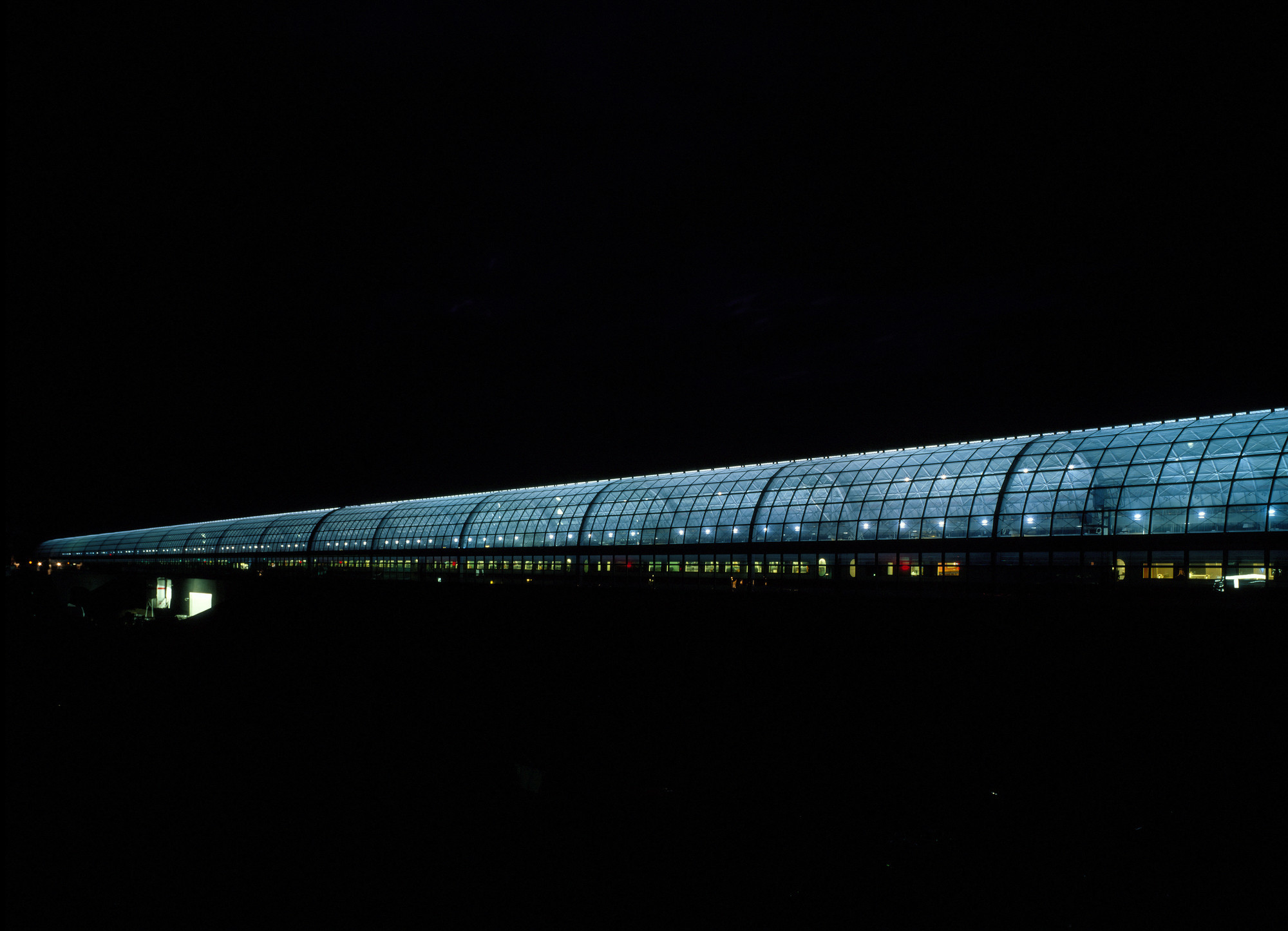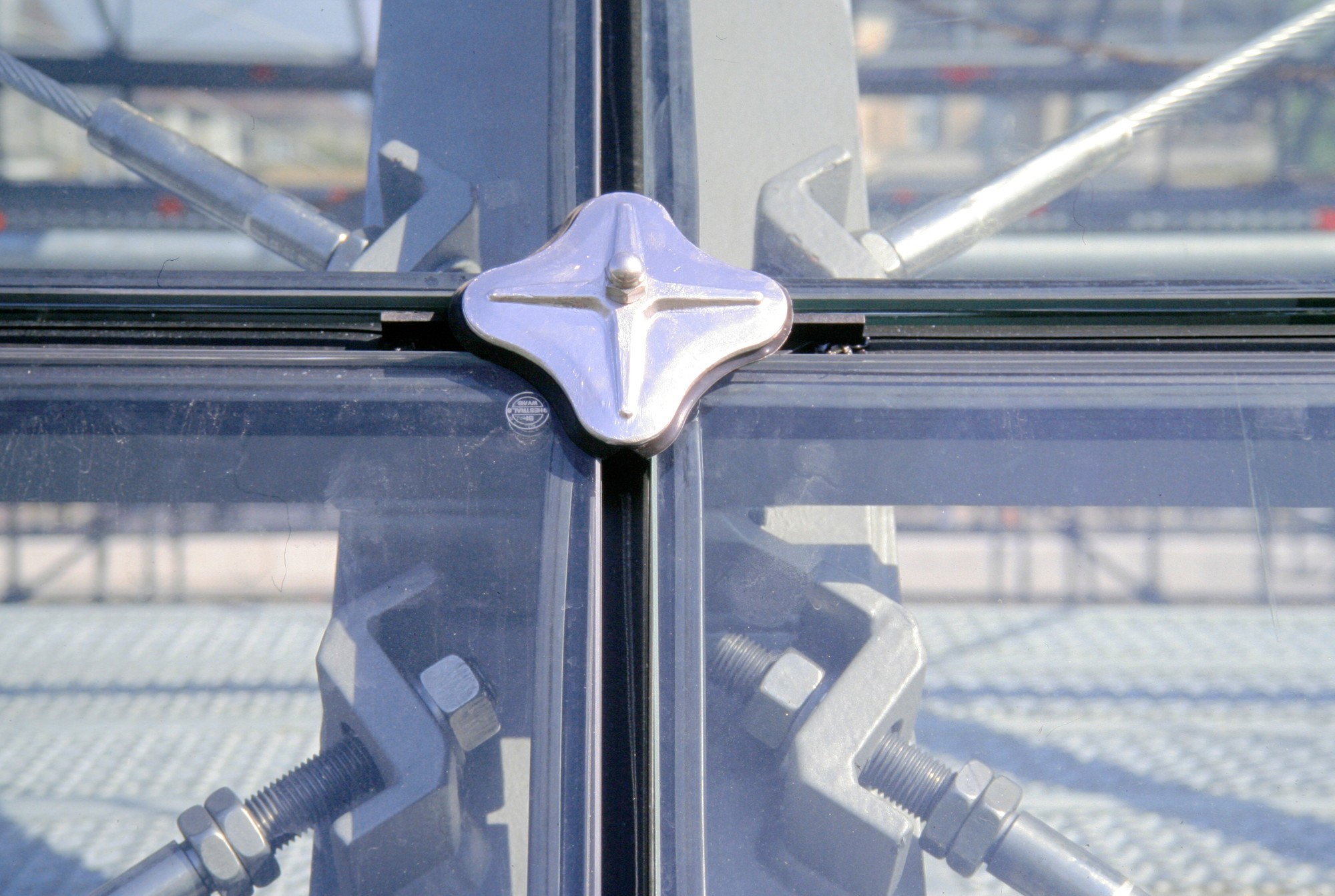The train station Berlin-Spandau is one of the most ambitious new train station structures that have been developed as part of the new route for high speed trains. It contains four mainline tracks, two urban railway tracks, and one freight train track. All tracks except for the freight trains will be covered with a four-bayed hall consisting of filigree, glazed barrel grid shells. The entrance hall underneath the tracks is comparatively small measuring 18×60 m with a modest design. A solid concrete plate spans across it, upon which trains drive. The entire train station had to be constructed during continuous train service, which dictated the construction process. The laying of tracks was performed in sections, whereas the grid shells of the station platform roofs had to be closed in part during continuous train traffic. Longer downtimes alternated with intense shift operation.


