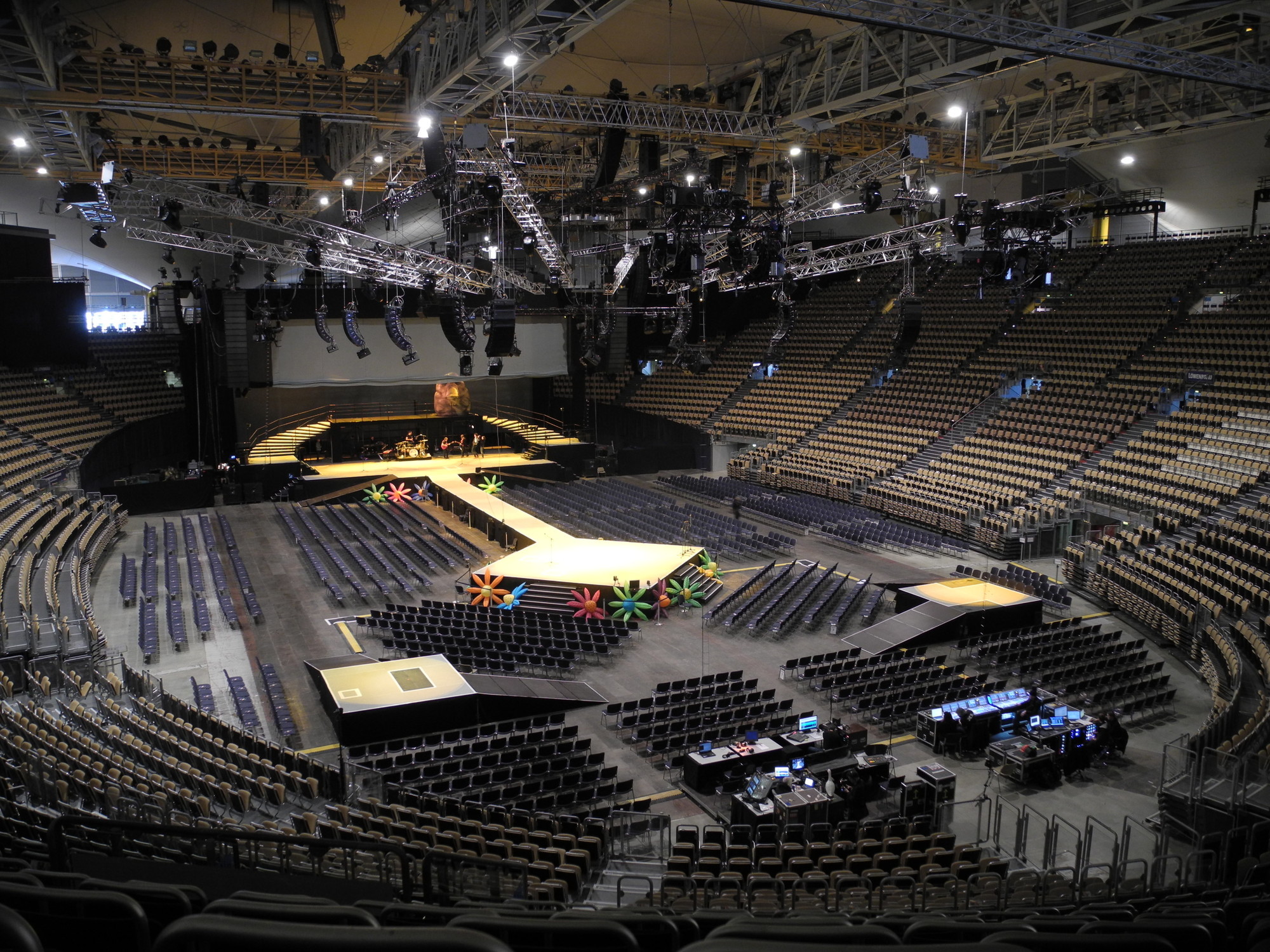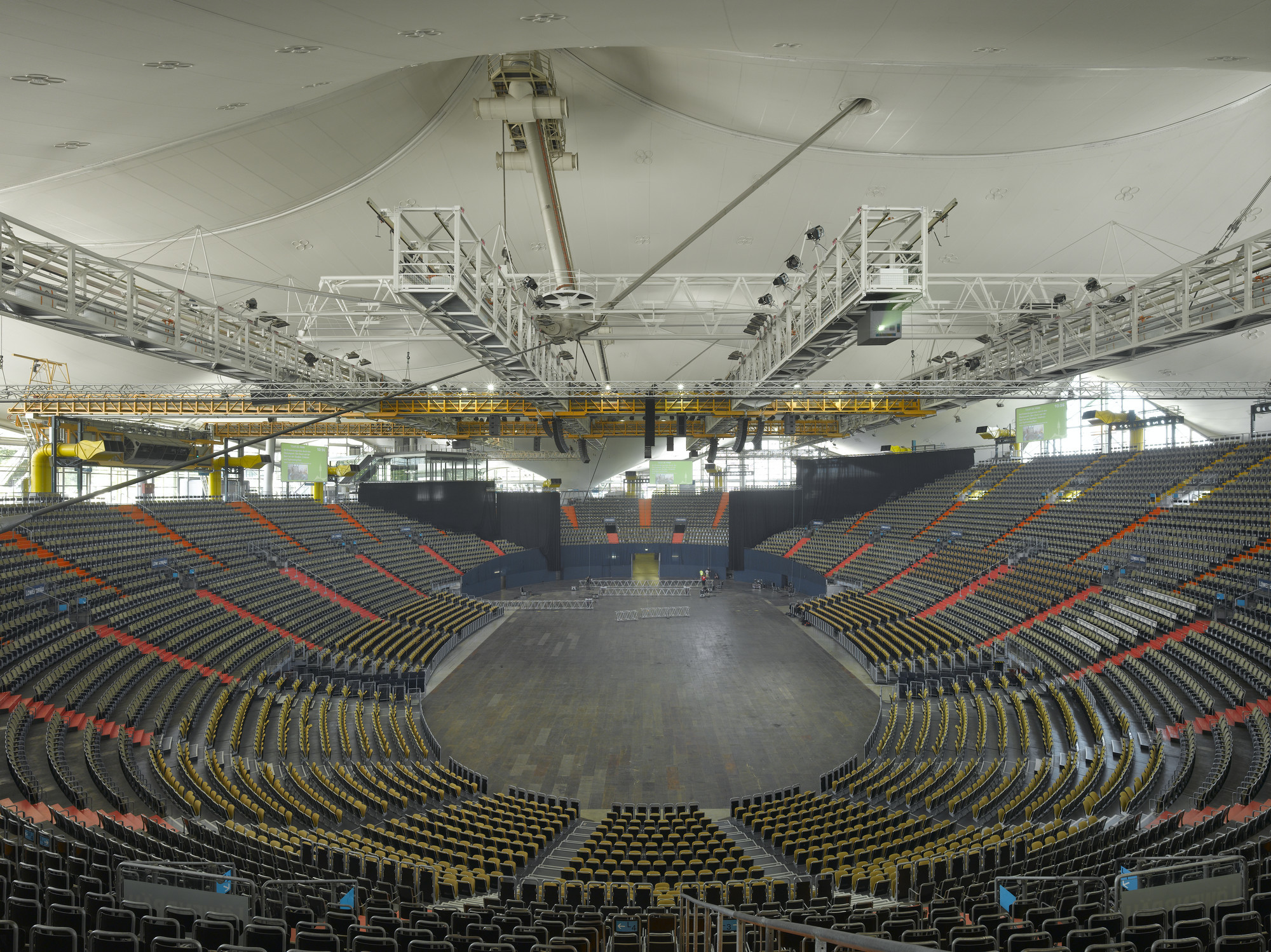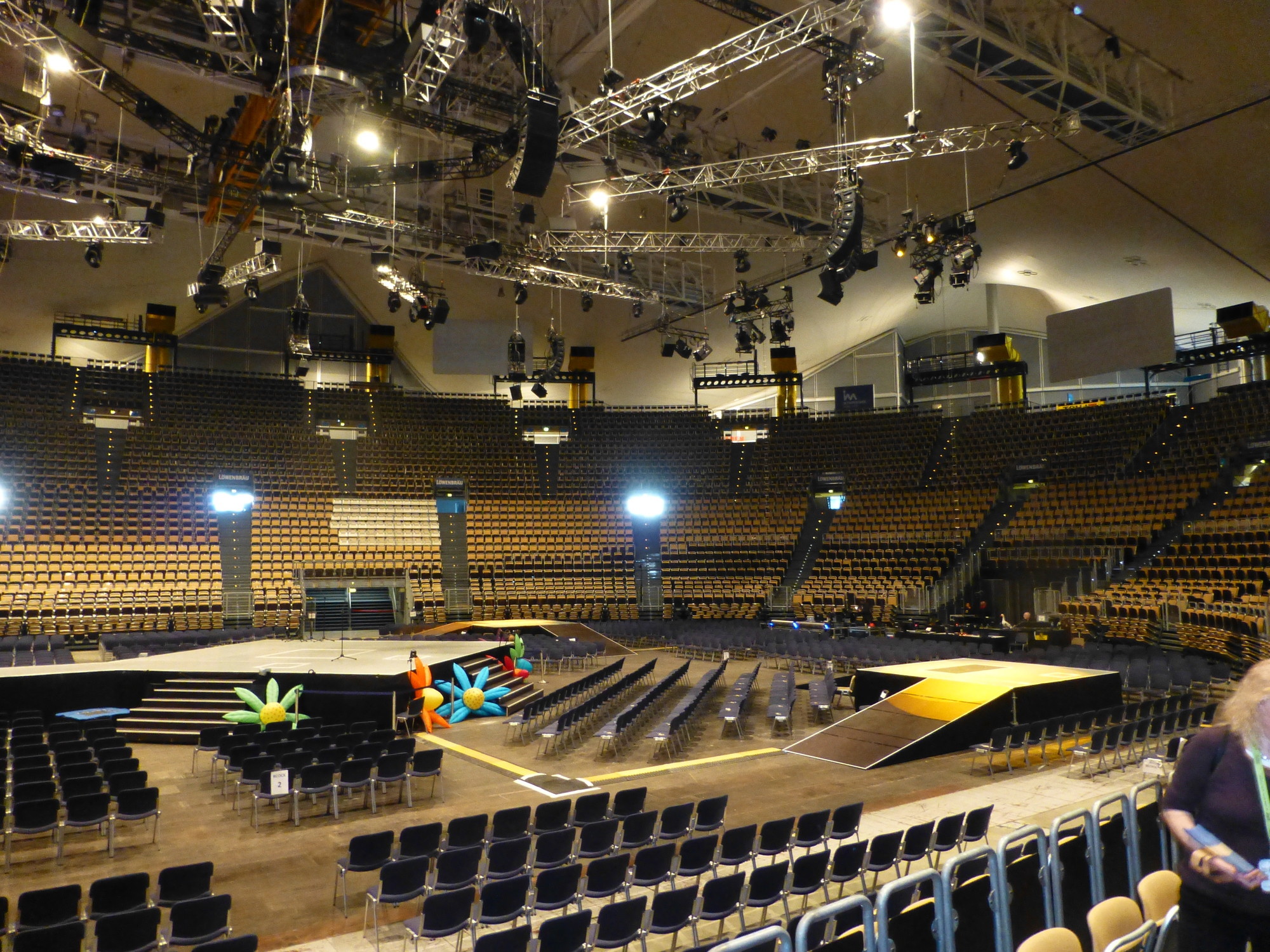After 37 years the existing suspended stadium roof of the Olympic Hall was to be renovated. The new suspended ceiling was to be based on the original structure with regard to the design of its connection details, however, with a reduced amount of suspensions and new materials. The dual-axial load path required for anticlastic curvature is warranted with the circumferential edge connection to the cable net as well as the connection to the existing ten high-, respectively two low-points. The entire surface is clad with a PVC/PES-Membrane. The layout of the membrane runs in parallel rows to the lateral direction of the hall. To reduce the amount of penetrations, lens-shaped steel girders in the form of the above-lying cable net structure serve as connectors for the membrane. The complex erection had to take place in-between the cable net and the existing lighting catwalks.



