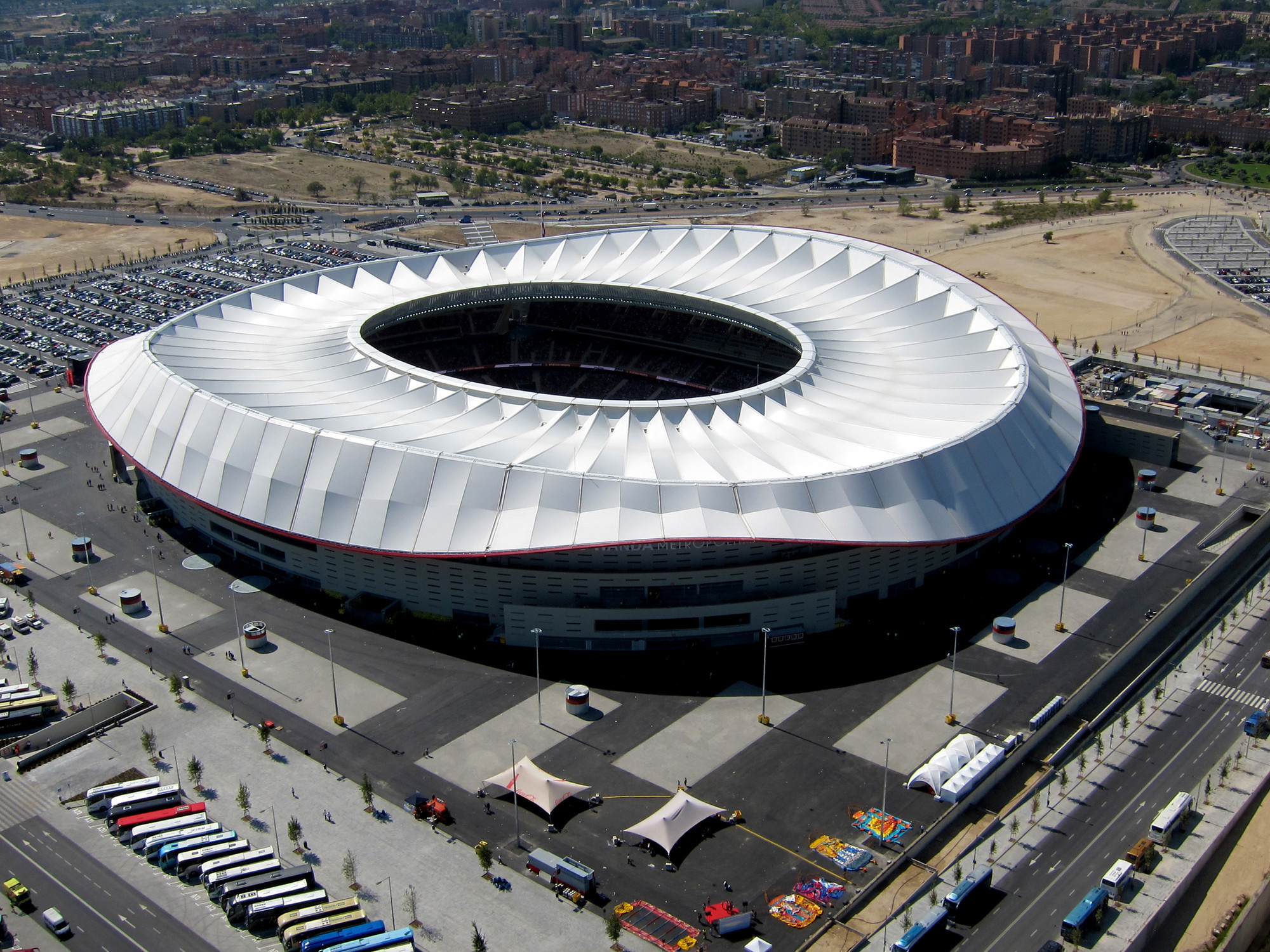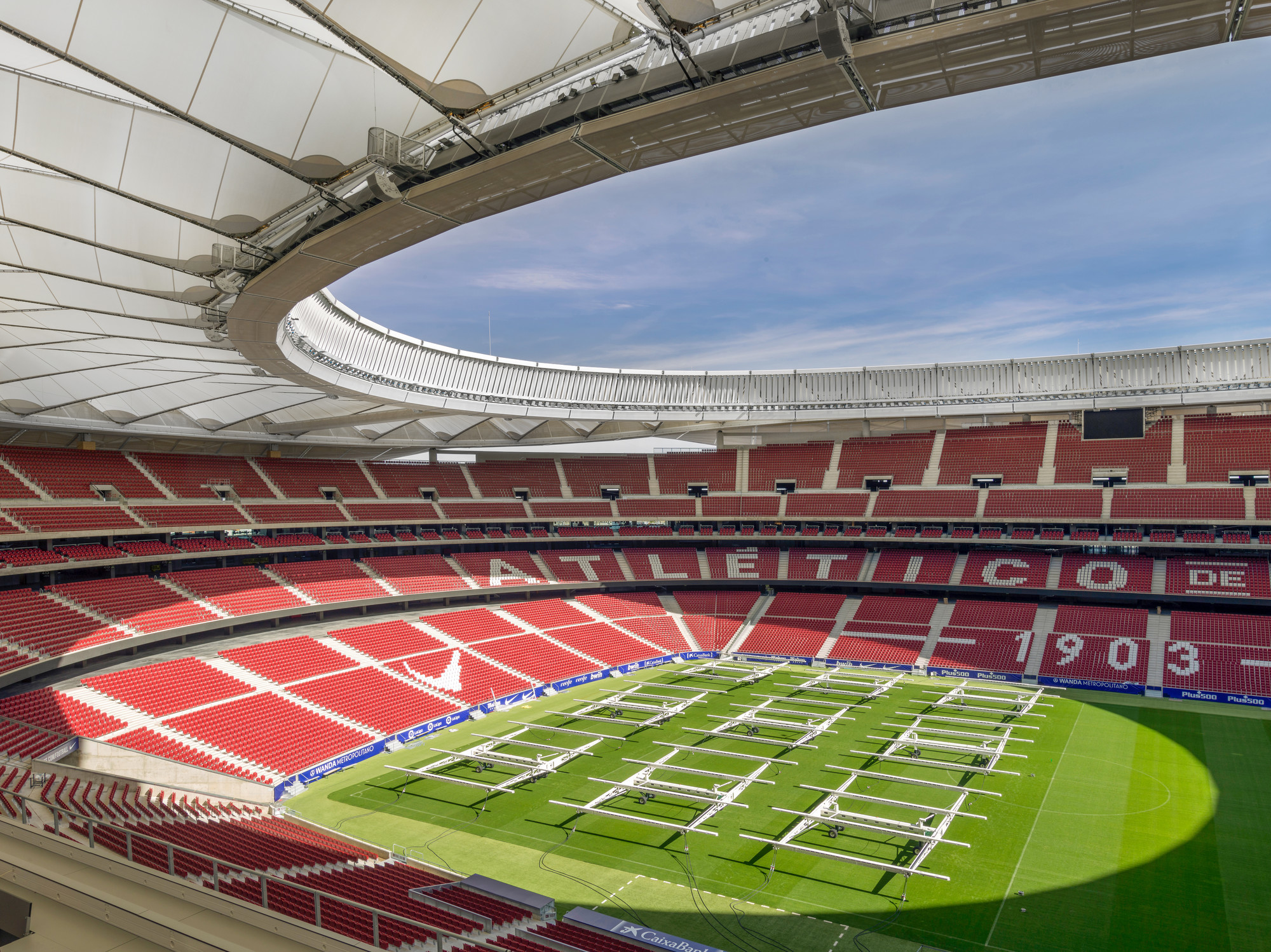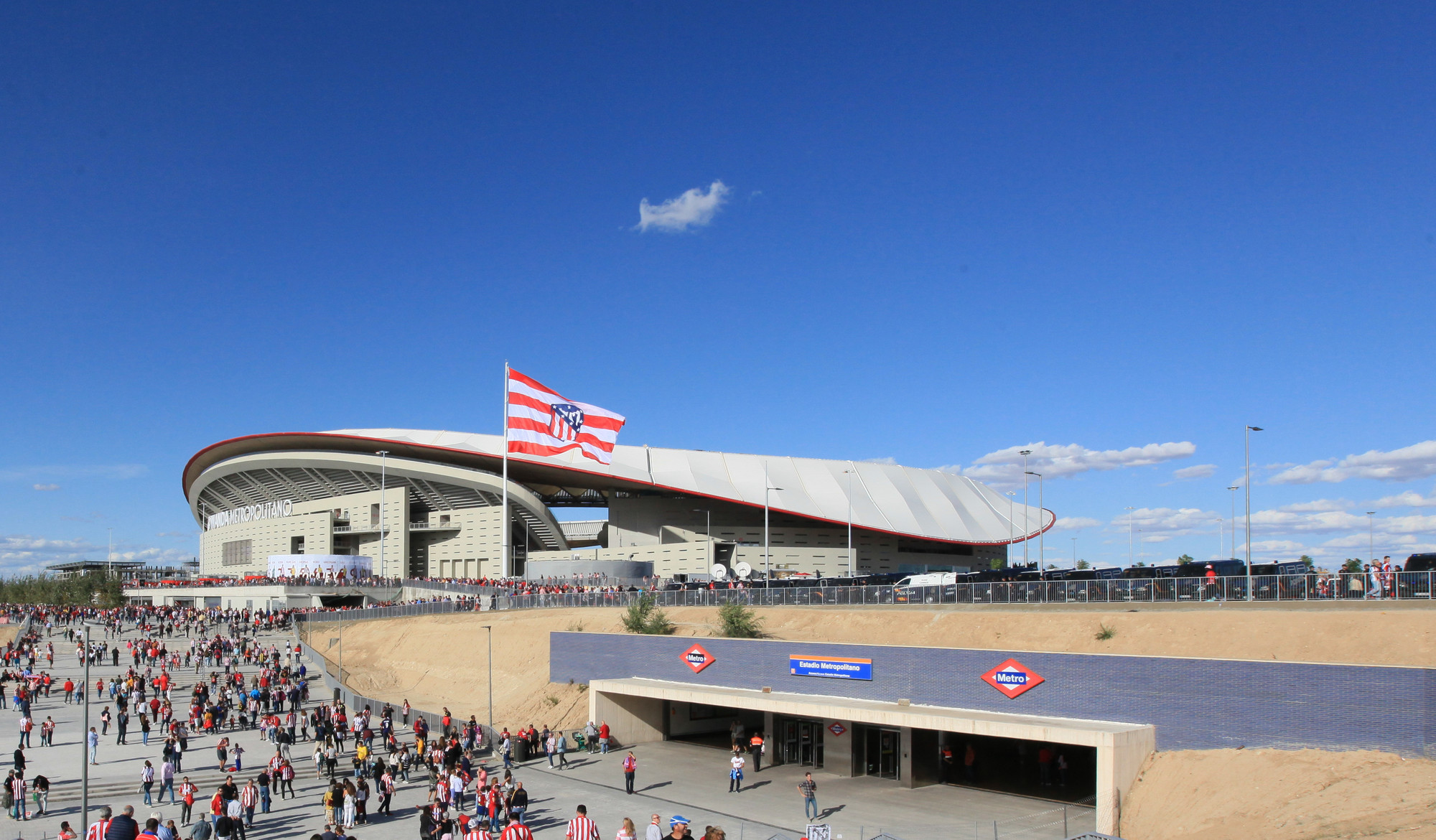The goal of this project was to create a new home for the club Atlético Madrid by finalizing the former Olympic Stadium. This was achieved by completing the concrete tiers and adding a spoked wheel roof. In addition to that a large canopy was developed to cover the entire main grandstand and parts of the forecourt. A novelty in this project is the use of two compression and two tension rings for the roof structure, where the space in between is filled by radial cables and a zig-zag shaped membrane. A third chord completes the two compression rings making a three-chord truss which spans the existing main grandstand, creating an almost column-free expanse while also supporting the canopy. The canopy consists of radial trusses that are covered by membranes from above and below.
Steel construction, membrane construction and the erection of the complete roof were realized in a short construction period of only one year.




