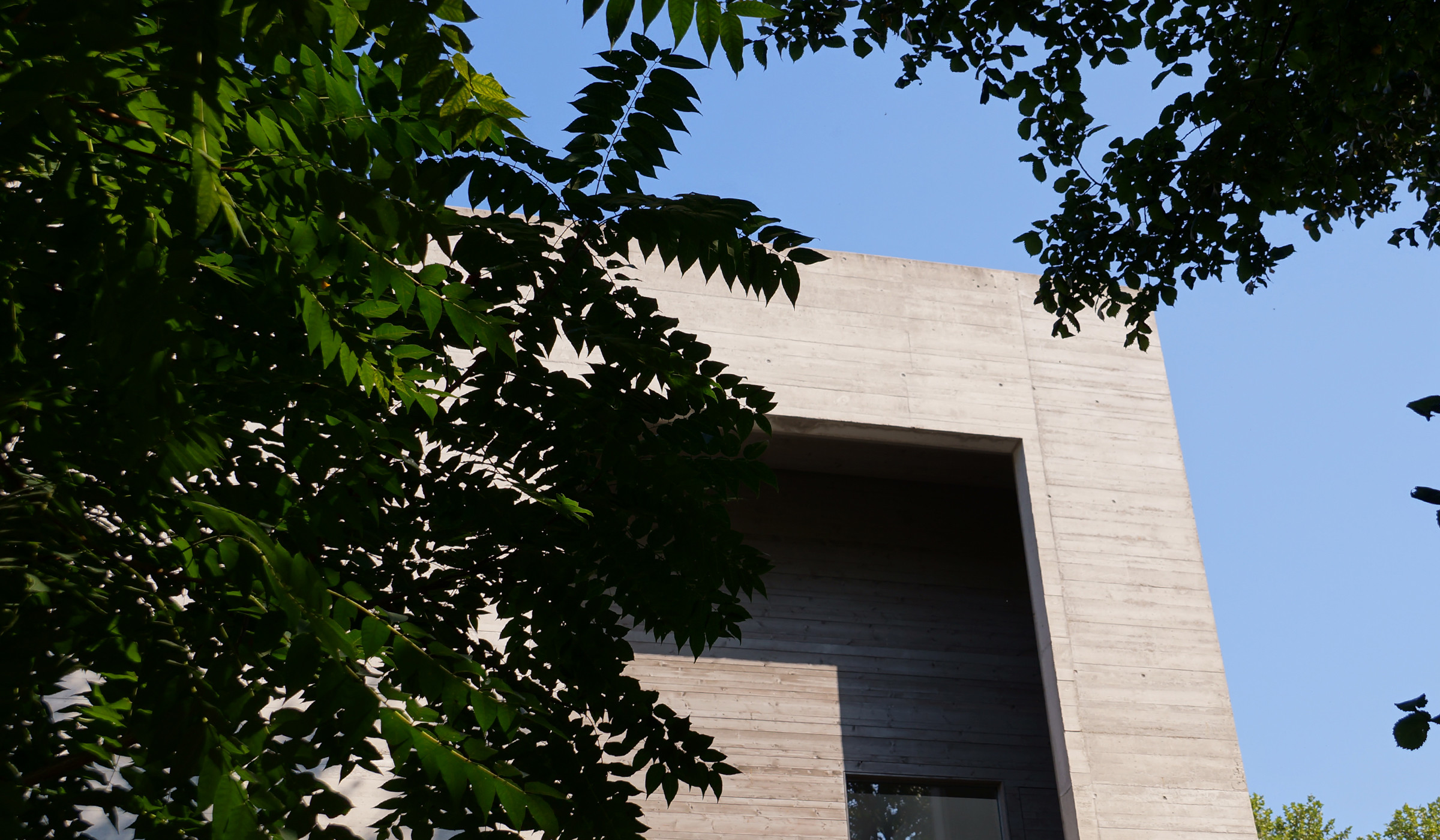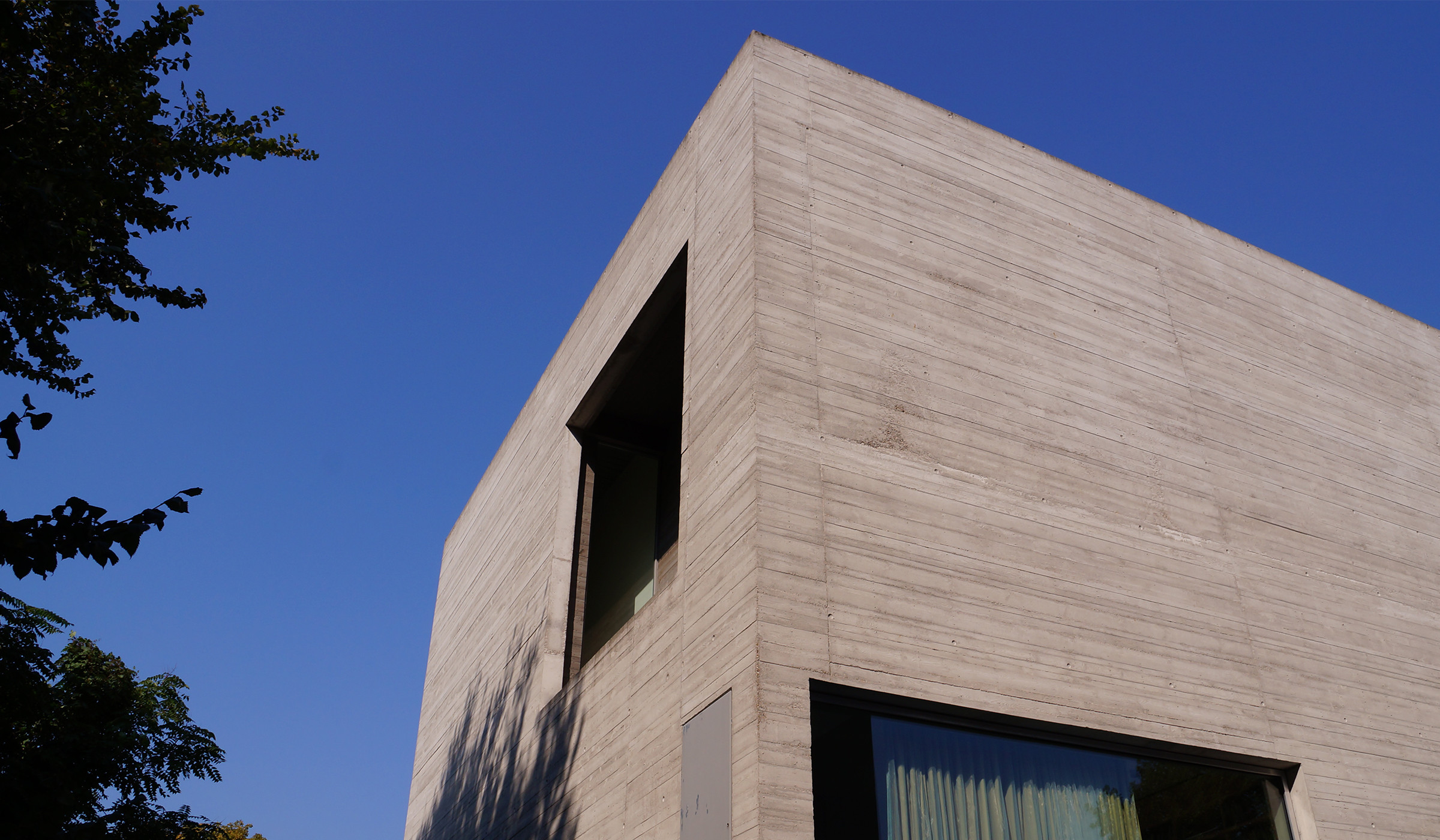The new studio for the artist Katharina Grosse was built on the listed structure of the director’s building of a former military tailoring in the Moabit district. The old basement with a solid masonry wall, beams and a vaulted ceiling was preserved. Thus the existing, 9 m deep foundation of the masonry could be used for the new construction resulting in a compact reinforced concrete cube. The ground floor houses a storage space for the paintings, a library and an office. Further offices as well as resting and living rooms are located on the first floor, two work spaces with floor lights are located on the second floor. The building has an inside insulation and leaves visible the impression of the rough-sawn formwork boards on the seamless external walls.


