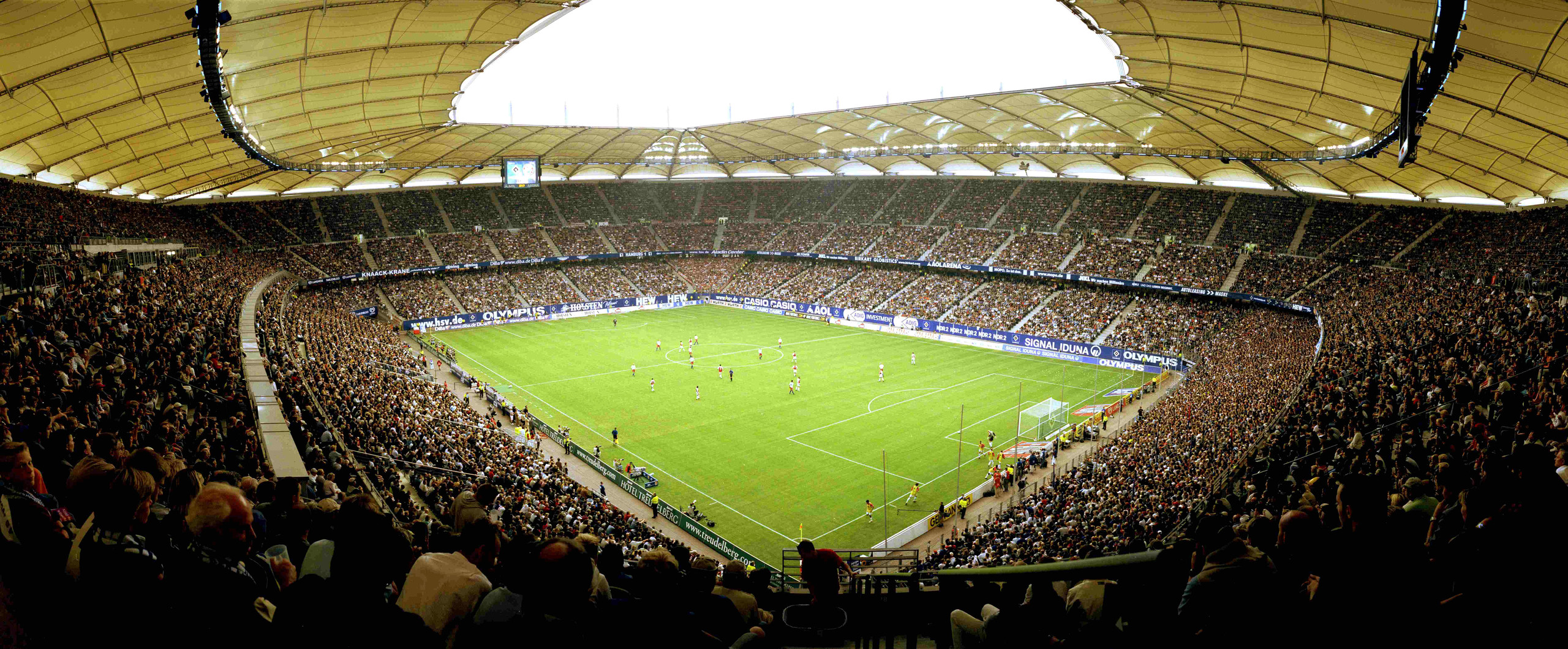The roof spans the entire spectator area of the completely renovated stadium with about 55,000 seats.
The primary structure of the roof consists of a pre-stressed cable system with 40 radial cable girders. The girders are connected to an inner cable tension ring and to 40 steel masts located behind the grandstand around the stadium. The masts are carrying the outside compression ring which completes this typical spokes wheel structure, which we used for several roofs earlier.
The span of the cable truss and thus the roof depth is up to 72 m. The roofing is made of a PVC-coated polyester membrane, held by a secondary structure in a double-curved shape.

