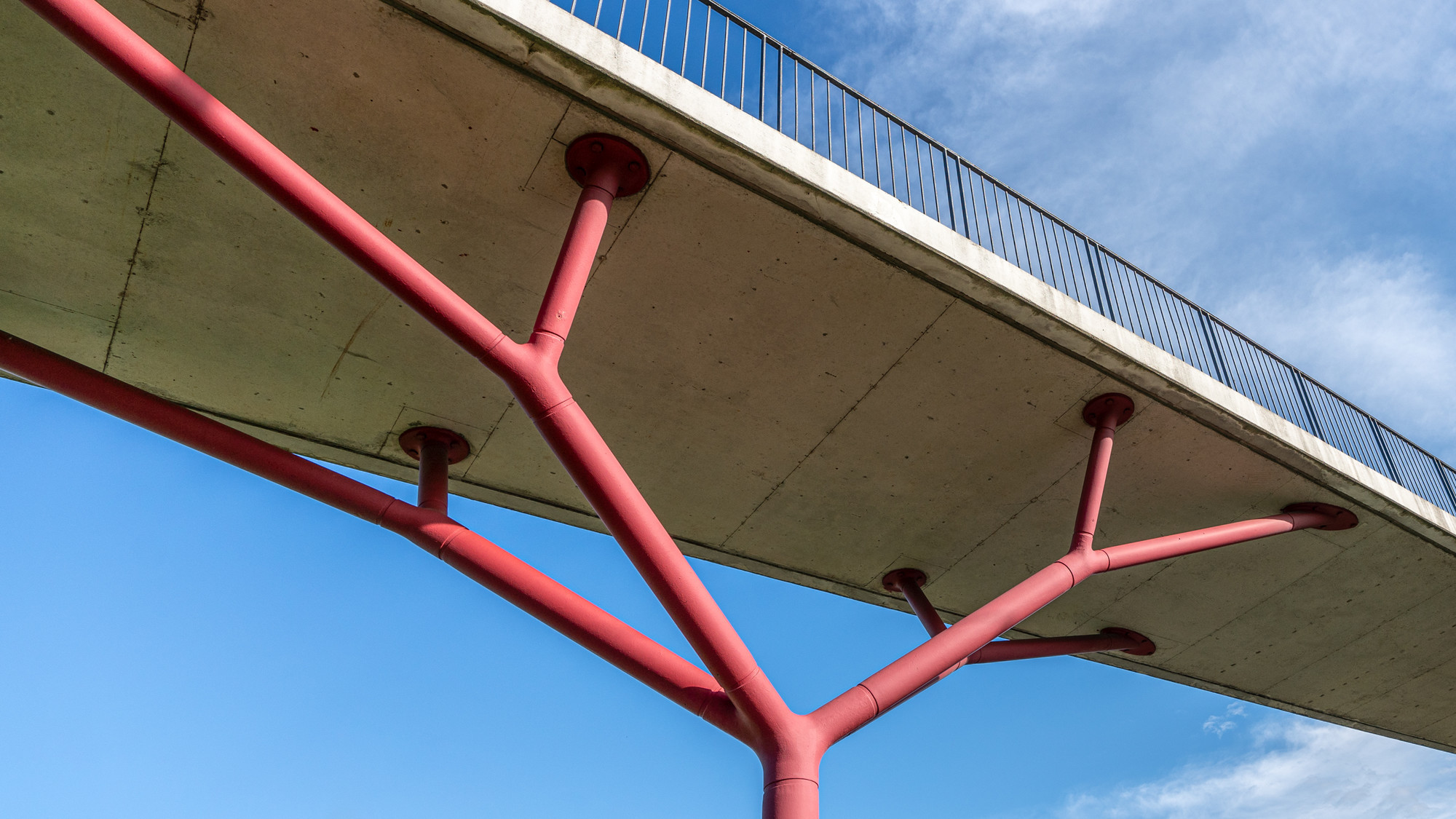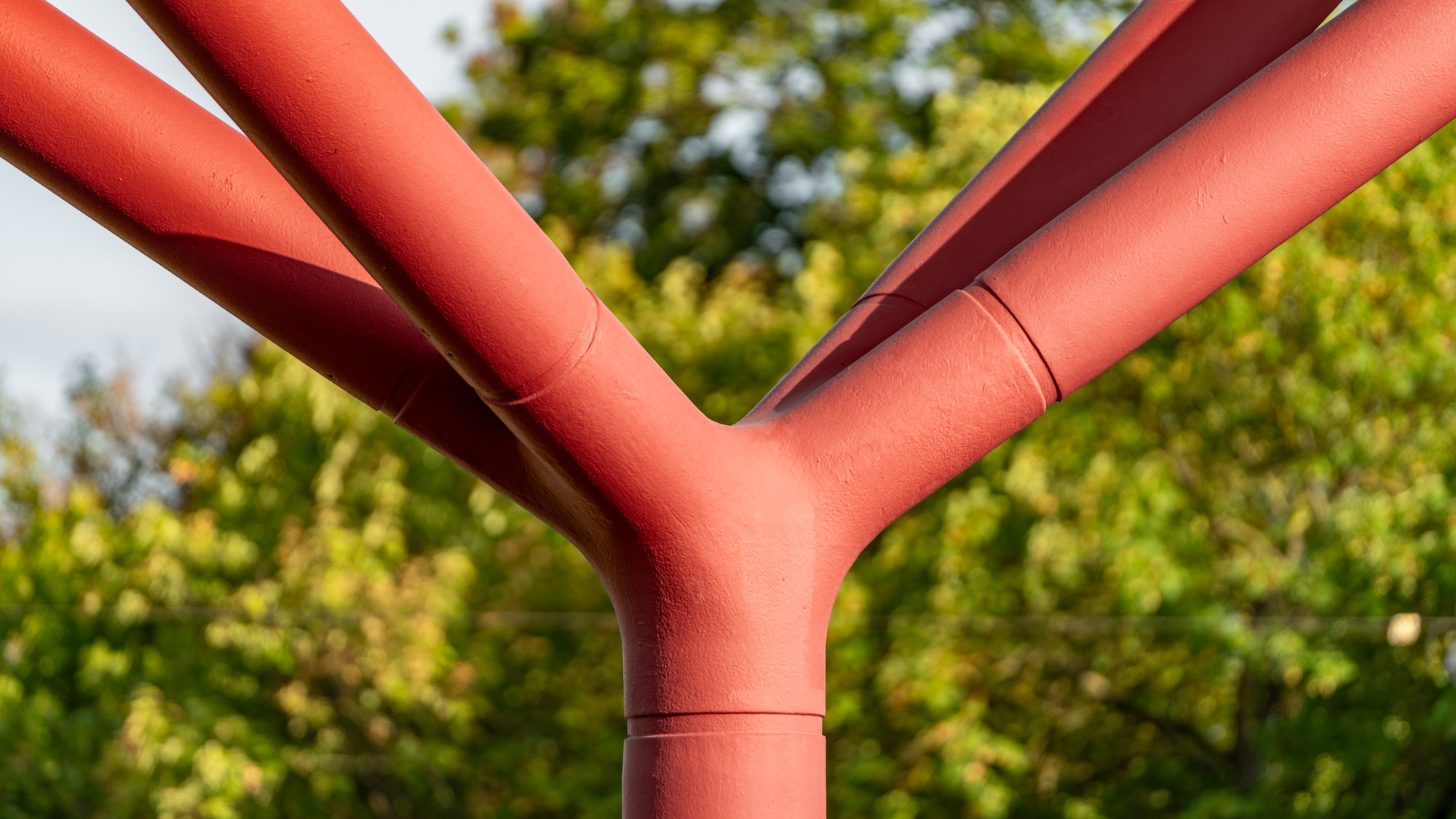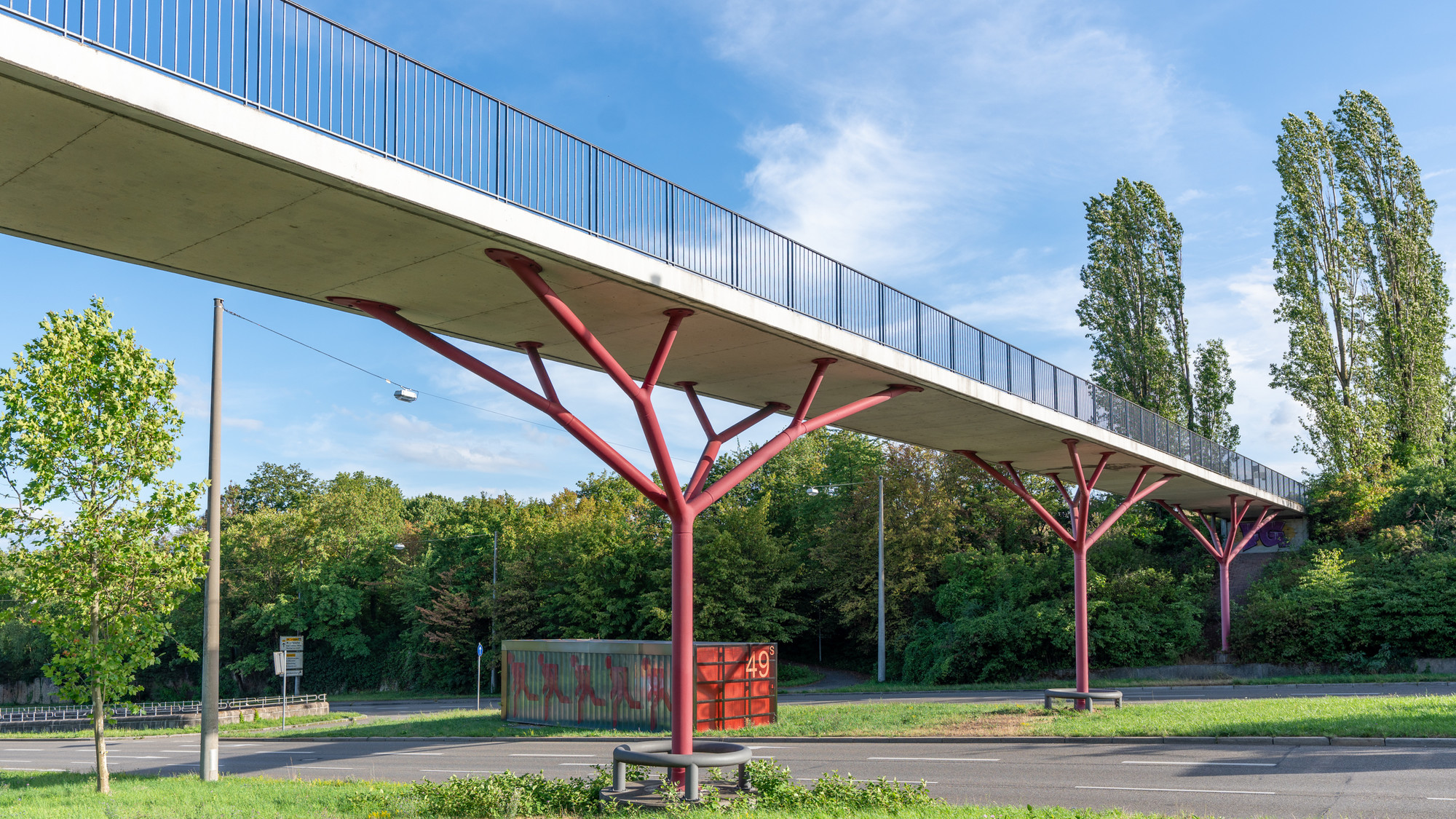The flat cut of the multi-lane B 10 main road from the Pragsattel ridge down to the Neckar river is spanned by a thin concrete slab borne by branched steel tubes. The tree column collects the vertical loads of a horizontal girder and transfers them primarily via axial forces to the base. The bracings of the columns give the bridge an ascending, gate-like form and make it seem light and floating, despite its rather low height over the carriageway and the sharply descending road. The diameters of the columns take their cue from the surrounding trees, whereby the artifact supplements the natural vegetation. The joints and the connecting points to the concrete slab and the foundations are made of cast steel elements, whereby a small groove carefully marks the transition from smooth tube to rougher joint. In spite of all the supports and thanks to a thin slab, the view through the bridge is scarcely impaired.



