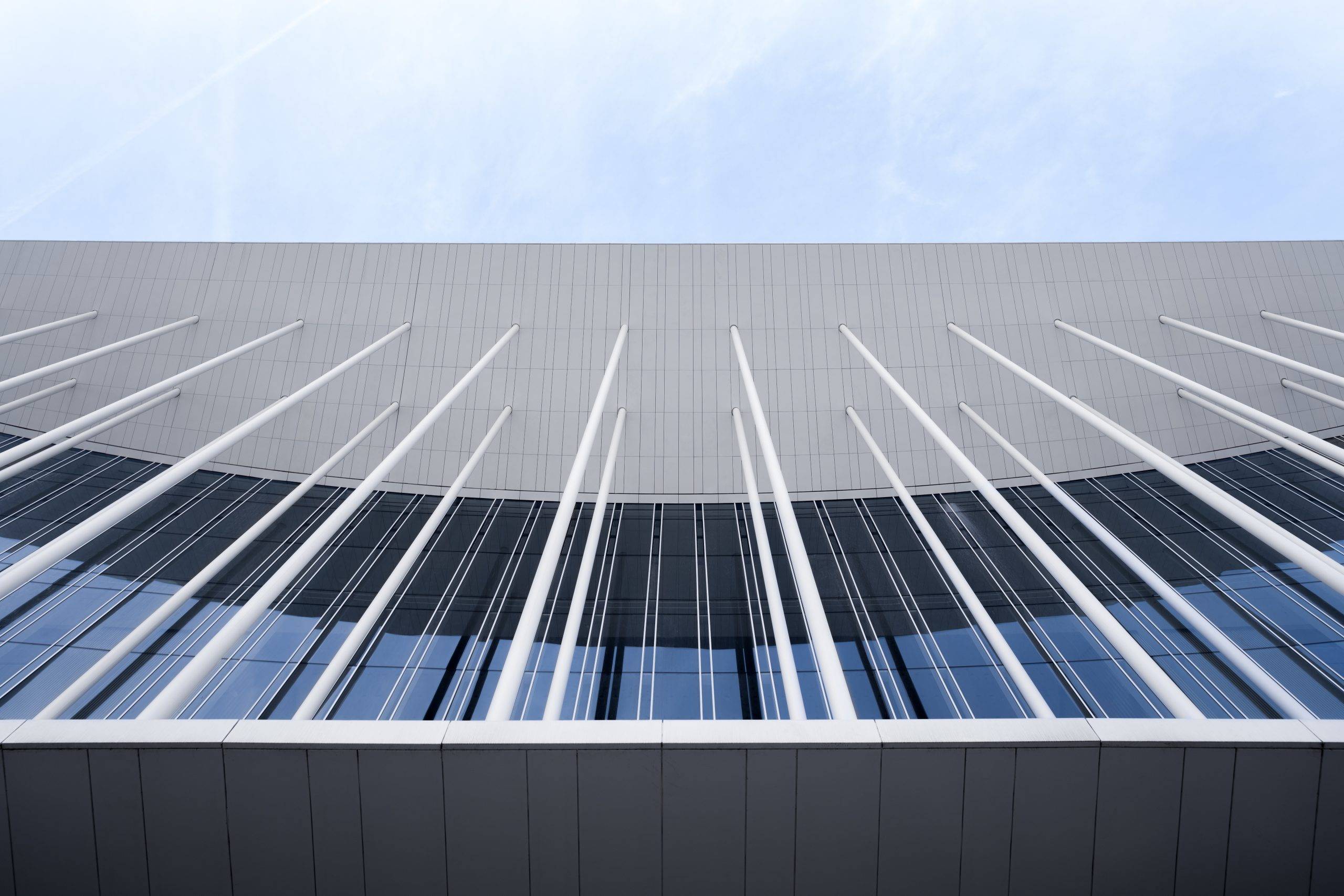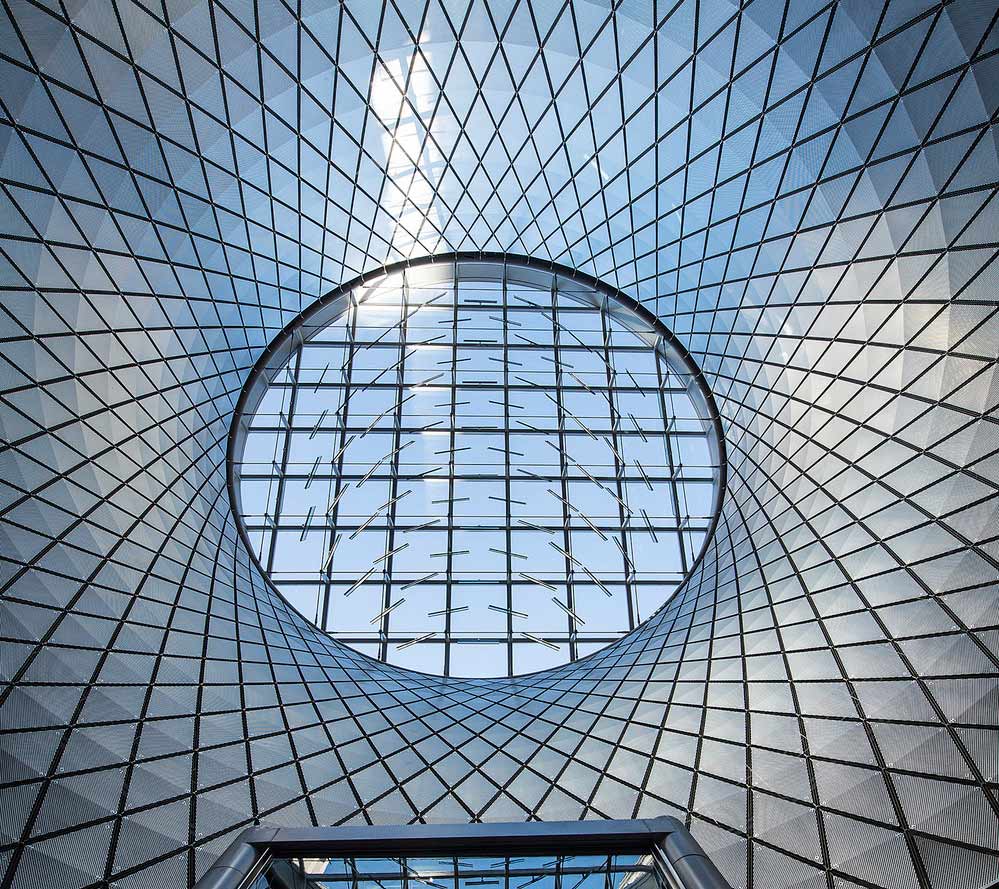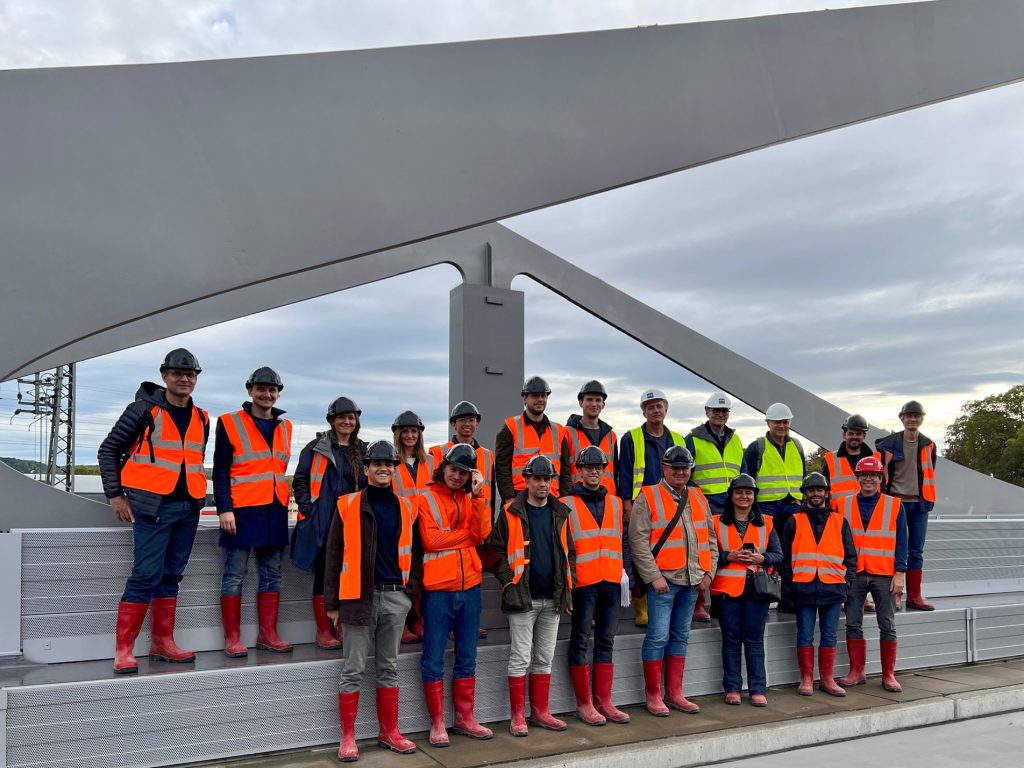© HPP Architects / Photographer: Zhang Yong







Slide
我们是工程师
Slide
我们是梦想家
© authorized by the company 苏州恒泰控股集团有限公司
Slide
我们是团队协作者
© gmp Architekten
Slide
我们是专家
© 曾天培
Slide
我们是多面手
© CreatAR
Slide
我们是设计师
© Marcus Bredt
Slide
我们是sbp
© CreatAR
我们设计卓越的项目
sbp施莱希·贝格曼工程设计咨询公司是独立的工程师和设计师事务所,我们设计的所有结构和构筑物或多或少都带有sbp的独特印记:创造性、创新性和责任感。我们始终致力于为场地、业主和环境寻求最佳和最高效的解决方案。
我们设计大跨度结构、轻型屋盖、各式各样的桥梁、细长的塔楼、创新的高层建筑和开创性的太阳能电站;我们进行跨专业协作,与世界各地的业主、建筑师、专业工程师、建筑公司以及工业和大学合作;多年的经验和开拓创新的勇气是推动我们前进的动力。
我们的专业领域

我们的追求
自1980年成立以来,我们一直在全球范围内设计、协调和实施各种项目,建造这些项目实际上就是在塑造环境,我们接受这一重大责任,并认识到它所带来的机遇。无论项目的规模、类型和位置如何,我们都追求为使用者和社区带来积极的影响,并尽最大可能保护我们共同的生活环境,通过这样做,我们致力于为建筑文化做出可持续的和全面的贡献。
我们之所以能够胜任多个领域的专才,得益于我们作为通才涉足了更广的领域,这使得我们的服务能够从概念阶段一直贯穿到项目竣工。项目要求的品质越高,我们在项目中起到的作用就越明显。

工作 • 生活 • sbp
我们是世界上最优秀的工程师团队之一。无论你是朝气蓬勃的起步者还是经验丰富的专业人士,我们都能够提供多样化、灵活的职业发展机会。欢迎了解sbp的企业文化和丰富的职业发展机会!
全球事务所
斯图加特
柏林
纽约
圣保罗
上海
巴黎
马德里
洛杉矶
斯图加特
sbp的历史始于40多年前的斯图加特市中心,时至今日,我们与这座巴登-符腾堡州的首府城市紧密连接在一起,总部也设在这里。
柏林
柏林事务所成立于2005年。在 Mike Schlaich 先生被任命为柏林工业大学设计与构造及实体结构系的教授,并获得结构测试工程师资格后,我们顺应公司的发展需要,在柏林设立了事务所。
纽约
2004年,得益于我们在纽约新世贸中心一号楼设计竞赛中的成功,sbp在纽约市开设了欧洲以外的第一个事务所,自此,我们便在曼哈顿中城区的这个办公室里开启了北美和世界各地不同类型建筑的设计之路。
圣保罗
十多年来,我们圣保罗事务所的工程师们以饱满的热情和专业的态度直面建筑、工程和能源领域的所有挑战,我们扎根于当地,熟知当地的工作流程和习俗,期待与各方的合作。
上海
sbp在亚洲从事工程设计已有二十多年,上海事务所成立后,更加方便了我们与业主以及与合作方之间的协作。我们的服务领域涵盖桥梁、展厅、体育类建筑和高楼大厦等卓越而富有挑战性的构筑物。
巴黎
我们的法语区团队至今在法国、比利时、荷兰、卢森堡、北非和瑞士已有超过十五年的项目经验,基于此,公司决定于2015年初设立sbp巴黎事务所。
马德里
三十多年来,我们一直活跃于西班牙语国家并与世界各地的西班牙公司合作,马德里事务所的成立更加方便了我们与合作伙伴之间的沟通以及为项目提供现场支持。事务所位于马德里市中心,与埃尔雷蒂罗公园遥相对望。我们年轻的马德里团队勇于创新,服务领域涵盖体育类建筑、桥梁、幕墙、建筑结构和屋盖等。
洛杉矶
sbp在北美活跃了近二十年,随着我们在洛杉矶业务的不断扩大,公司也将专业的服务带到了美国西海岸。洛杉矶事务所与纽约事务所紧密合作,期待实现更多让人兴奋的建筑与结构。
