© Marcus Bredt
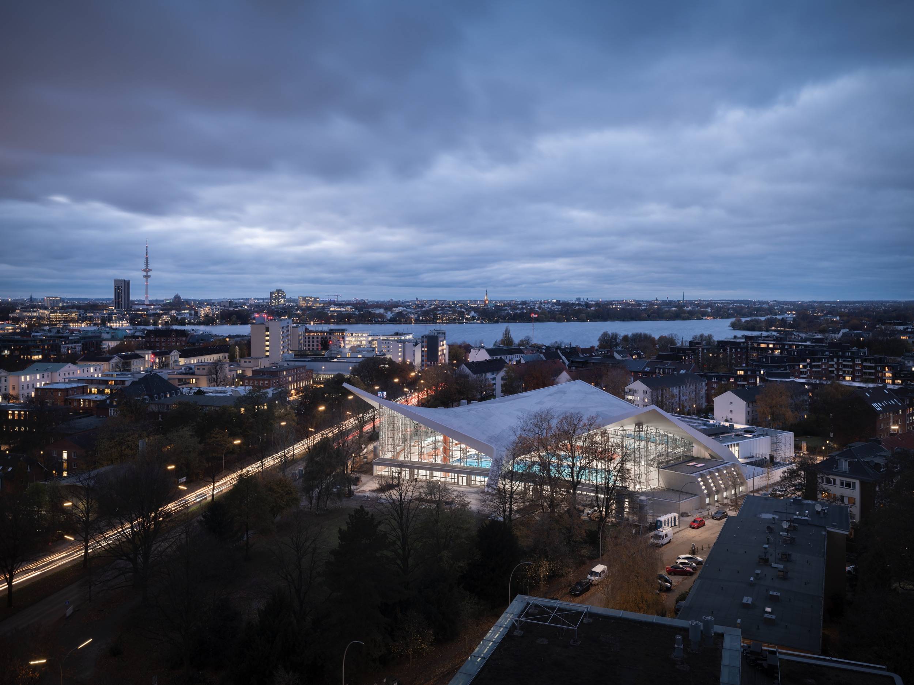
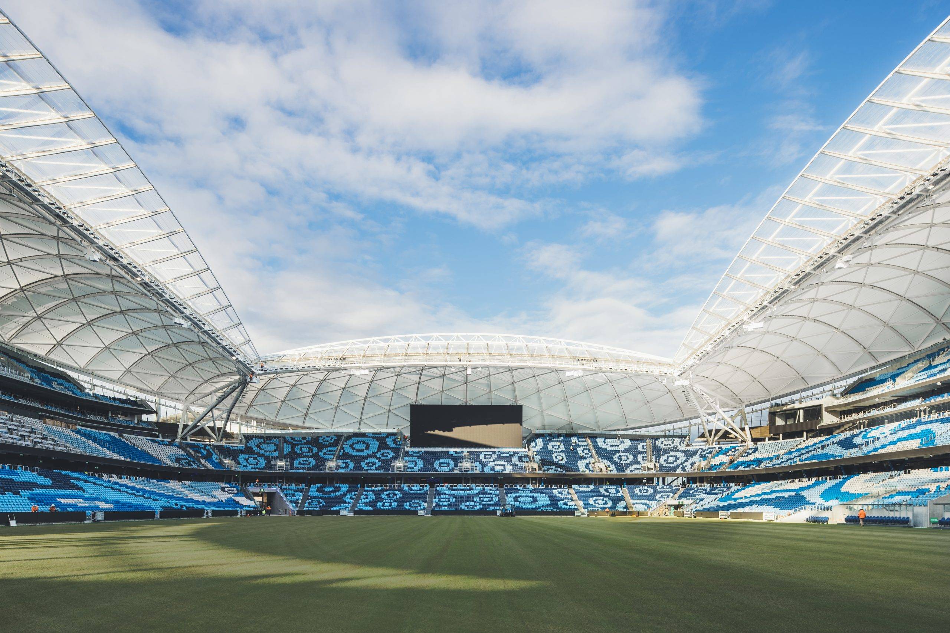
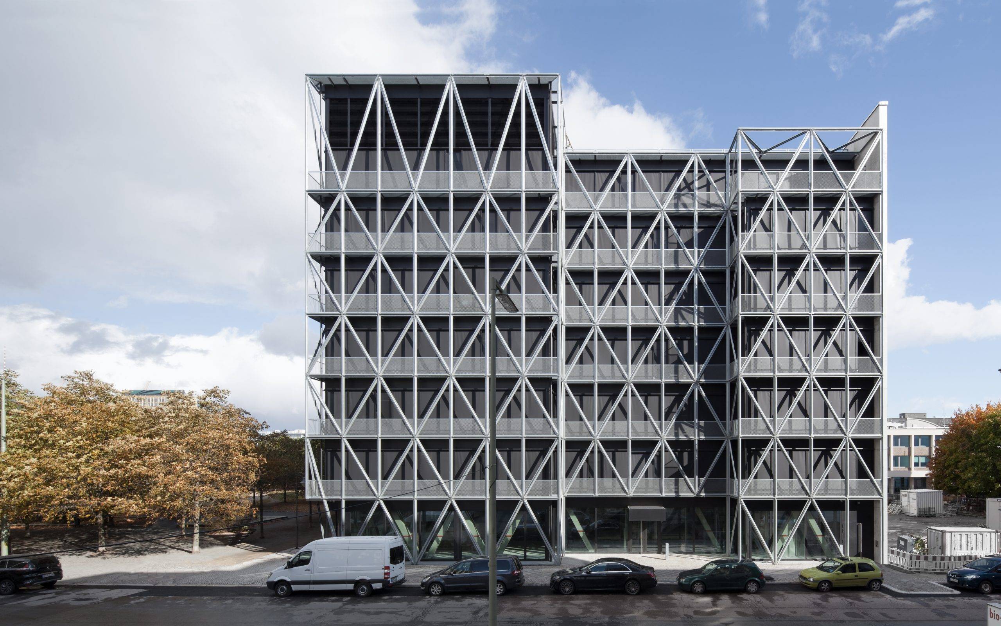
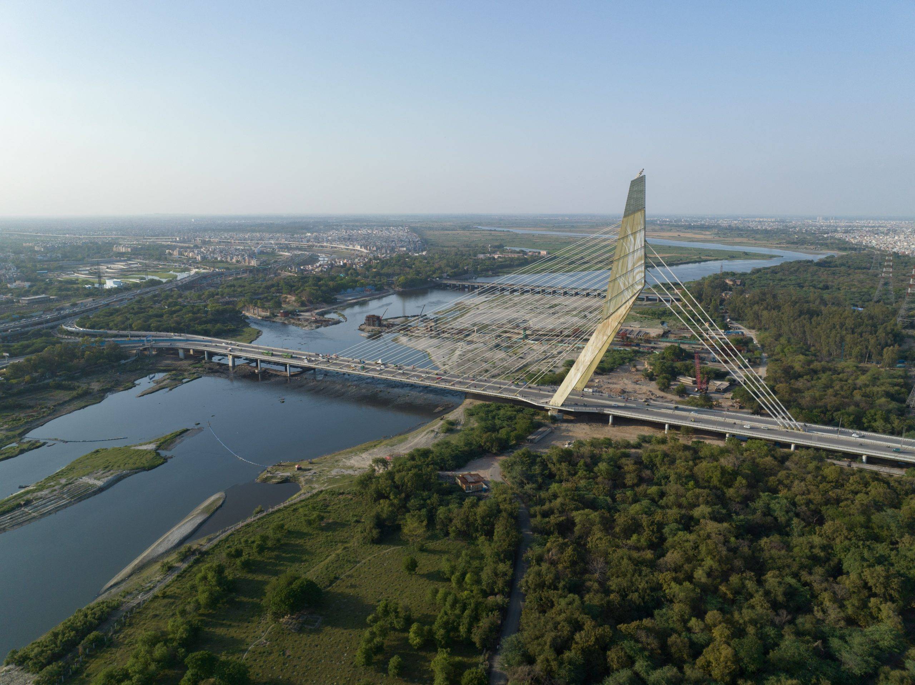
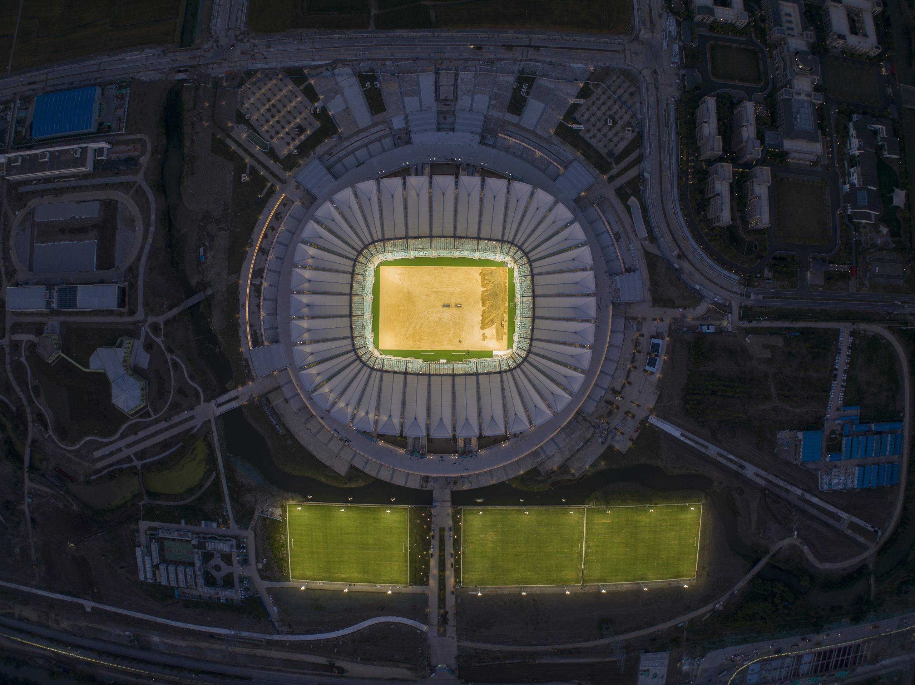

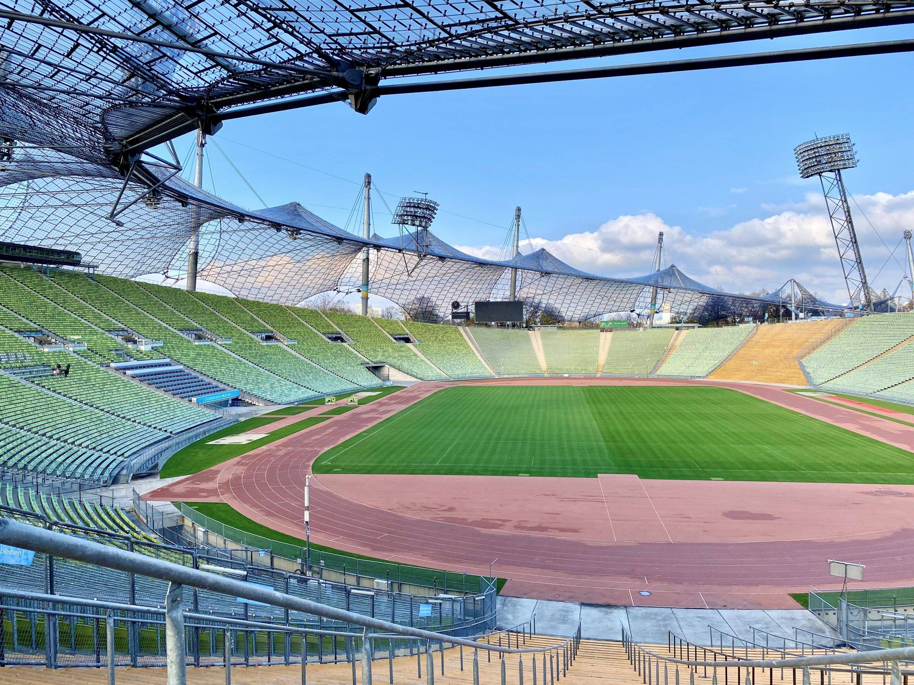

© Damien Ford
© Yasutaka Kojima
© Shrey Gupta
© gmp Architekten
© NDR Landesfunkhaus Mecklenburg-Vorpommern
© sbp/Matthias Heidt
© sbp/Andreas Schnubel
Wir planen
herausragende
Projekte
schlaich bergermann partner sind unabhängige beratende Ingenieure – wir entwerfen und planen Strukturen und Bauwerke, die unsere Handschrift tragen. Kreativ, innovativ und verantwortungsvoll suchen wir stets nach der besten Lösung für Ort, Bauherren und Umwelt.
So entstehen weitgespannte, leichte Dachtragwerke, vielfältige Brücken, schlanke Türme, innovative Hochbauten und zukunftsweisende Solarkraftwerke. Interdisziplinär und kooperativ arbeiten wir mit Bauherren, Architekten, Fachingenieuren, Baufirmen, Industrie und Universitäten auf der ganzen Welt zusammen. Jahrelange Erfahrung sowie der Mut neue Wege zu gehen, sind unser täglicher Ansporn.
Unsere Kompetenzen
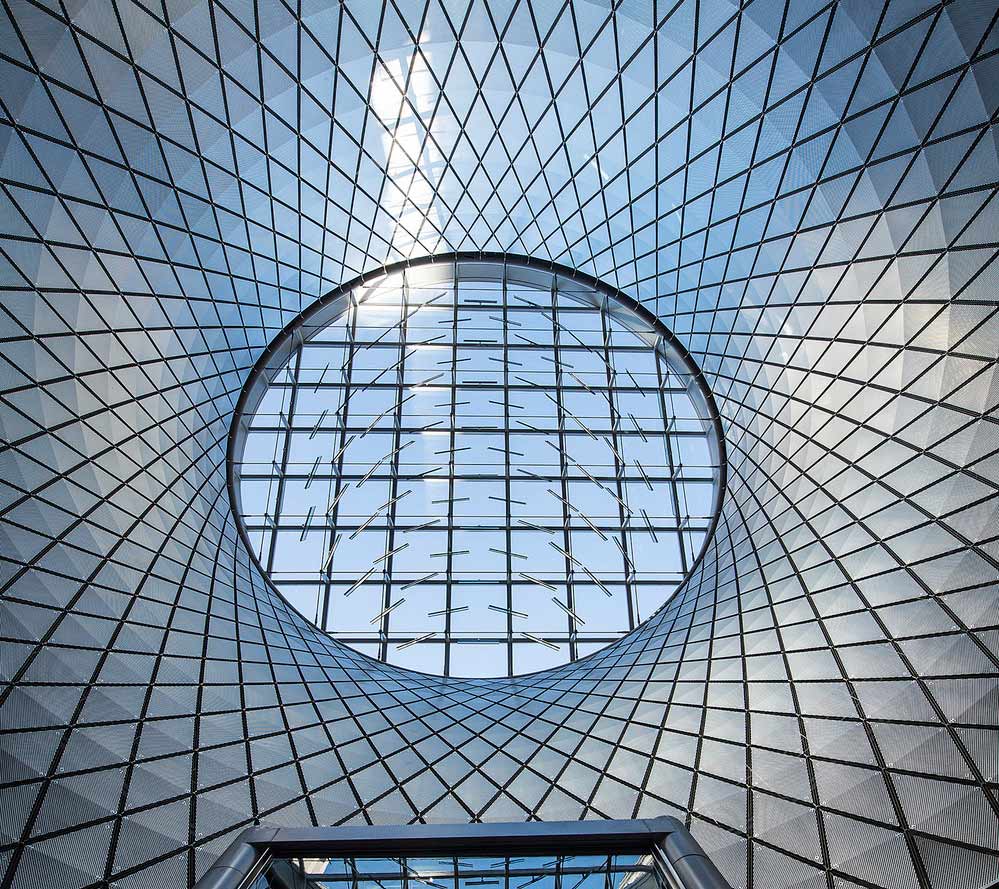
Unser Anspruch
Seit unserer Gründung 1980 planen, koordinieren und realisieren wir weltweit Projekte, die unsere Umwelt prägen. Wir nehmen diese große Verantwortung an und sehen die enormen Chancen, die sich daraus ergeben. Unabhängig von Größe, Art und Standort eines Projekts geht es uns um den positiven Effekt auf die Nutzer und Anwohner bei maximaler Schonung unserer gemeinsamen Umwelt. Wir sind stets bestrebt, einen ganzheitlichen, nachhaltigen Beitrag zur Baukultur zu leisten.
Wir sind absolute Spezialisten in den unterschiedlichsten Bereichen. Gemeinsam aber sind wir Generalisten und in der Lage, das gesamte Planungsspektrum abzudecken. Je anspruchsvoller das Vorhaben, umso sichtbarer wird unser Beitrag.
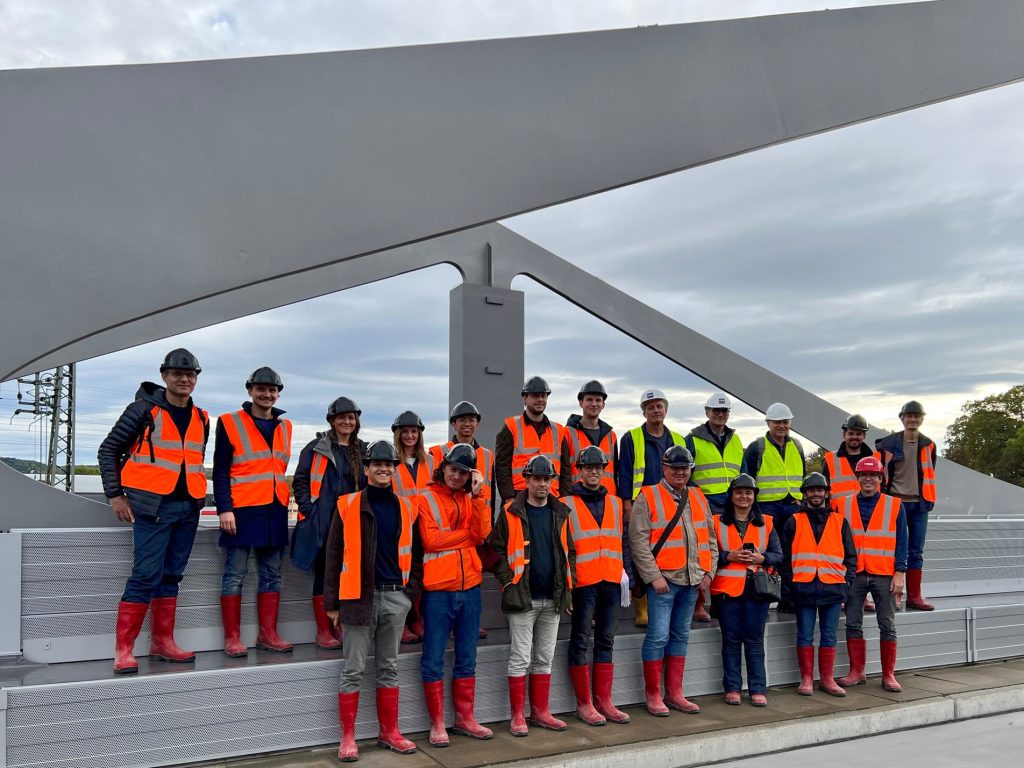
work • life • sbp
Unser Team steht an Nummer Eins. Für motivierte Berufseinsteiger und erfahrene Spezialisten bieten wir spannende Herausforderungen und ein erfolgsversprechendes Arbeitsumfeld. Lernen Sie die Unternehmenskultur und Ihre vielfältigen Möglichkeiten bei schlaich bergermann partner kennen!
