© sbp/Andreas Schnubel
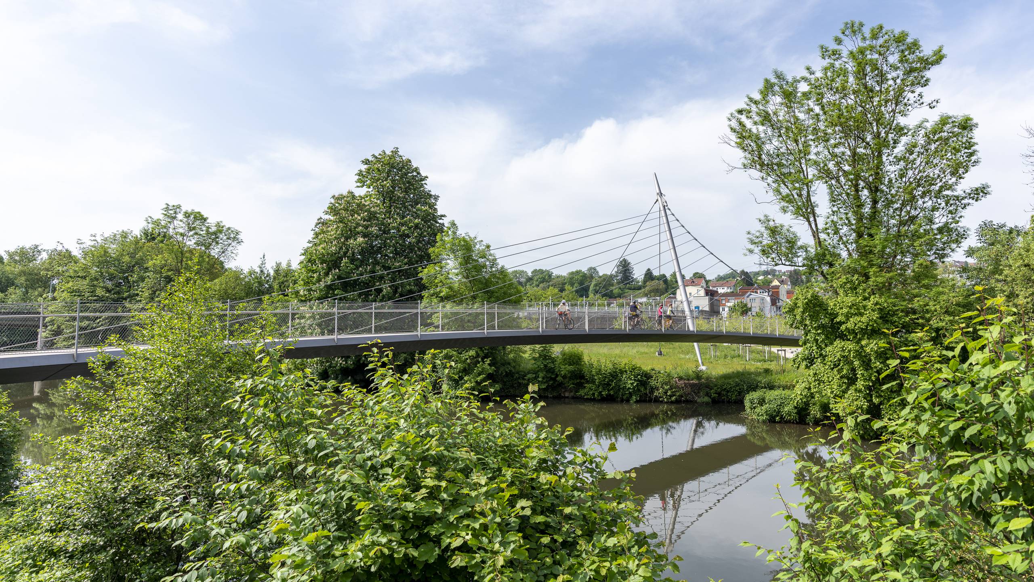
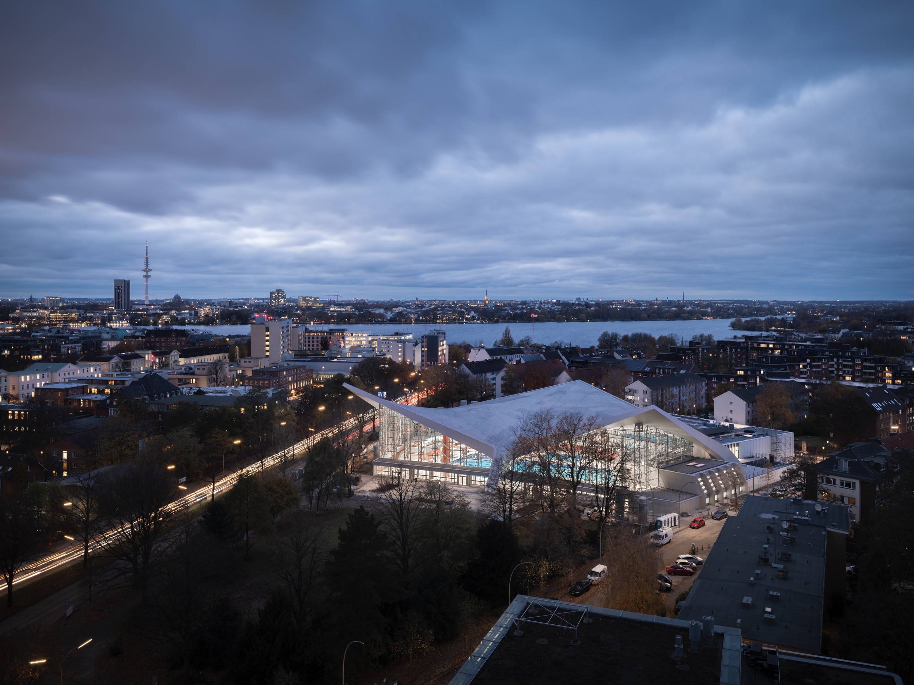
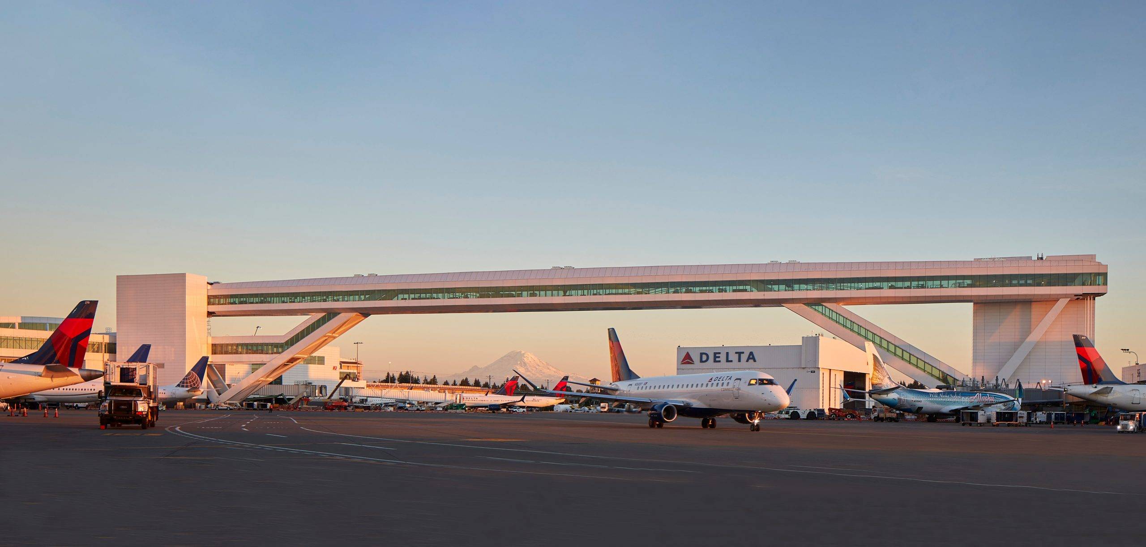
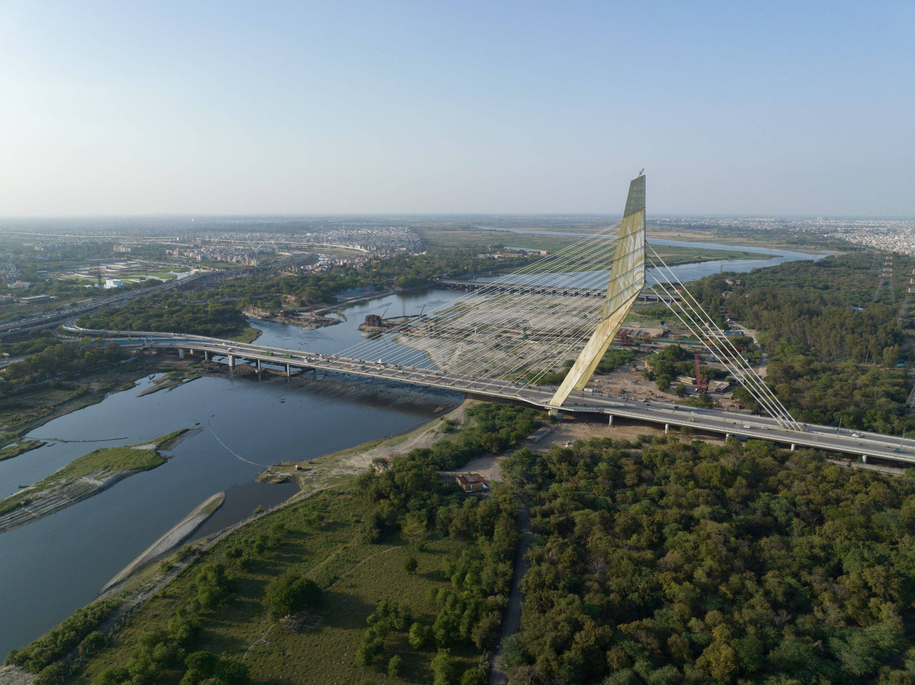
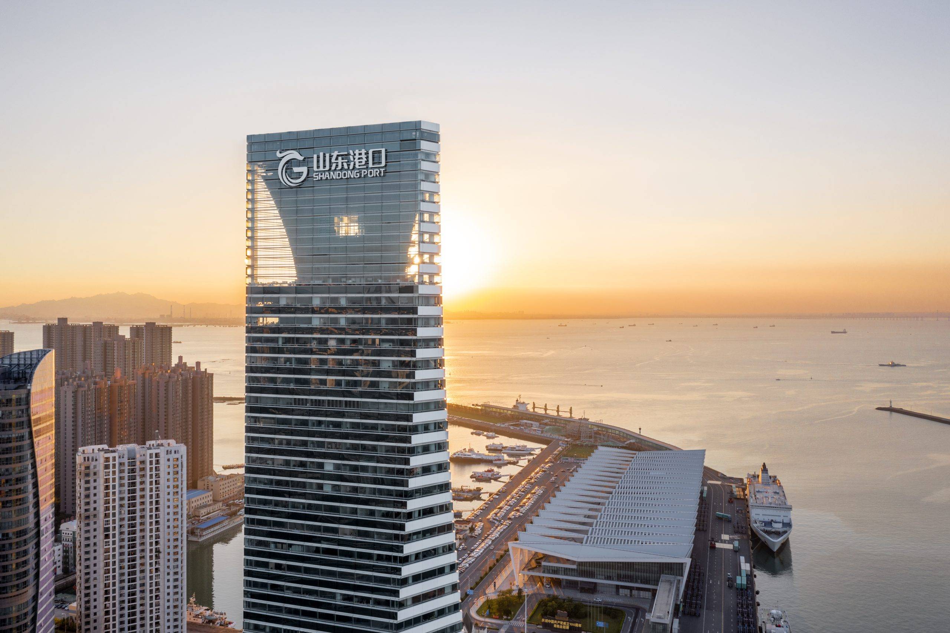
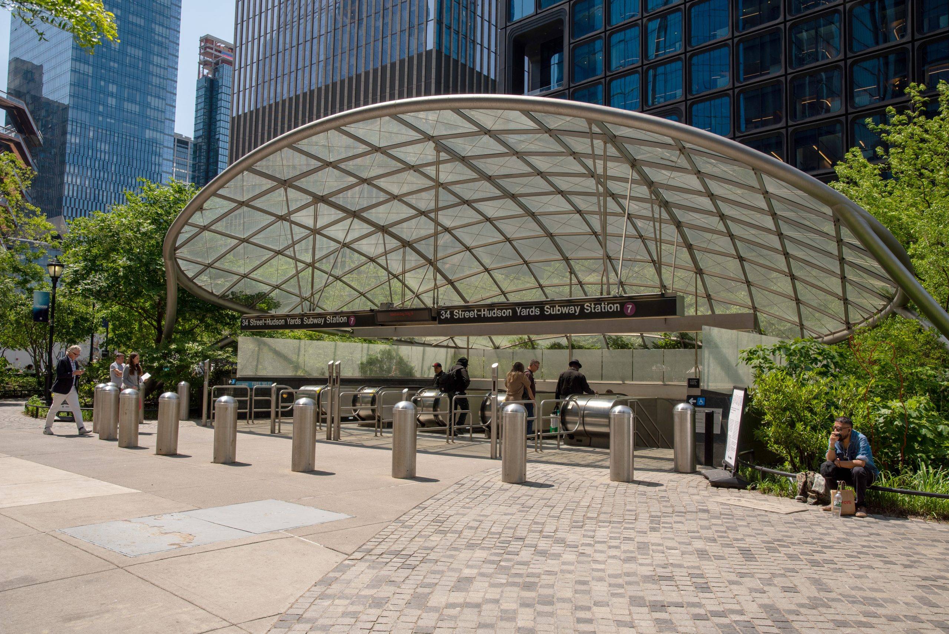
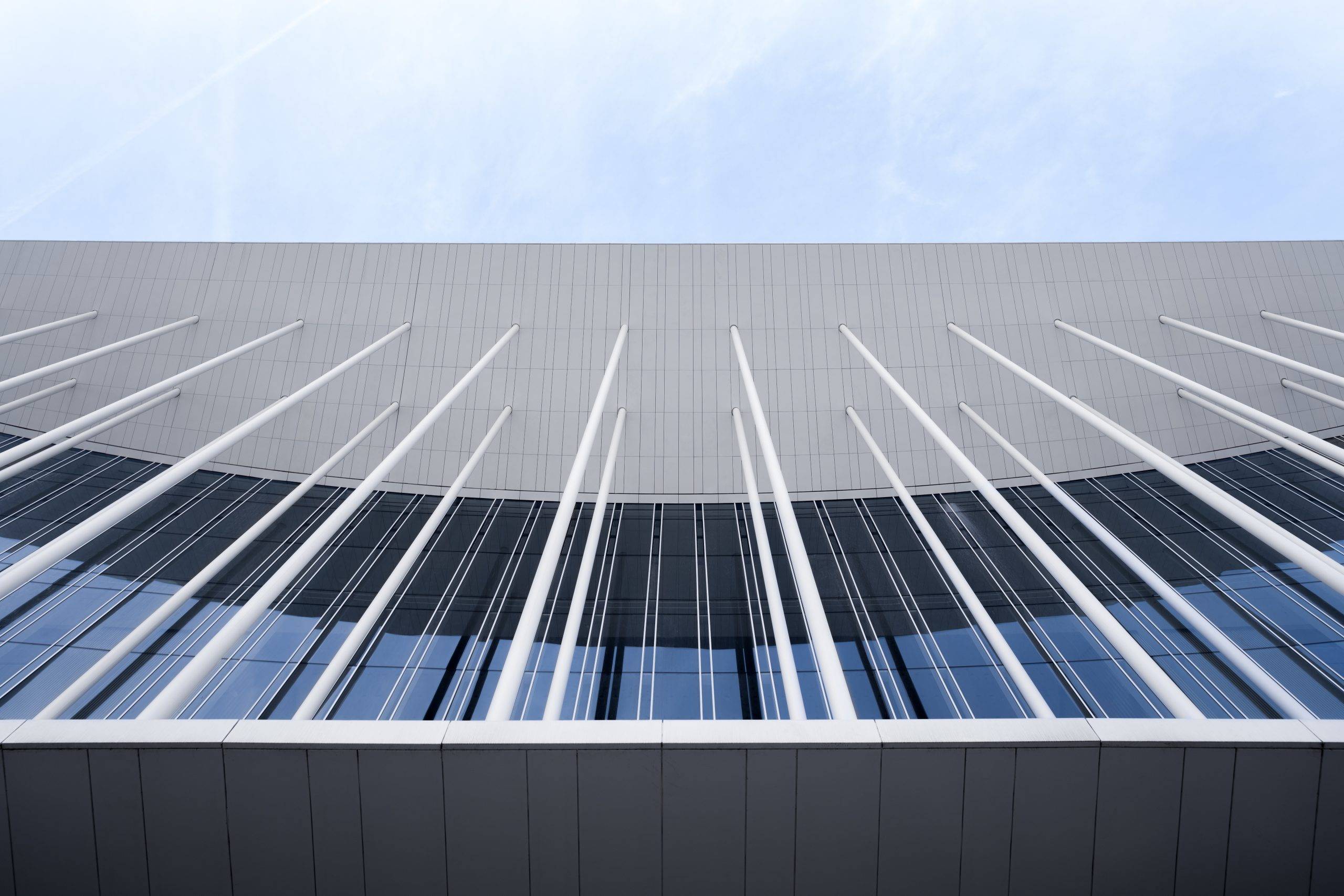
© Marcus Bredt
© Lucas Blair Simpson / Dave Burk
© Shrey Gupta
© CreatAR
© sbp/Stephan Hollinger
© CreatAR
We design outstanding projects
schlaich bergermann partner are independent consulting engineers and designers – we conceptualize and design structures and buildings that bear our signature. Creative, innovative and responsible, we are always looking for the best and most efficient solution for the site, client and environment.
This is how we create long-span, lightweight roof structures, multifaceted bridges, slender towers, innovative high-rise buildings and pioneering solar power plants. Interdisciplinary and cooperative, we work with clients, architects, specialist engineers, construction companies, industry, and universities all over the world. Years of experience and the courage to break new ground are our daily motivation.
Our expertise
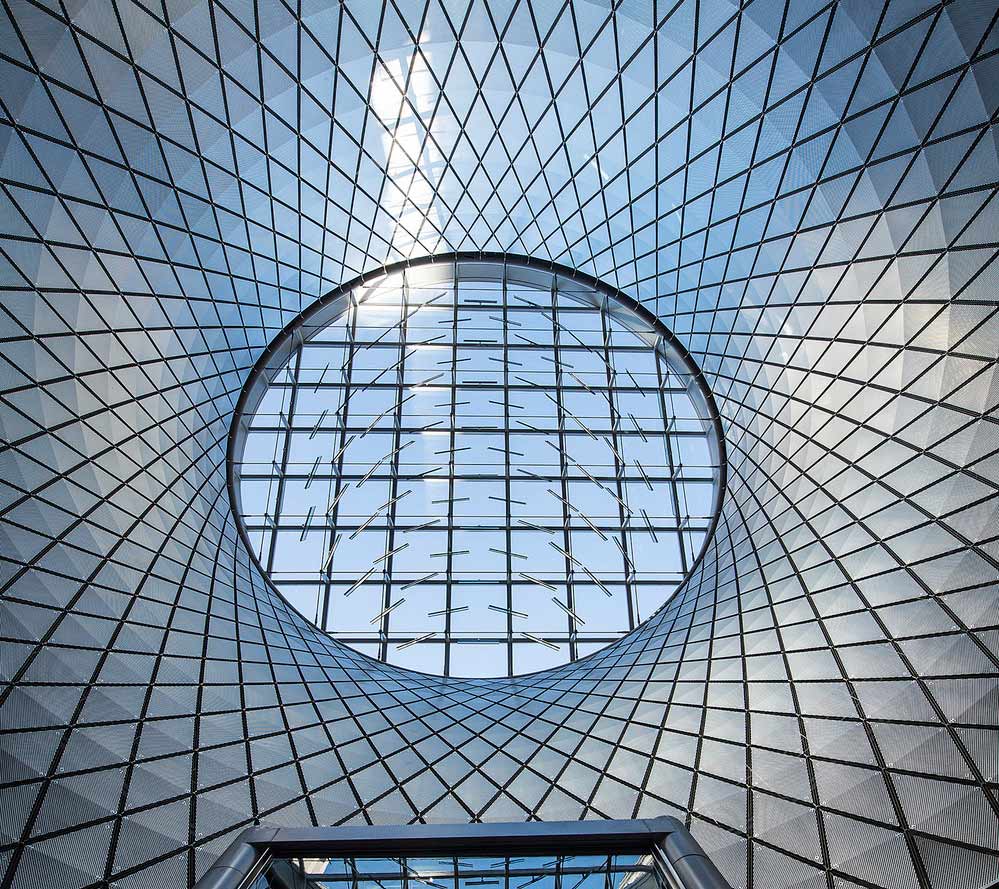
Our claim
Since our founding in 1980, we have been designing, coordinating and implementing projects worldwide that shape the built environment. We accept this great responsibility and see the enormous opportunities that arise from it. Regardless of the size, type or location of a project, we are concerned with the positive impact on users and residents while also maximizing the protection of our shared environment. We always strive to make a holistic, sustainable contribution to building culture.
Our ability to act as specialists in a wide variety of fields is supported by our broader approach as generalists, allowing us to contribute to projects from concept to completion. The more demanding the project, the more visible our contribution.
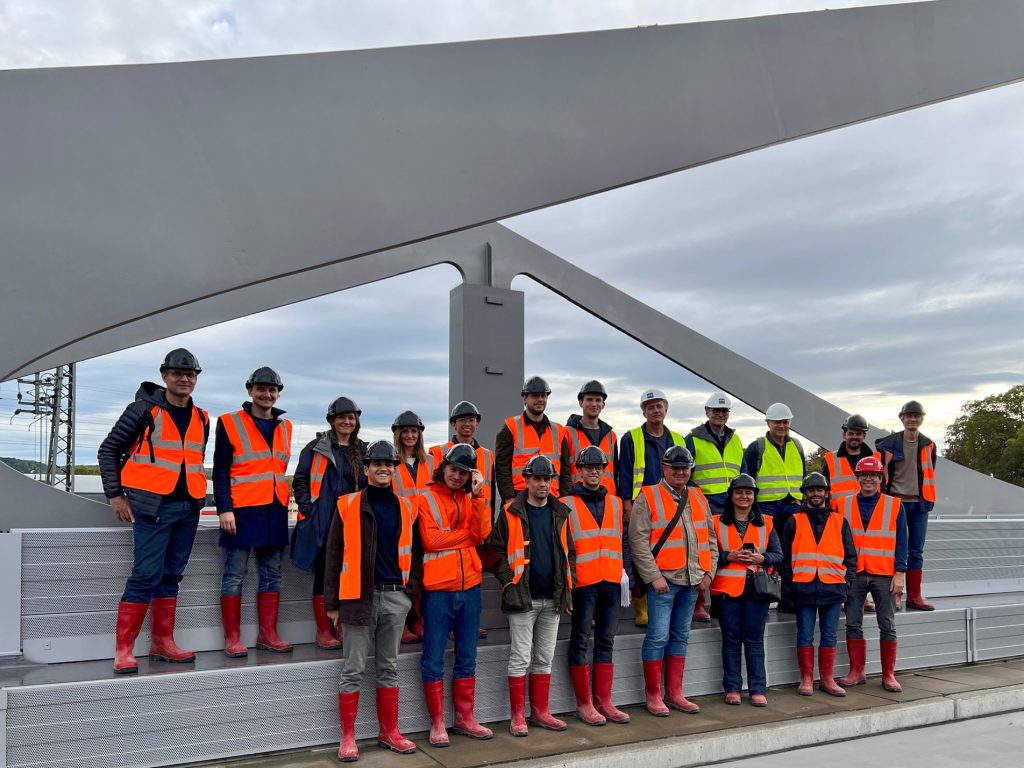
work • life • sbp
Our team is number one. To this end, we offer diverse and flexible entry and development opportunities – whether for motivated career starters or already experienced specialists. Get to know the corporate culture and your diverse opportunities at schlaich bergermann partner!
