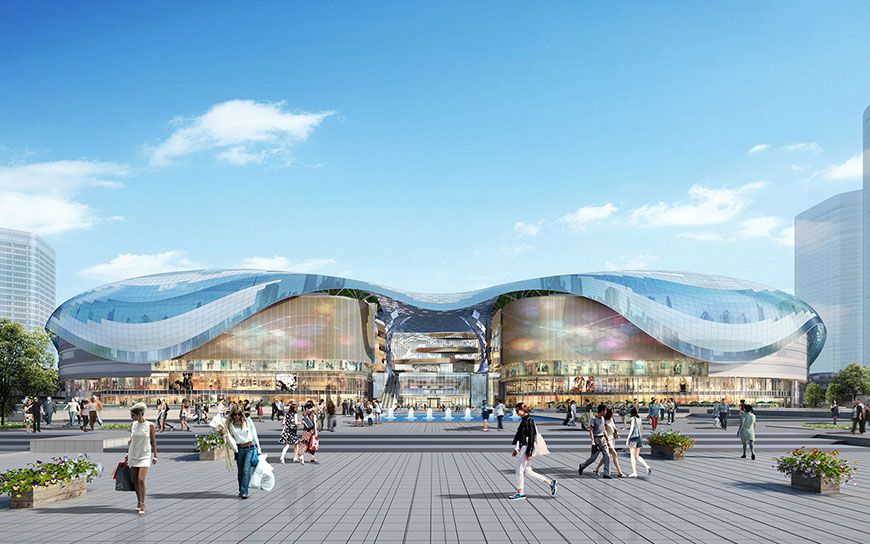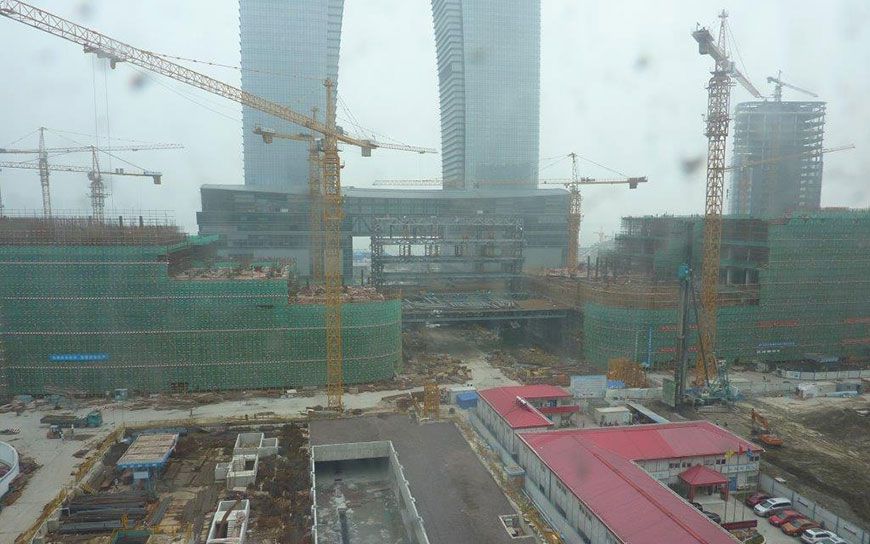The Jinji Lake Mall is a prominent shopping, entertainment, and transportation center being built in the new Jinji Lake Development in Suzhou, China. The 290,000 m² mall is at the center of the development and seen from above by the surrounding super-high-rise buildings. The roof of the Jinji Lake Mall is therefore of tremendous architectural value.
The roof design was inspired on the wings of a phoenix by Benoy Architects, and structurally designed by schlaich bergermann und partner. It is a sculptural 35,000 m² free-form glass roof with a total length of 600 m that follows the grid-shell principle and it was entirely planned without the use of expansion joints whilst accounting for large thermal deformations and the relative seismic movement of each of the four individual buildings that support the roof.
The technical challenges in finding a feasible design for a roof of this magnitude, in a high-grade earthquake zone, required engineering rationale thinking and thorough collaboration between all parts to turn this ambitious concept into reality. The Glasbau 2015


published a paper signed by Sven Plieninger, Daniel Gebreiter, Jörg Mühlberger, and Stefan Justiz, all involved in the conceptual and construction design of the freeform grid-shell glass roof, with detailed explanations of its design and construction principles.
For the moment, the concrete works for the four buildings, which are to be connected through the roof structures, are almost finished and the 55m span bridge linking both sides of the mall over the atrium is already installed. The construction of the glass roof should start in a few months. The project is expected to be complete in December 2016.
Renderings