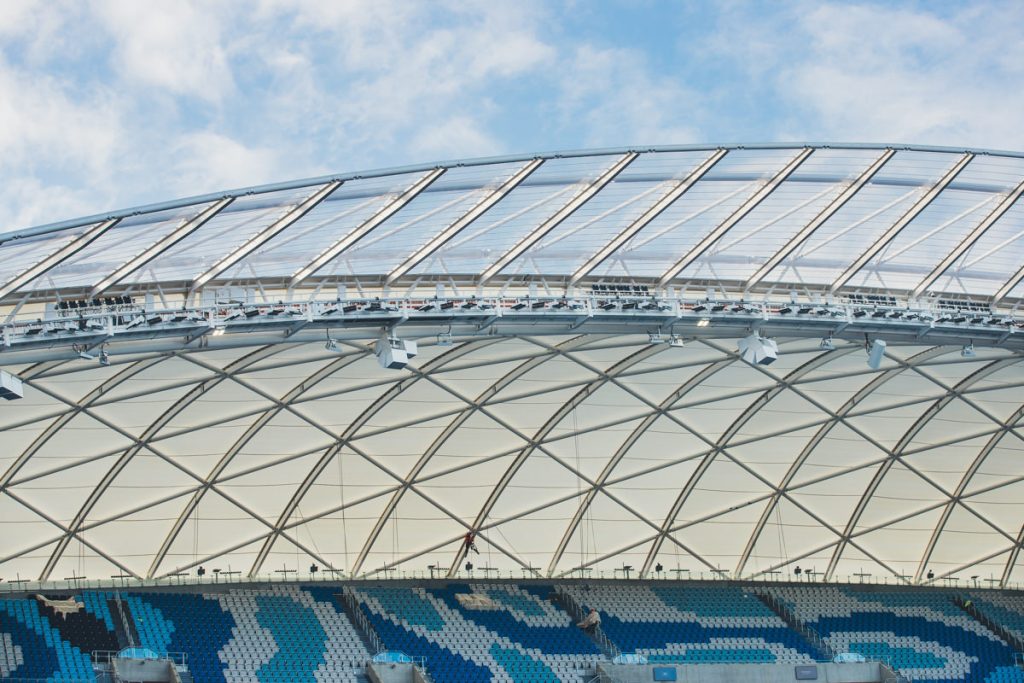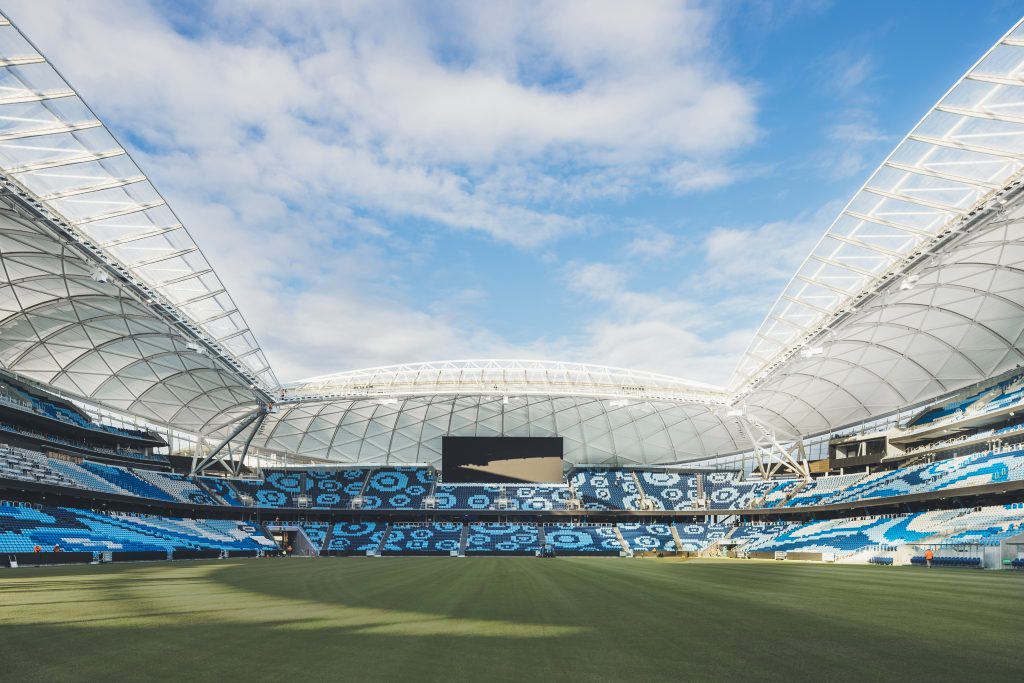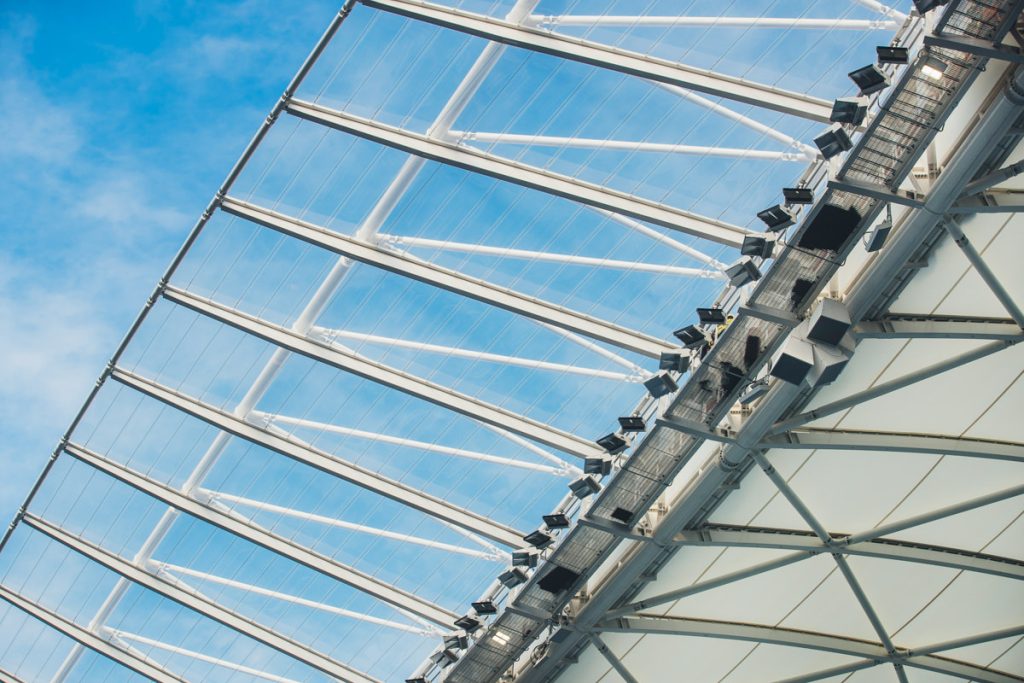We are happy to share the news that the new Allianz Stadium in Sydney has opened its gates to the public! The stadium was designed by Cox Architecture together with Arup and ASPECT Studios. It was delivered by design and construct contractor John Holland, leading the structural design team of Aurecon and schlaich bergermann partner. Our part was the structural design of the roof, as well as the erection design and review of the fabric design.
The project started in November 2017, when the New South Wales Government announced its commitment to build a new stadium on the site of the existing Sydney Football Stadium from 1988. In March 2020 construction work began on the new venue.



The state-of-the-art venue is the new home for the Sydney Roosters (Rugby League), NSW Waratahs (Rugby Union) and Sydney FC (Football). Additionally, the multi-use stadium will host cultural and community events. The stadium provides an enhancement not only for the city but for the whole region as a venue of international standards.
With its facade made of bronze fins and glass the venue features variations in density and porosity which creates a connection to the surrounding Moore Park. The iconic roof provides cover for all the 42,500 seats. The structure is created as a steel diagrid, creating a doubly curved form-found surface clad with a glass-fiber membrane. The lightweight approach of an optimized geometry and the use of high-performance materials maximizes the covered area with a minimal input of structural steel which adds an important, sustainable aspect to the building.
The inner edge of the shell structure is stabilized by a compression ring assembled by four mega-trusses spanning approx. 140m along the long side of the pitch and 85m at the short side, respectively. The trusses are supported by four so called “derricks” projecting from the top of the bowl structure. This creates a column free spectator area with optimized sightlines from all seats.
The leading edge is created by an inner roof made of translucent ETFE membrane, providing cover for the seats close to the pitch and at the same time allowing natural lighting. It spans within the lower chords of the trusses providing also cover for the technical gantry. The thrust of the outer shell edge is efficiently short-cut by a tension ring which is supported on the top of the stands, embracing the whole stadium.
The grid shell was pre-assembled on the pitch to 32 segments, weighing up to 22 tons. The double bay segments where then lifted into position between the preset tension ring and trusses supported on temporary structures. The load transfer from temporary supports into the permanent structure was generated after the installation of all structural elements with an orchestrated de-propping sequence at 14 support points by simultaneously lowering the whole roof carefully with hydraulic jacks.
With a LEED gold rating it fulfills highest sustainability standards and is future proofed for changes in technology and operations.