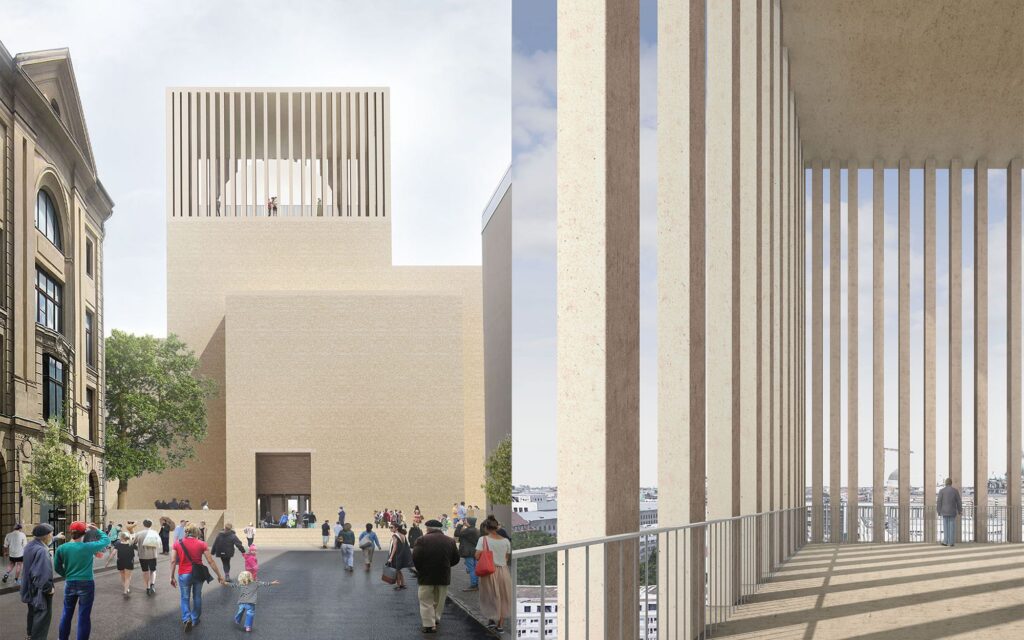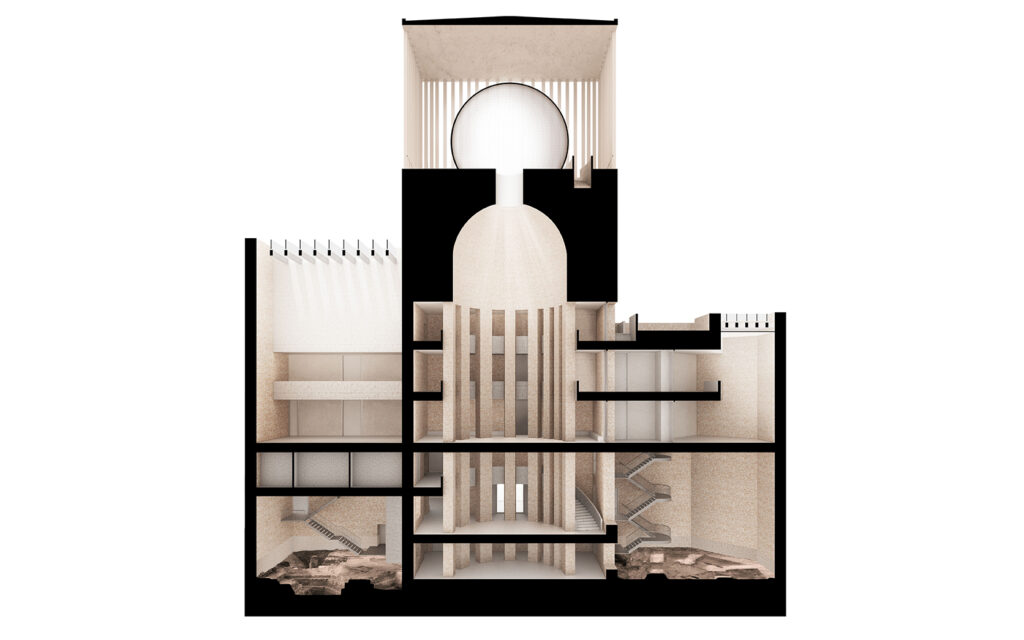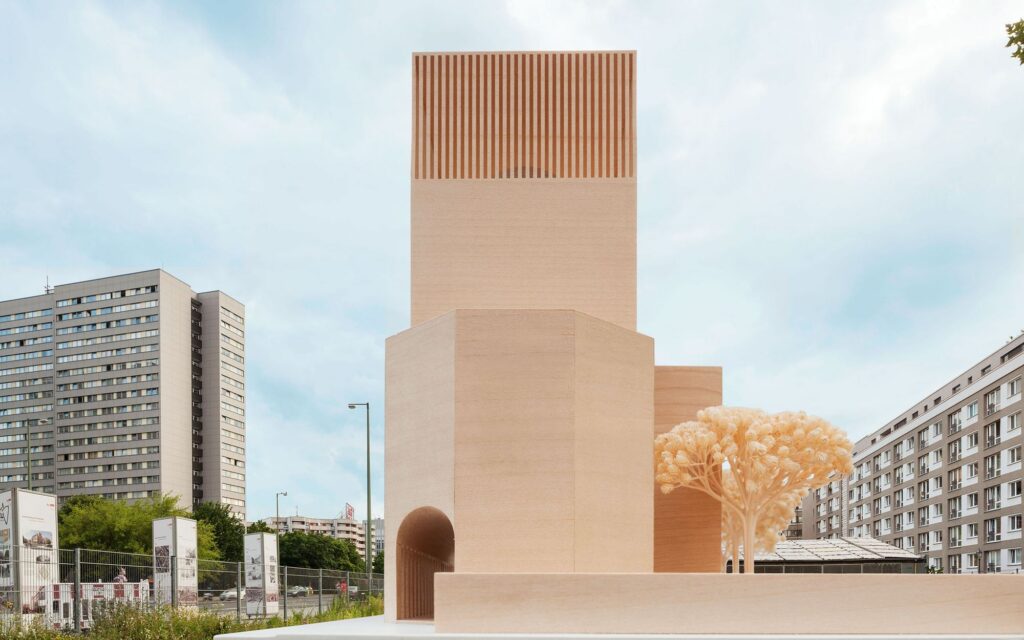A one-of-a-kind interreligious building is to be constructed in Berlin: The House of One is set to house a synagogue, a church and a mosque under one roof. The building will also feature a domed hall, providing a common meeting place for the different religious members and connecting the three worship areas. In this project, Kuehn Malvezzi architects intended to enable the three major world religions to enter in a stronger dialogue with each other.



The site chosen for the “House of One” is the plot of the Petri Church in Berlin, which was built in 1854 and destroyed during World War II. In the new building, the preserved and listed foundation of the former church will remain visible to visitors. Statically challenging, the up to 1m thick brickwalls will be founded on filigree piles beside the preserved foundation. The organizing institution for the “House of One” is an interdenominational foundation. It is planning to run a fundraising campaign, where contributors can co-finance the new building by purchasing one or more symbolic stones of the brickwork.
The technical planning for the building physics and the structural design is carried out by ARUP Berlin, while schlaich bergermann partner in Berlin is responsible for the structural inspection of the House of One. We are pleased to work on this task and glad to be part of this strong project team.