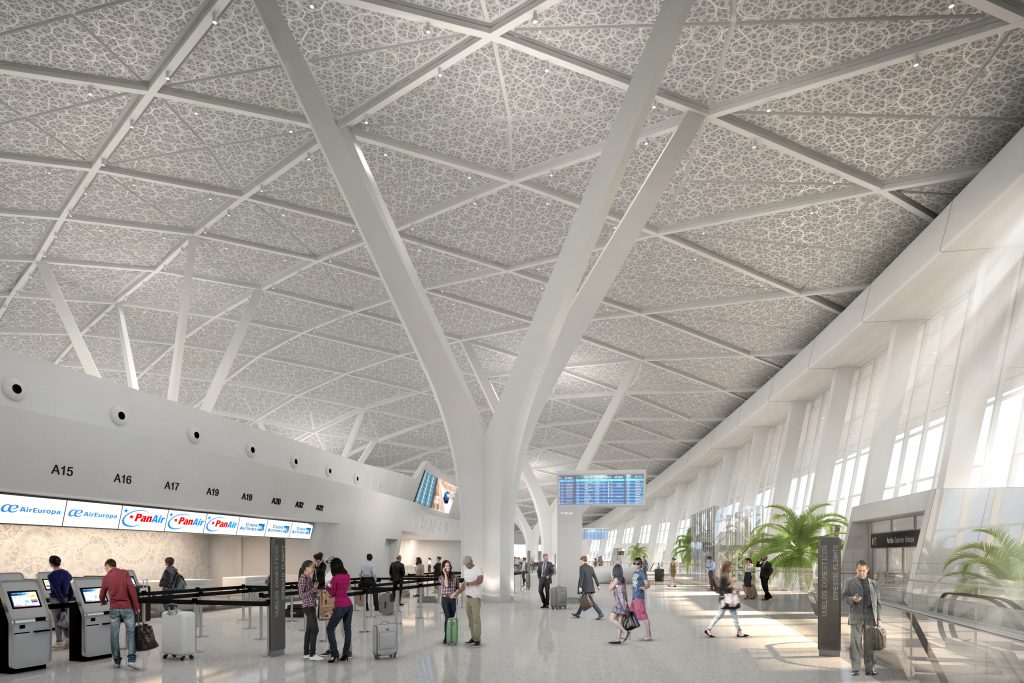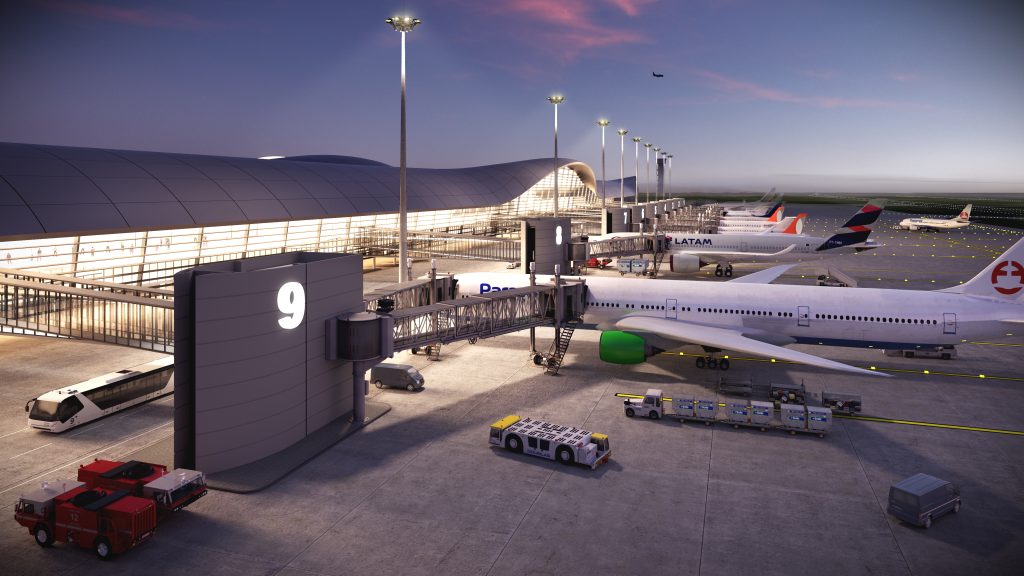The team led by architects BMA, Carlos Ott, and Ponce de Leon Architects, in collaboration with schlaich bergermann partner (sbp) won the international competition for designing the new Airport Terminal Silvio Pettirossi (AISP) in Asunción, Paraguay.
The design for the new building aims to relieve the heavy traffic flow at the existing terminal, establishing a new vital transportation hub for the country and the region. Additionally, a two-stage expansion is planned, ensuring both increased cargo capacity and higher passenger traffic.



Inspired by traditional Paraguayan architecture, the terminal is divided into three interconnected main volumes. This layout allows passengers a seamless passage through departure, arrival, and transfer areas. Furthermore, the layout enables a large number of aircrafts to park in close proximity to the building center, providing high operational flexibility and shorter distances for passengers.
sbp was in charge of the terminal’s roof design and the structural engineering. With its distinctive shape, it facilitates natural lighting within the whole building. A suspended ceiling replicates the traditional “ñanduti” fabric crafted by Paraguayan artisans. The pattern is repeated in various sizes and angles across stacked layers, filtering the incoming sunlight. Designing the ceiling required intensive geometric optimization, involving significant collaboration among all team members.
As part of the building’s sustainability concept, features include the integration of photovoltaics for power generation, a heat recovery system, and a combined ground-source heat pump system. Additionally, a water management concept was developed to collect, naturally store, purify, and infiltrate rainwater.