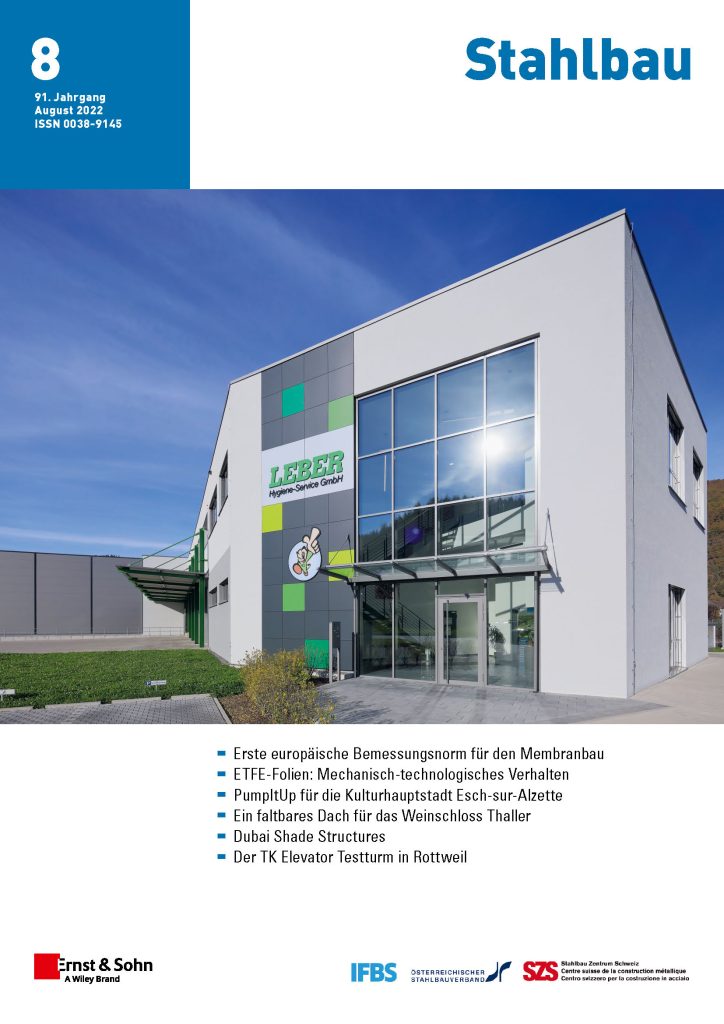Convertible roofs and facades open up new possibilities for owners and operators to use their building. By using highstrength building materials in combination with smart and optimized load-bearing systems, adaptable structures can be optimally integrated into existing buildings. By consistently applying lightweight structural design, the additional loads on the existing structure are reduced to a minimum, while at the same time the driving technology of the movable elements can be simplified. In addition to the economic advantages, the optimized lightweight structural design is characterized by minimal CO2 consumption in the production as well as in the operation of a retractable roof. In spring 2022, a new convertible roof was installed over the existing arcade courtyard of the Thaller wine castle in Austria. The foldable roof with a weight per unit area of only 43 kg/m² allows the operator a weather-independent use of the old arcade courtyard. The supporting concept of the 350 m² movable roof is based on the folding principle and allows a simple and efficient drive system. The combination of a transparent ETFE and a translucent textile membrane covering guarantees sufficient natural lighting of the arcade courtyard during the day, even with the roof closed. At night, the colored illumination on the translucent roof creates various atmospheres.
