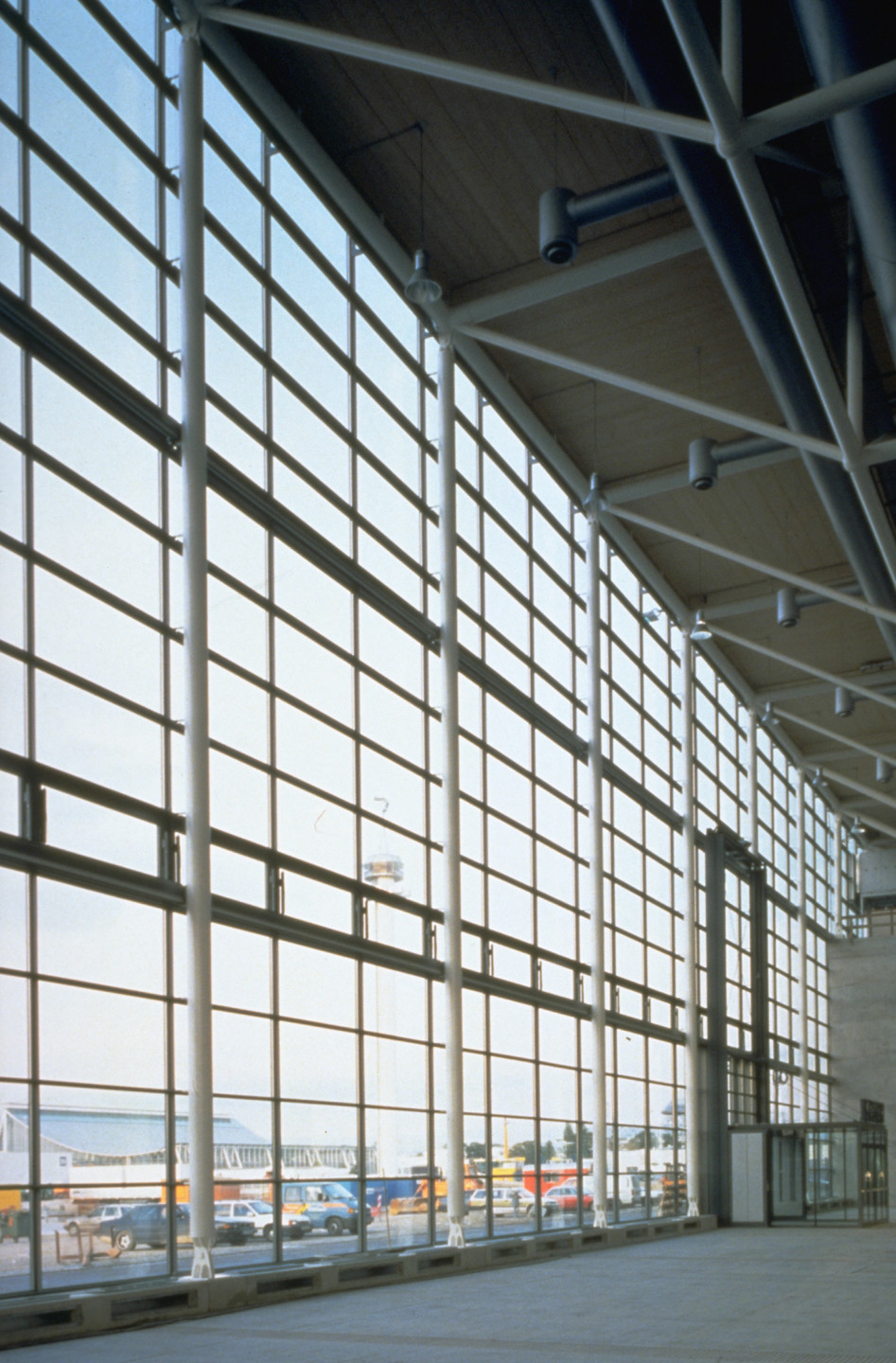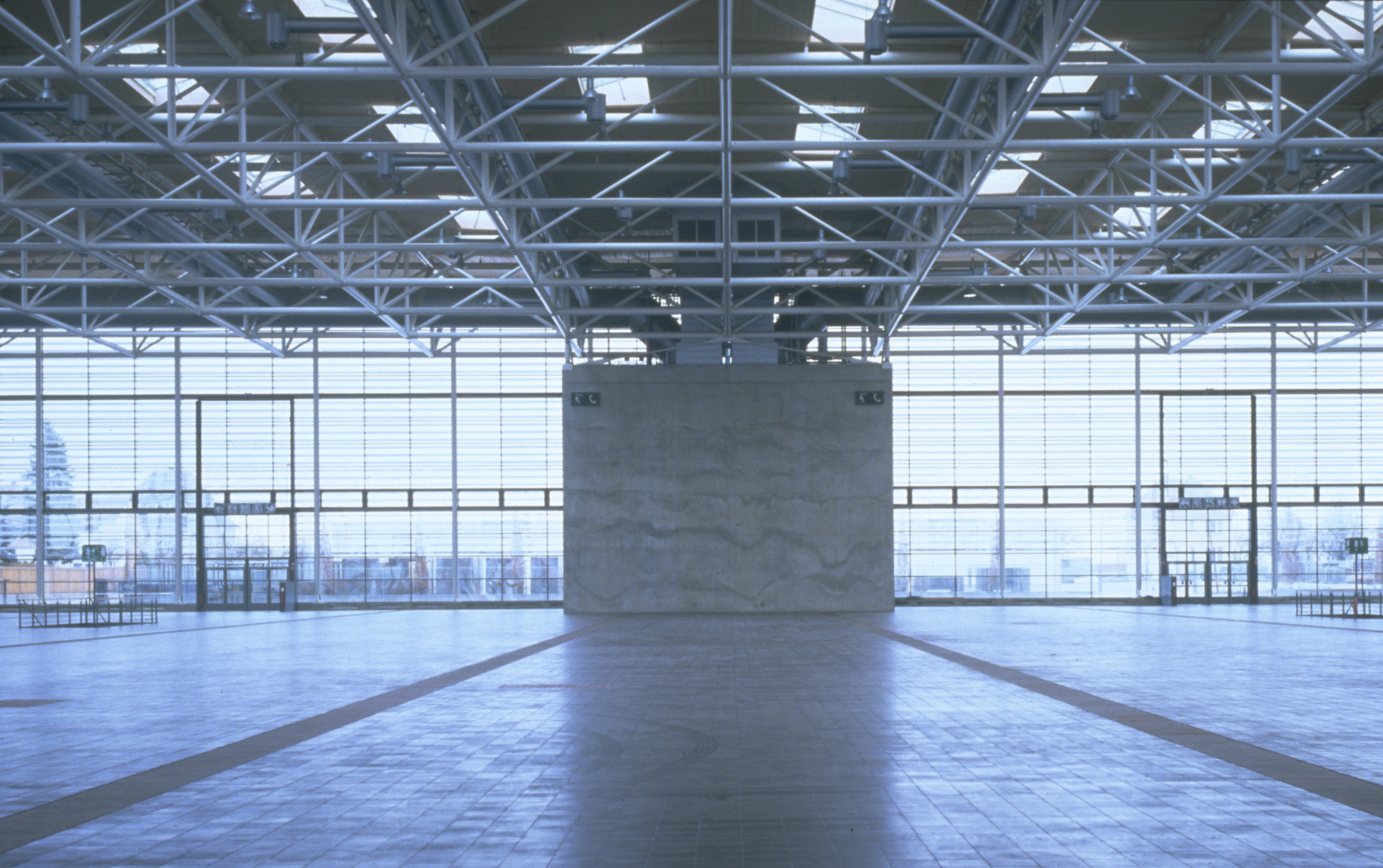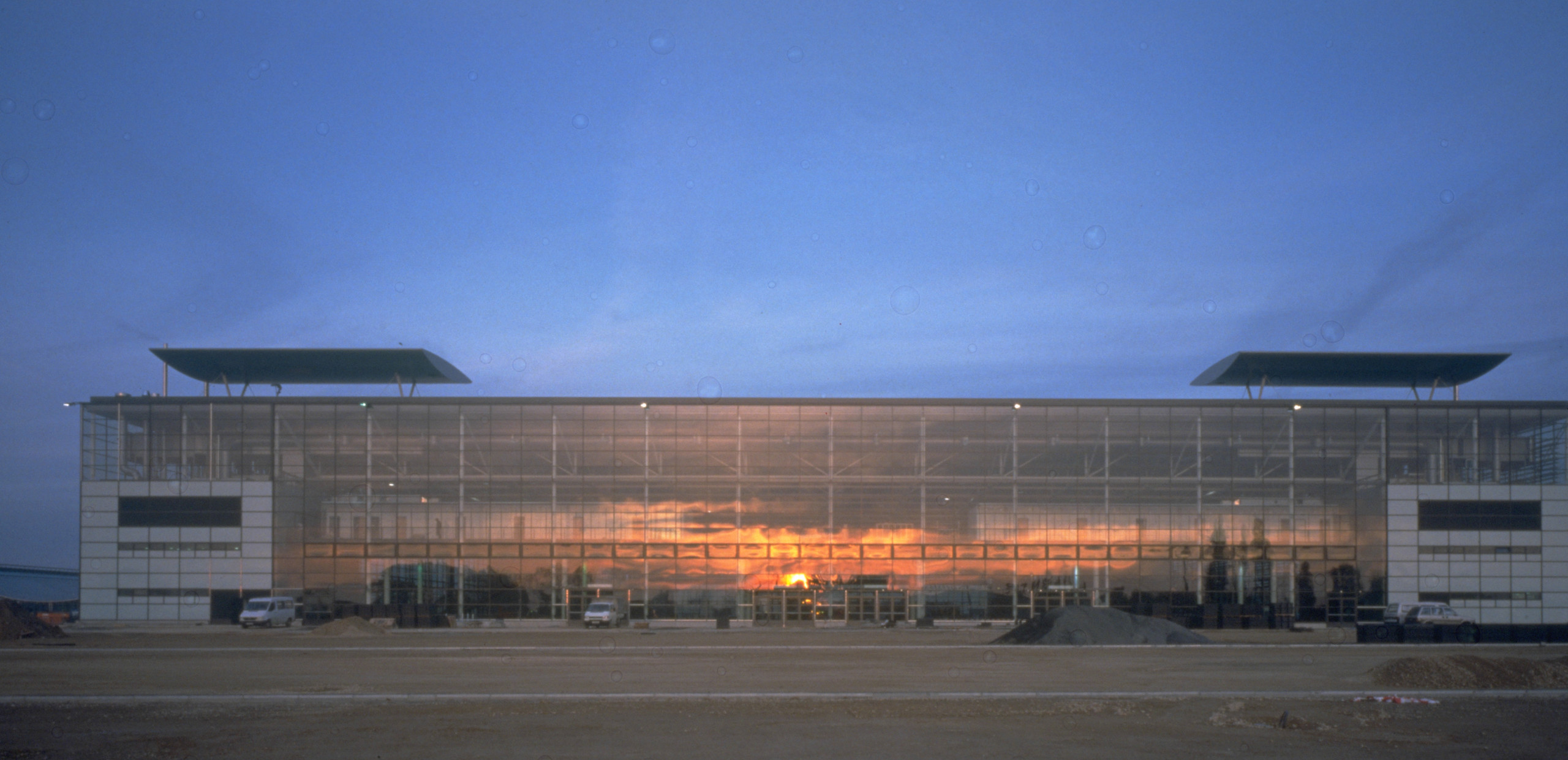An entirely glazed structure creates the signature accent in the west of the world’s fair grounds of the Expo 2000 in Hannover. The interior space of the hall is spanned subtly and without columns by a very stiff spatial truss at a height of 12.5m. The entire surface of the hall is covered by an orthogonal girder grid that consists of trusses which cross each other at a spacing of 7.5m. It was created entirely out of tubes, which are connected bending resistant to each other. A design challenge was the development of the typical nodal points as a pre-fabricated system for the intercrossing girders group. The load bearing steel structure is supported by six base concrete cores along its edges via the facades and on short pendulum columns at the inner corners. Wooden hollow sections with glazed overhead lights alternately span across the mesh size of the grid.



