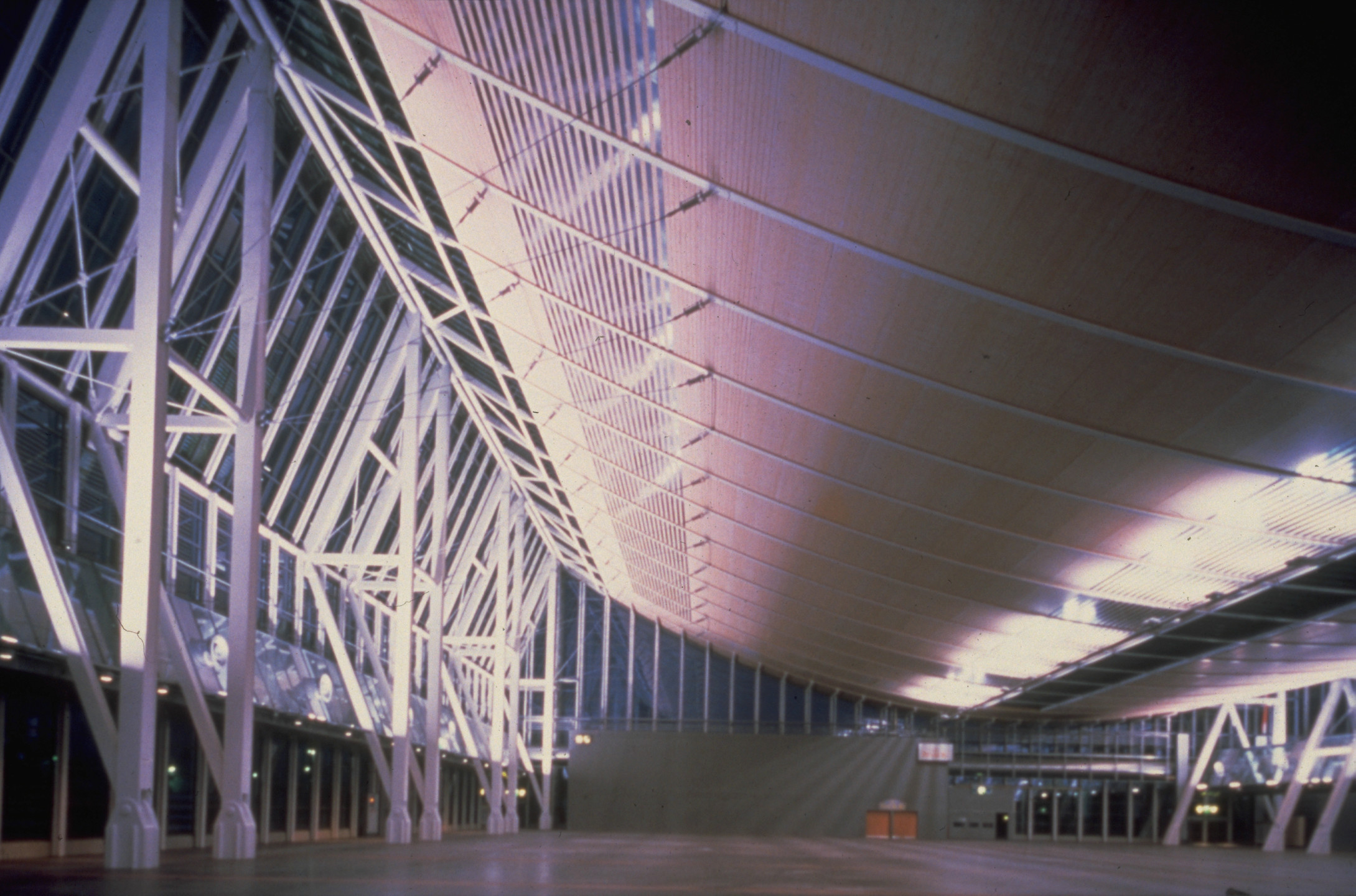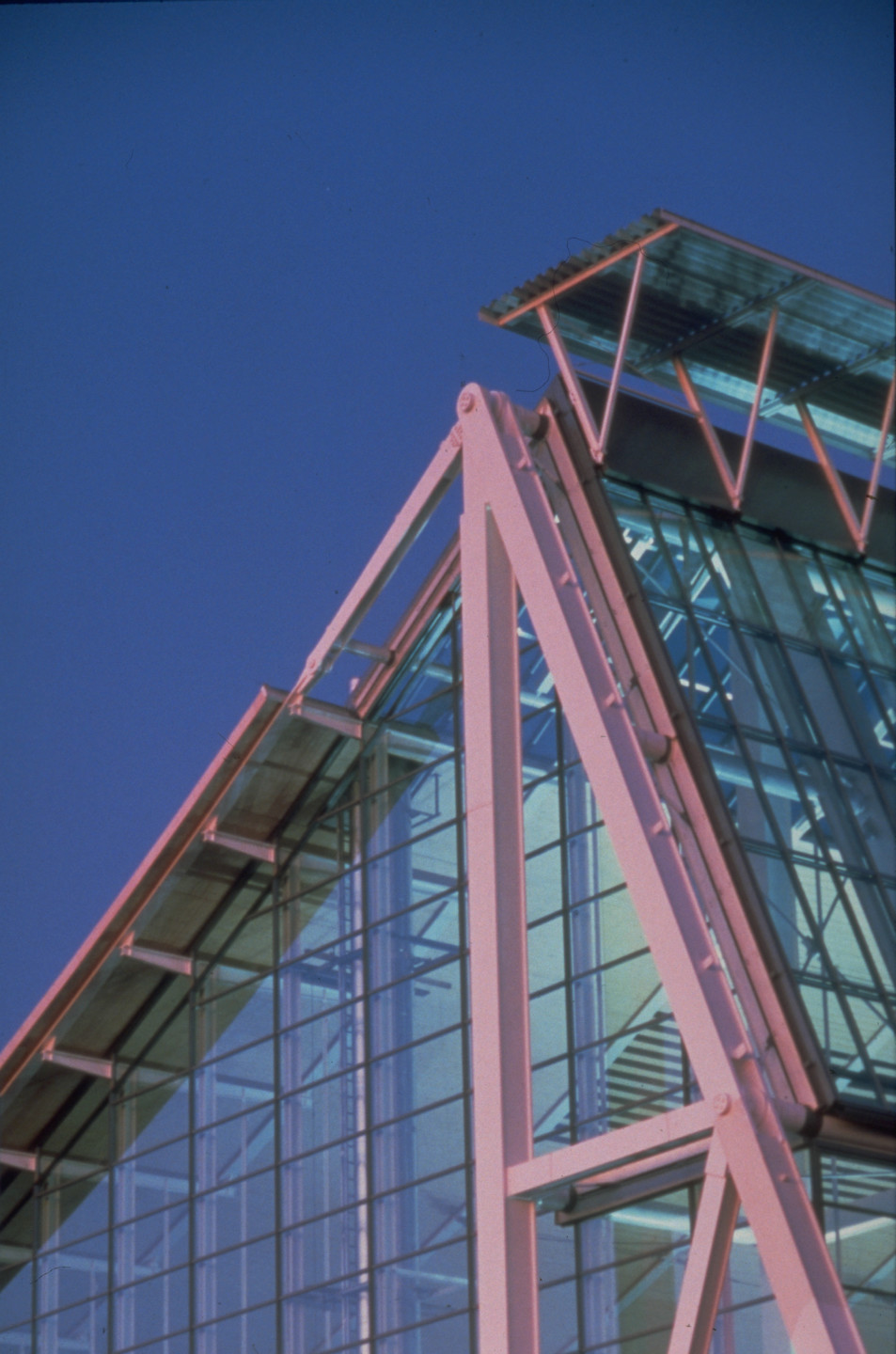The asymmetrical suspended roof spanning across three bays developed out of the architect’s concept to achieve a natural ventilation and lighting of the roof across the variable topography. With an optimal roof overhang the ribbons span in bundles between four abutments of varying heights, which section the hall into three exhibition spaces with a 55 m span width and four service zones. The steel ribbons are covered by gravel filled wooden sandwich plates and, to secure against oscillation they are secured using thin cables with dampening elements. Steel hollow sections, directly glazed, span in-between the longitudinal sides of the roof and the strip foundations, thereby forestalling the roof deformations under snow.


