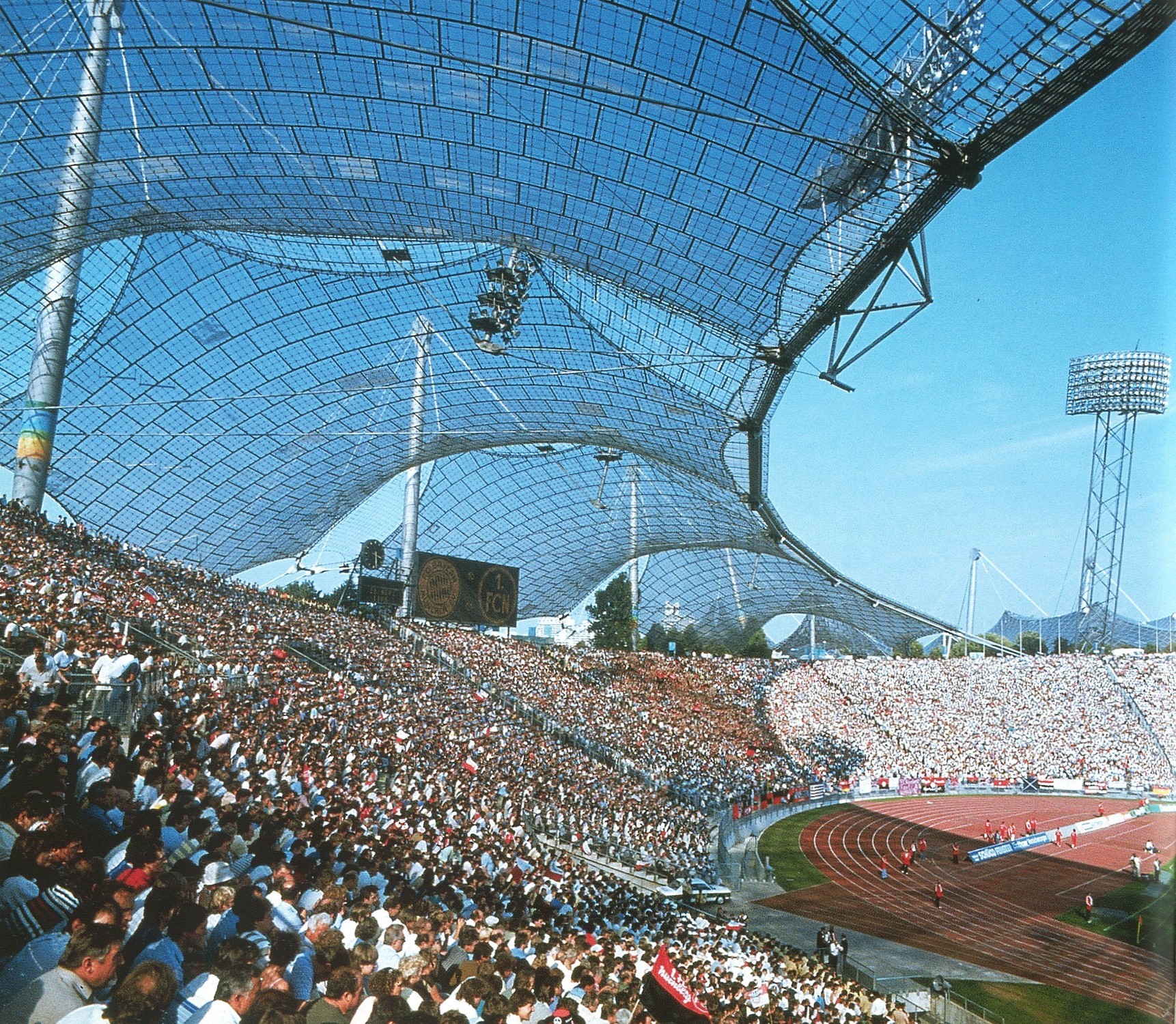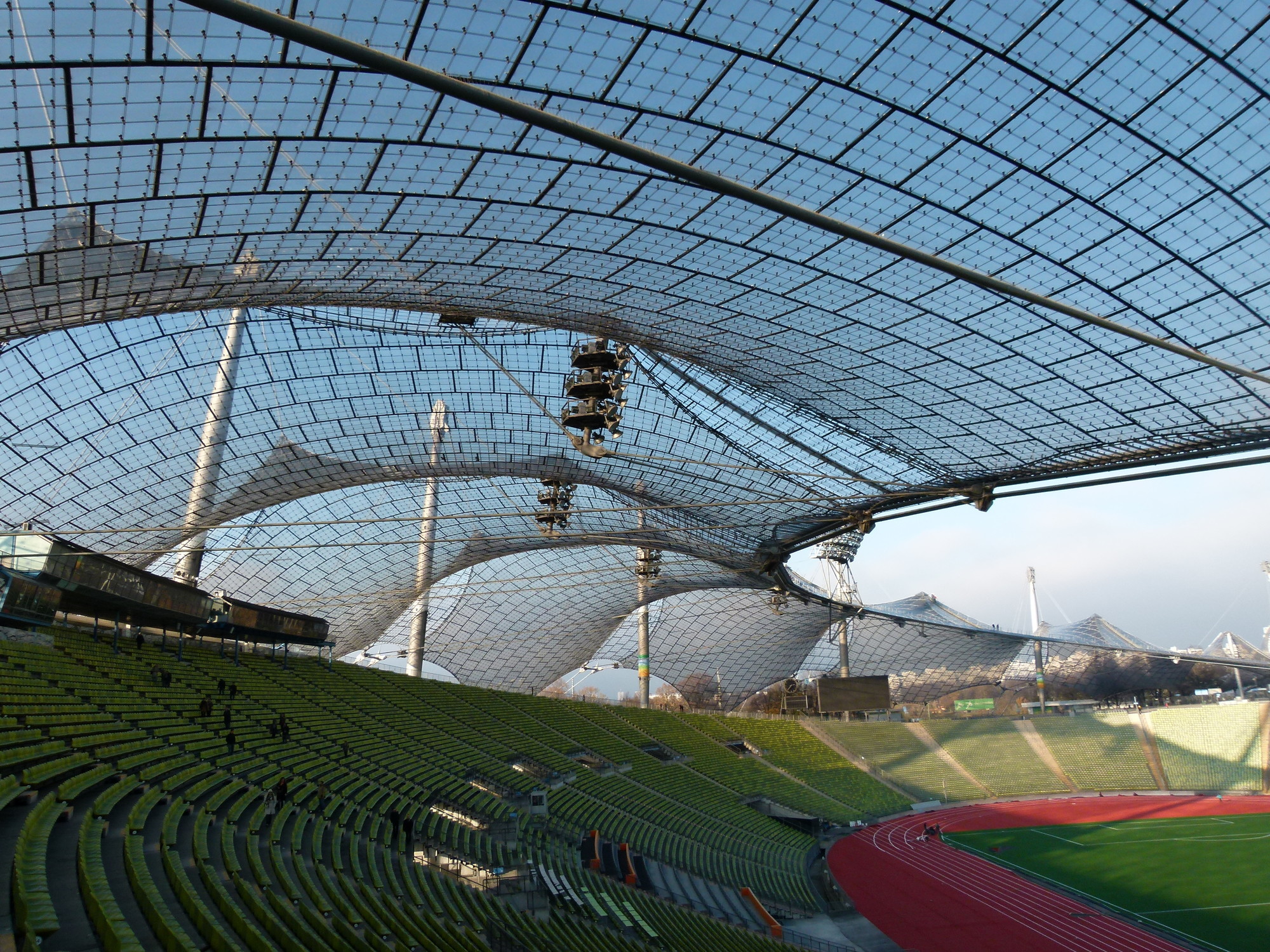Light, transparent roofs that are open and yet also afford shelter span across the gently landscaped Olympic Park incorporating the main sports facilities, including the Stadium, Arena, and Swimming Hall. The roofs are supported by cable net structures consisting of multiple saddle-shaped surfaces framed by edge cables and suspended from masts. Perimeter masts support primary cables that in turn provide resistance to an interior network of interior cables and flying masts that form the structure of the roof. The geometric precision, cutting pattern of the fabric and prefabrication process required completely new structural solutions that resulted in the first iterative computer application for such problems and (of special significance for the “High-Tech Architecture” that followed) in the renaissance of cast steel in architecture and structural engineering.
Due to its close connection to our office’s history, the lightweight cable net structure has a special significance to schlaich bergermann partner: Almost 50 years ago, the Munich Olympic roof, virtually the progenitor of all lightweight structures, was designed under the direction of Günther Behnisch, Frei Otto, Fritz Auer, Jörg Schlaich, Rudolf Bergermann, and others. The Olympic Stadium roof thus represents one of the first major projects that our office founders jointly managed.
In order to preserve the listed building for the public, the current condition of the entire roof structure is to be recorded. sbp was commissioned for the recalculation and structural inspection of the complete cable net roof structure. We are excited to stay connected to the Olympic Stadium roofs in Munich and help preserve their important legacy as innovative lightweight structures.




