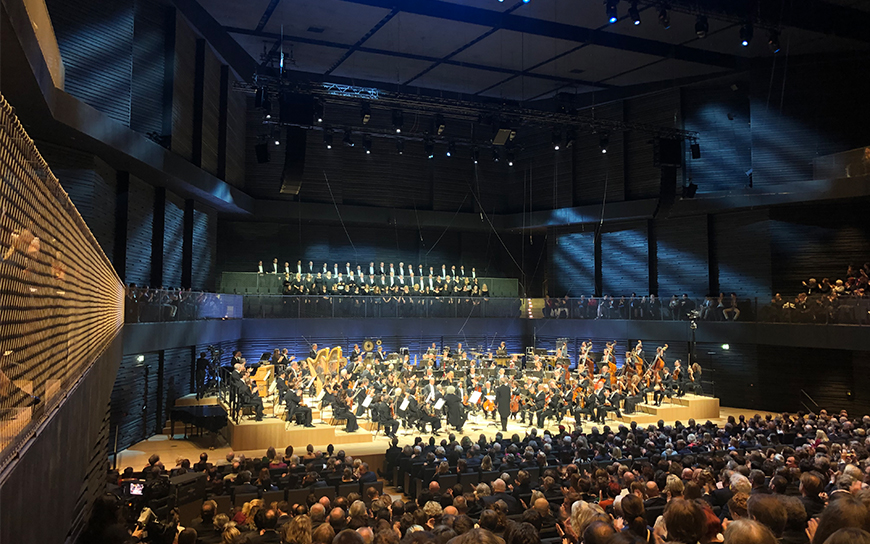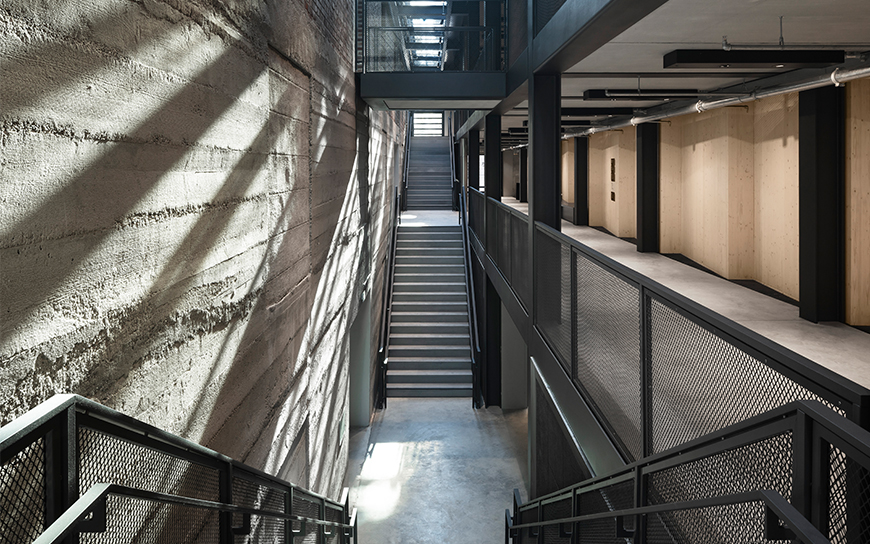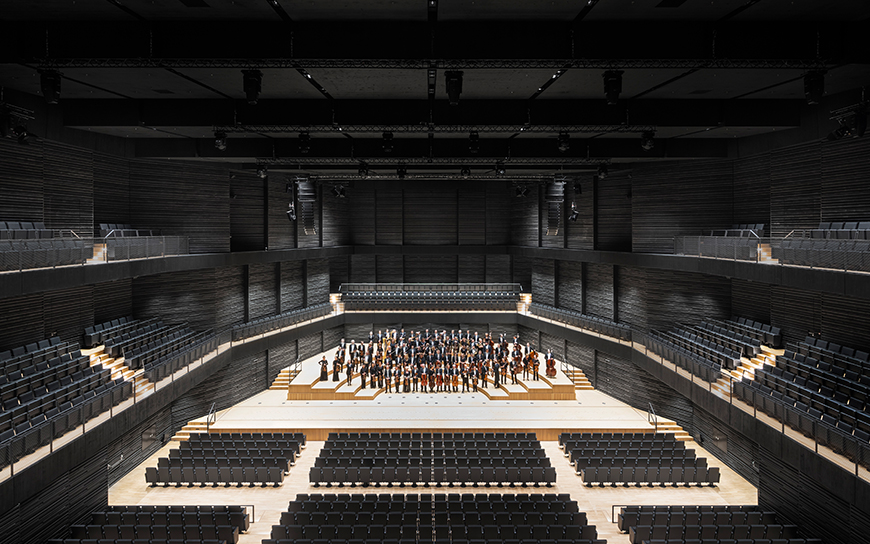To accommodate the Munich Philharmonic Orchestra, a new venue is being erected on the interim site of the Gasteig in the neighborhood of Sendling south of the existing building, the so-called “Hall E”. The previous transformer hall is being converted and serves both as a foyer for the Philharmonic Orchestra as well as for various community uses.
The concert hall was designed by gmp architects von Gerkan, Marg und Partner together with schlaich bergermann partner sbp using an effective modular construction method that was as independent of the building trades as possible and featured a high degree of prefabrication. Within a construction period of only 18 months, the new Isarphilharmonie was built on Hans-Preißinger-Strasse.



Structurally, the new building is based on the box-in-box principle. A steel structure with attached trusses forms the outer box. Together with the integrated beams in the facade and the roof covering, this forms the building envelope. Inside, the interior of the concert hall is integrated. It consists of a cross-laminated timber construction that meets the high acoustic requirements. The steel shell and the interior timber box are mounted on reinforced concrete substructures and are framed in the front by the building services control center and a fire wall in solid construction.
The steel structure, concrete structure and timber structure are structurally decoupled and form independent building units. On the one hand, this improves the building acoustics and simplifies the construction process; on the other hand, it minimizes the number of structural intersections. The concert building is adjacent to Hall E but does not transfer any loads to the existing building. They are transmitted exclusively through the structure of the new building. In addition to the acoustics in the hall, this connection to the existing historic transformer hall E is another special feature of the new cultural venue.