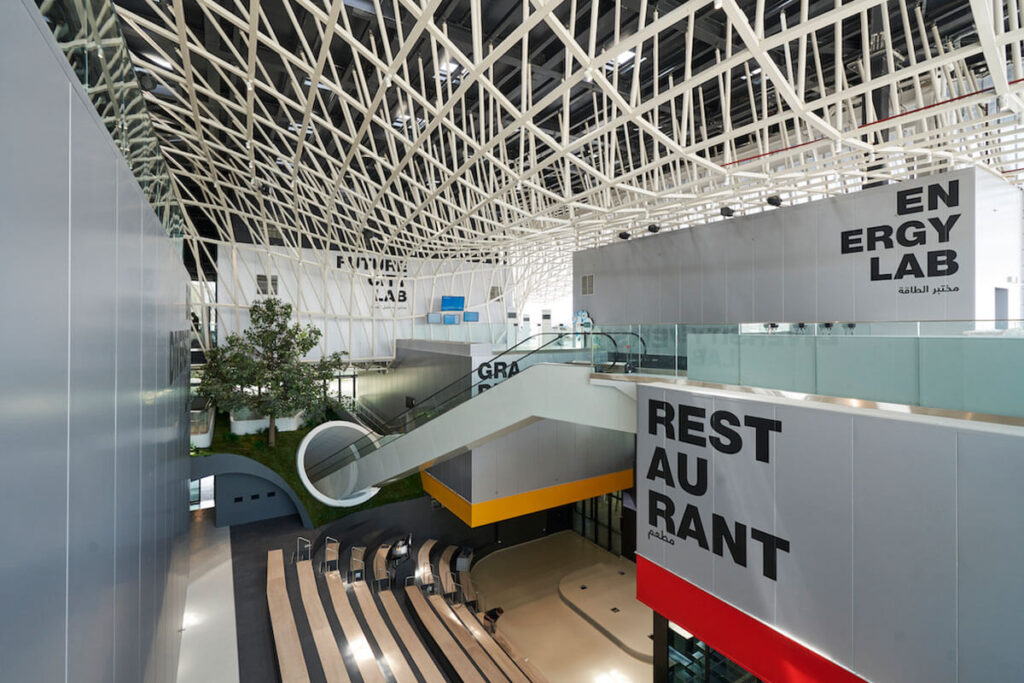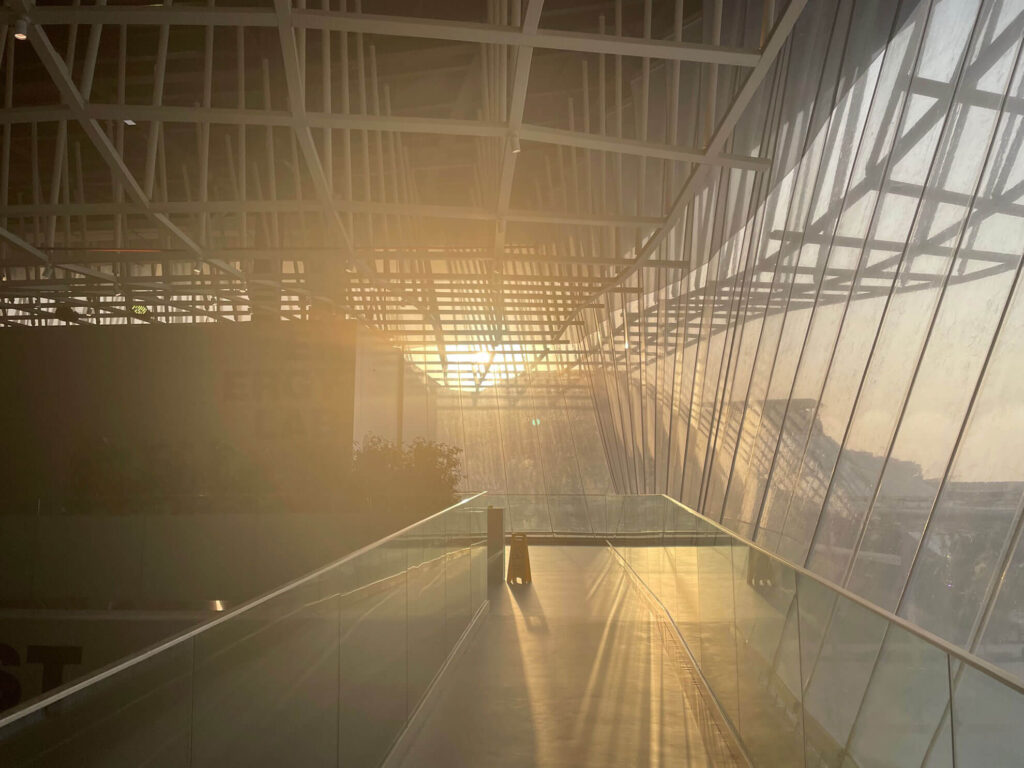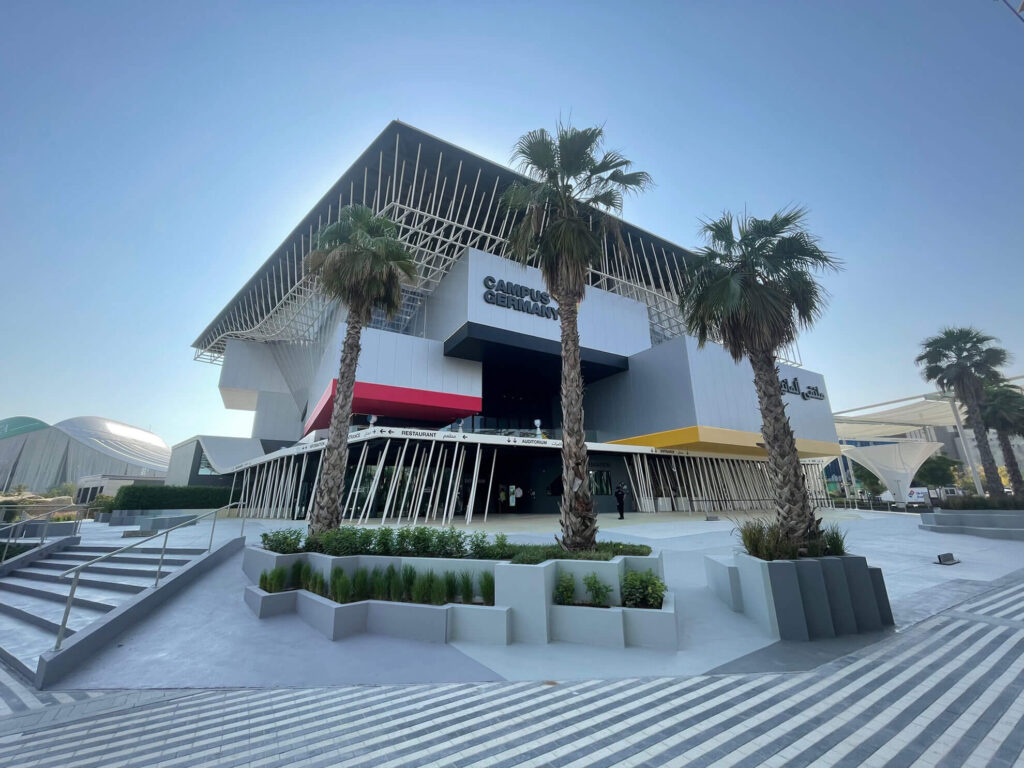As part of Expo 2020 in Dubai, the German Pavilion CAMPUS GERMANY opened last Friday at the international world exhibition. schlaich bergermann partner is part of the interdisciplinary team that designed the pavilion. The design was created by the architects of LAVA Laboratory for Visionary Architecture and consists of an open ensemble of exhibition cubes and a framing, free-form roof.
sbp was responsible for the structural design and approval of the German Expo Pavilion. The implementing company of the pavilion is Koelnmesse GmbH. facts and fiction and NUSSLI Adunic form the consortium of the German Pavilion.
Due to Corona, the opening of Expo 2020 under the motto “Connecting Minds, Creating the Future” has been postponed by one year and will now take place from October 1, 2021 to March 22, 2022. The exhibition will focus on the themes of opportunity, sustainability and mobility, dividing the Expo site into three areas.



The CAMPUS GERMANY is located on the grounds around the theme of sustainability and picks up on this not only in terms of content in the exhibition spaces. The architecture of the pavilion also follows the sustainable guiding principle and provides for the use of as little building mass as possible. The free-form roof and the floating, stacked cubes will also be dismantled into their individual components and properly recycled after the six-month exhibition period.
The central value of exchange of Expo 2020 is also reflected in the spatial concept of the German Pavilion. Together with the covered atrium in the center, the cubes and interstitial spaces form the multi-layered building. Encounters are thus made possible on all levels.