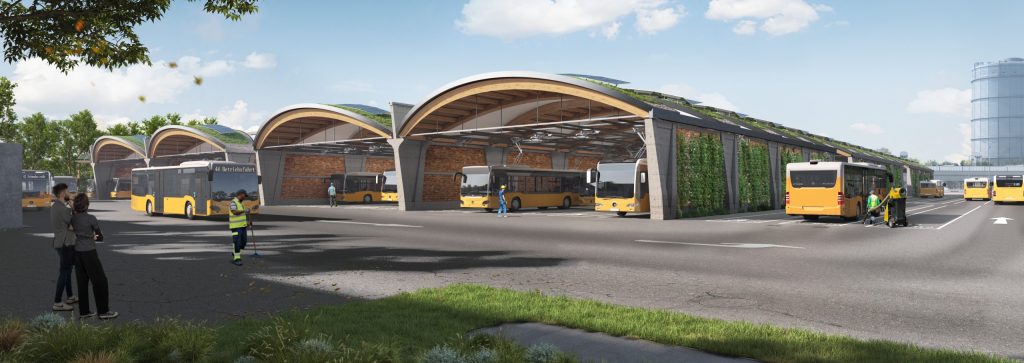The Stuttgarter Straßenbahnen AG (SSB) will rebuild the parking facility at its bus depot in Stuttgart-Gaisburg. The former hall from 1995/1996 burned down in October 2021 due to a defect in an electrical component. The new covered area will provide space for around 120 to 140 buses. The design for the facility is by schlaich bergermann partner.
For fire safety reasons, the future parking facility consists of twelve individual modules instead of one large building complex. Two modules are always adjacent to each other, separated by fire walls with sufficient overhang in the longitudinal direction. The outer walls shield the facility from any weather influences. The roof structure is a filigree, lightweight construction made of glulam beams with steel tension bands alternating with PVC membrane panels. The exterior walls of the individual modules are constructed as exposed brickwork with reused masonry bricks. The exterior walls and timber roof sections will also feature plantings to provide the site with additional greenery. The usable area of the individual modules is designed without supports so that buses can enter and exit unobstructed.
The overall design meets ecological, sustainable, and aesthetic goals and requirements for the project. Timber was selected for the roof both for its non-conductive properties (electrical short circuits cannot be passed on) and to take advantage of its sustainable properties (production and recycling of timber requires far less energy than that of metal). The use of recycled bricks is complex but saves energy and resources. This allows the carbon footprint to be reduced even further. The timber roof will be greened and equipped with a photovoltaic system (with a planned system output of 606.9 kWp), likewise designed and planned by sbp. As a result, the overall design meets ecological, sustainable, and aesthetic goals and requirements. Rainwater storage and greenery also contribute to a more balanced microclimate.
Based on the fire protection requirements and the simulations carried out, the aim was to create a structure that is as open as possible, allowing smoke and heat to escape upwards in the event of a fire or heat incident. For this reason, part of the system’s weather protection consists of a membrane spanned between the timber frames. When exposed to intense heat, the membrane joints would first melt, causing the prestressed membrane fabric to tear open. Smoke and heat can escape through the resulting openings. This prevents fire gases from collecting underneath the roof structure, but allows them to escape directly upwards from each module. These structural design features are intended to prevent a fire from spreading to the entire parking facility.

The parking facility covers a total area of around 11,000 m². Below its roof, there are supporting beams for cable routes, lighting and charging infrastructure, which could also accommodate additional technology in the future. The buses are charged electrically via pantographs suspended from the roof structure and lowered to the bus parked below (top loader). To ensure that the pantographs can also be moved lengthways in future, depending on the bus type and bus fleet, the pantographs are attached to support rails that run lengthways.
If the e-buses are to be supplied with mains power by plug instead of by pantograph, there will be additional mains plugs. They also will be suspended from the roof structure so that the cables are not in the way either on the floor or within the tramlines. This avoids the risk of mechanical accidents and tripping hazards, as well as mechanical damage to the cables.
An underground car park is being built underneath around a third of the modules. It offers around 86 parking spaces for the private cars of SSB employees, including 30 parking spaces for the vehicles of the SSB Flex on-demand mobility service. The underground car park avoids space problems on the depot site and offers space for bicycles and motorcycles.
The preparatory work for the new building has begun. Construction is scheduled to start in spring 2024, with the shell construction of the southern half to be completed by around the end of 2024. The first hall modules should be ready for use in spring 2025, including the electric charging facility for overnight charging of battery-powered buses. The aim is to complete the entire building by spring 2026.