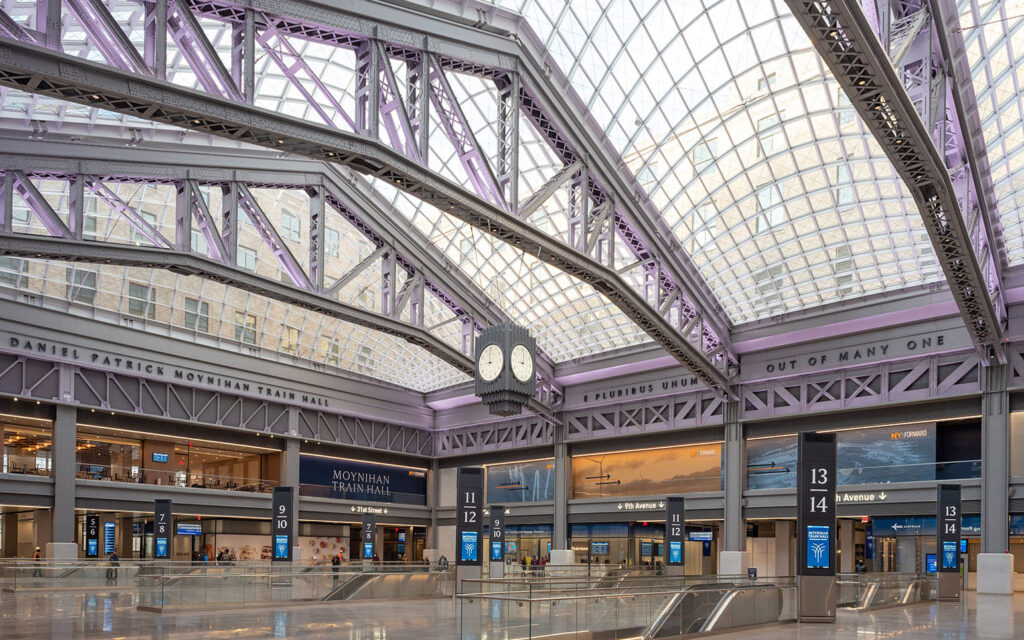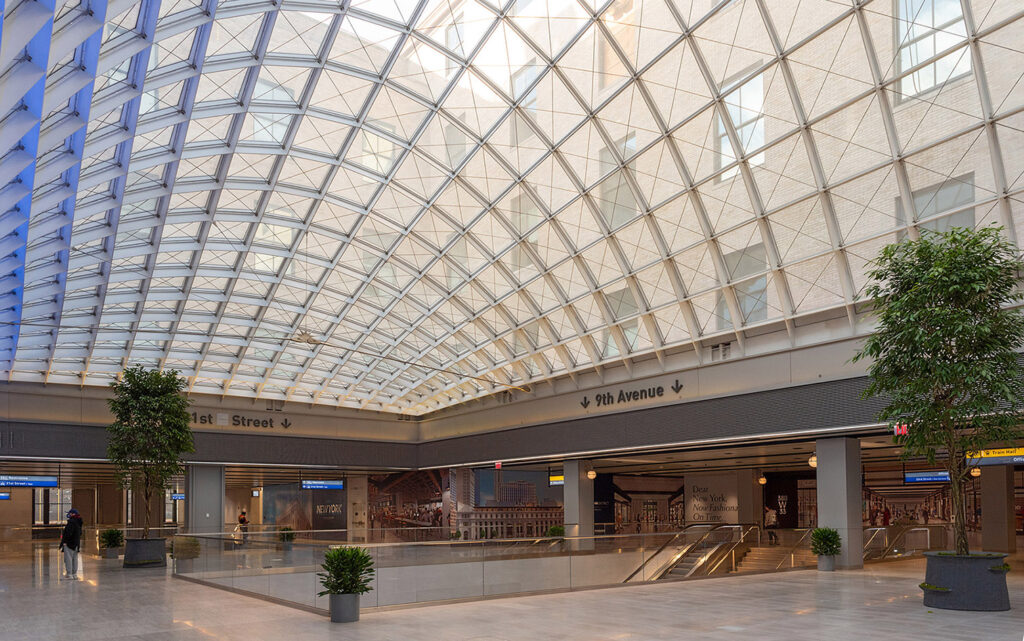schlaich bergermann partner (sbp) is excited to kick off the new year with the opening of the Moynihan Train Hall, a new world-class gateway for New York City. Located in the landmarked James A. Farley Post Office Building designed by McKim, Mead & White in 1913, the new train hall occupies a 31,000 sf former mail sorting facility and is enhanced with a monumental series of four gridshell skylights that cover the entirety of the concourse. schlaich bergermann partner (sbp) worked closely with architects Skidmore, Owings & Merrill (SOM) on the design and engineering of the transparent shell structures for the main train hall and an additional gridshell skylight at the Midblock space.



The new lightweight gridshell skylights are designed to rest minimally on the building, and in the main train hall on its three historic steel trusses. The design of the gridshells was optimized to create an inviting visitor experience, with larger panels toward the center of the shells to allow more light in the space. The depth of the steel members decreases toward the middle of the shells to also increase the sense of lightness as you progress into the center of the space. At their apexes, the skylight vaults reach a height of 92 feet above the concourse. The glass and steel gridshell structure is braced within the plane of the roof