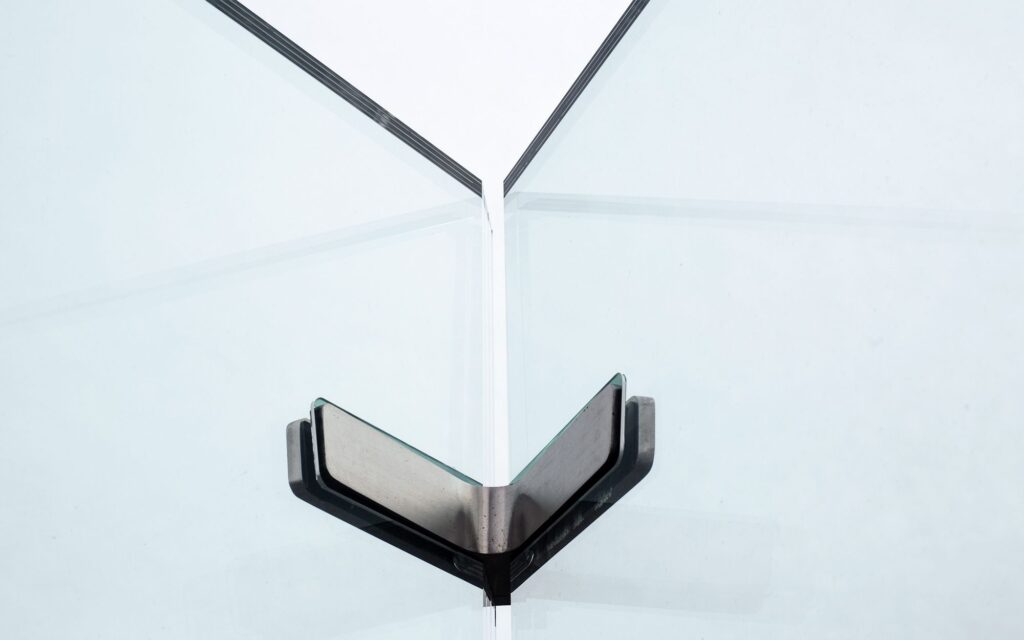With architecture by Kohn Pedersen Fox Associates (KPF) and engineering by schlaich bergermann partner (sbp), the 1,131 ft high observation deck “Edge” allows visitors to experience skyline views from the 100th floor of 30 Hudson Yards. The 7,500 square foot triangular deck cantilevers 80 feet from the face of the building and is surrounded by 79 sloping glass panels. Each of these glass panels is nine feet tall and weighs 1,300 pounds. The 6.6-degree outward angle of the glass creates a transparent perimeter around the observation deck and lessens the impact of wind gusts; the tilt of the glass also allows more daring visitors to lean out over the city. The glass is supported in a stiff galvanized steel shoe, which gives Edge its spectacular, uninterrupted panoramic views. Additionally, a 225 square foot triangular glass floor provides visitors with a unique and exhilarating view of the city below.


In collaboration with KPF, sbp designed Edge’s 7,500 square feet of stainless-steel modular cladding and supporting structure, 3,700 square feet of windscreen glass, and exterior and interior glass floor. sbp is proud to be the structural designer and facade consultant for what has been described as a “marvel of modern engineering and structural design.”
The project team includes: schlaich bergermann partner (structural engineer for structural glass and cladding structure and facade), Kohn Pedersen Fox Associates (architect), Related Companies (owner), Thornton Tomasetti (structural engineer for building structure), AECOM Tishman Construction (contractor), Sedak, Cimolai and C&S Walls (fabricators).