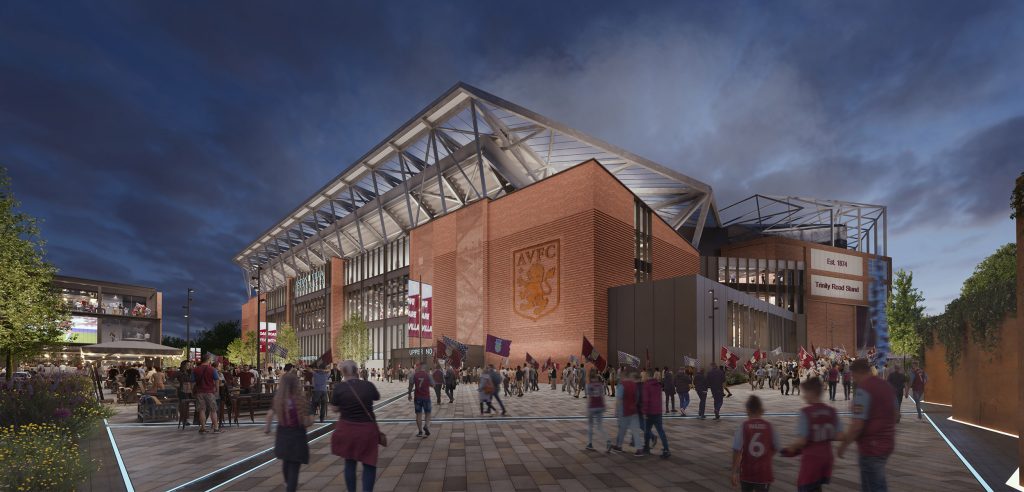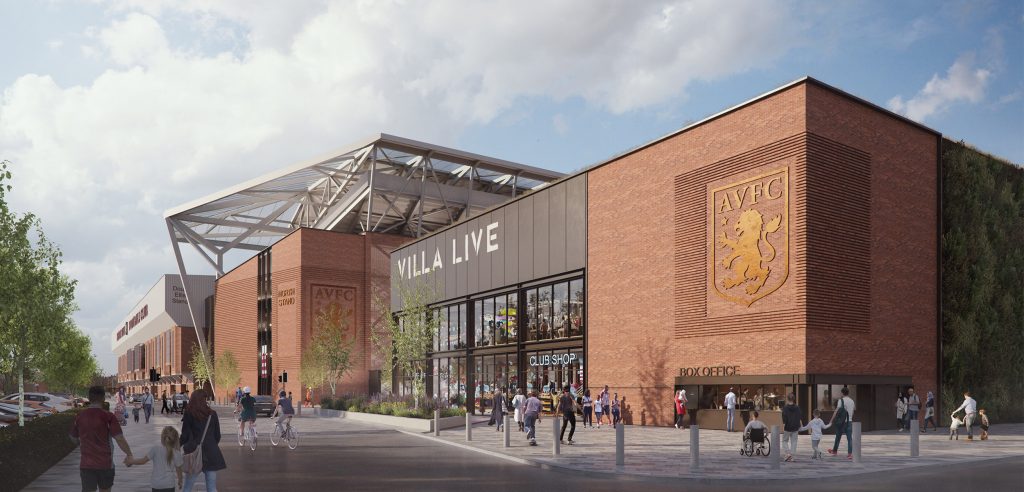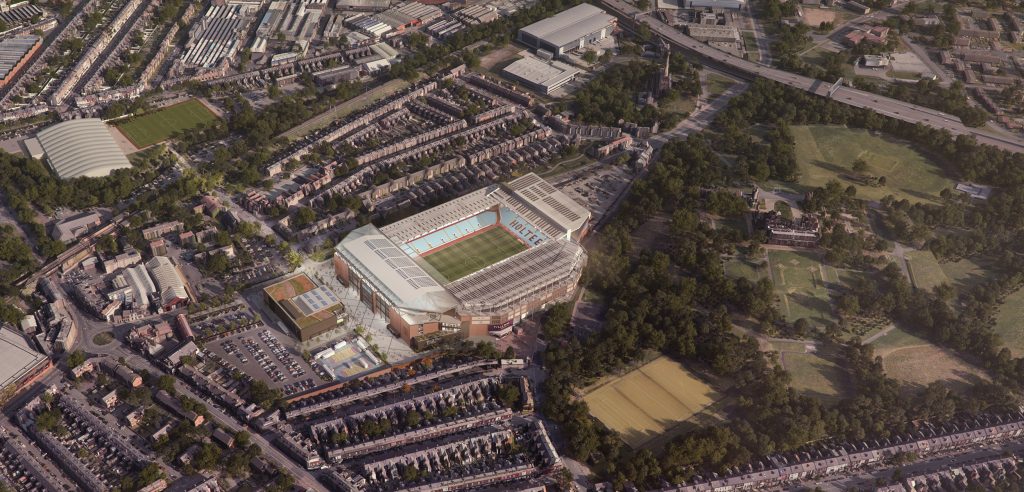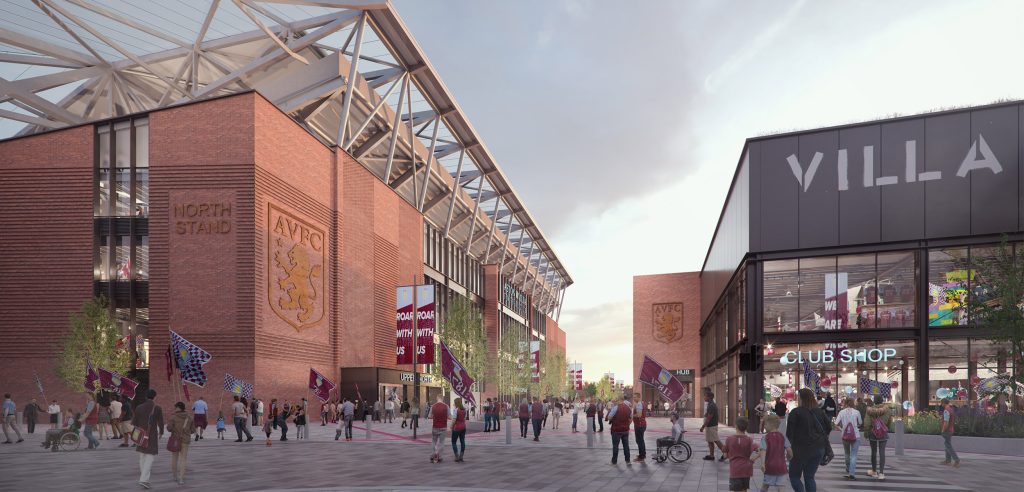One of the UK’s oldest soccer stadiums in Birmingham is currently undergoing extensive refurbishment and reconstruction. The plans for Aston Villa Football Club’s stadium, which has a 125-year tradition, will turn the sports venue into a thriving year-round destination. Led by Trivandi and Grimshaw Architects, schlaich bergermann partner is responsible for the structural design.




In the first phase of the expansion, the North Stand will be rebuilt and connected to the West Trinity Stand. This will increase the capacity to 50,000 spectators. The roofing of the new grandstand will be adapted to the existing height of the building. Thanks to an ingenious structural concept, it was possible to create an atmospheric overall picture in a limited space that also offers all spectators optimal sight lines.
The stadium’s existing entrances and outdoor facilities will also be redesigned to make the visit a special experience for fans. At the same time, this will create an emerging public space between Villa Park Stadium, the community of Aston and a new building, ‘Villa Live’. This building houses retail spaces, an event center, as well as a café and bar area in addition to the ticket office. The spacious entrances open towards the generous new pedestrian concourse – Villa Way.
We are looking forward to the start of the conversion phase in 2023, when we will shape the future for Villa Park and the region!