We are pleased about our winning design of a one-sided suspension bridge in the international competition for the Yingbin Pedestrian Bridge in Dongguan, China. Following the three design principles of material efficiency, durability and economy, our proposed bridge design fits harmoniously into its surroundings. The result is a lightweight, elegant structure referencing the historic setting of the Dongguan Waterway, while its characteristic mast interprets it in a modern way.
Located in the southeast province of Guangdong on the eastern bank of the Pearl River Delta, the city of Dongguan belongs to the “Guangdong-Hong Kong-Macao Greater Bay Area”. As part of this area, the city is realizing six essential projects to enhance the industry, strengthen the infrastructure and improve quality of life. This includes the development and accessibility of the Dongguan waterfront area in the northwest of the city center. Currently, only high-trafficked road bridges connect the two riverbanks of Dongguan Waterway. Yingbin Bridge forms a multifunctional connection node that is welcoming pedestrian flows from all directions, including pedestrians from the city, along the riverbank and people coming by from different areas. This will improve functional layout, traffic connection and livable quality in the urban area. Visible from afar, it will become a new icon at the riverside.
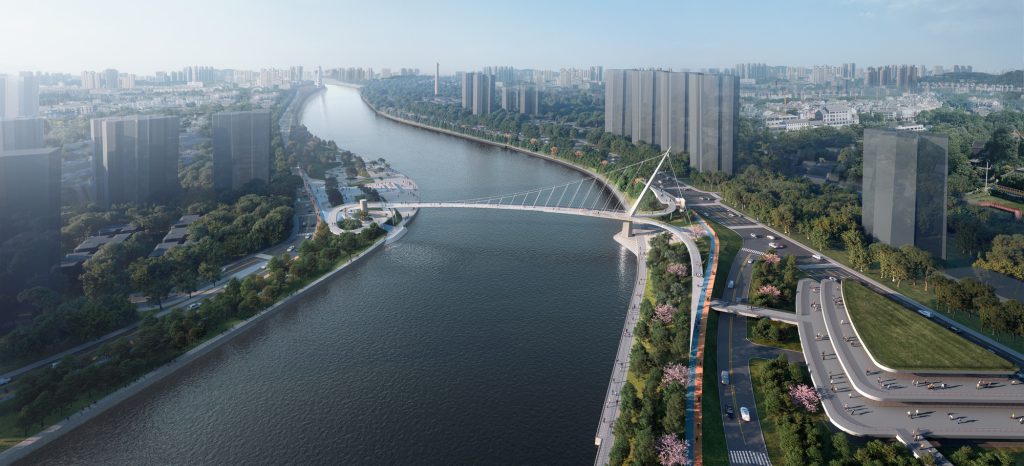
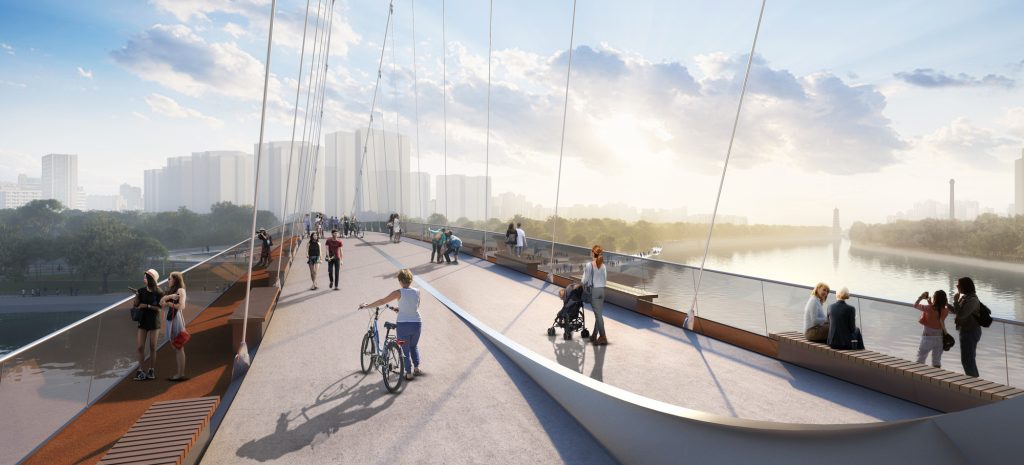
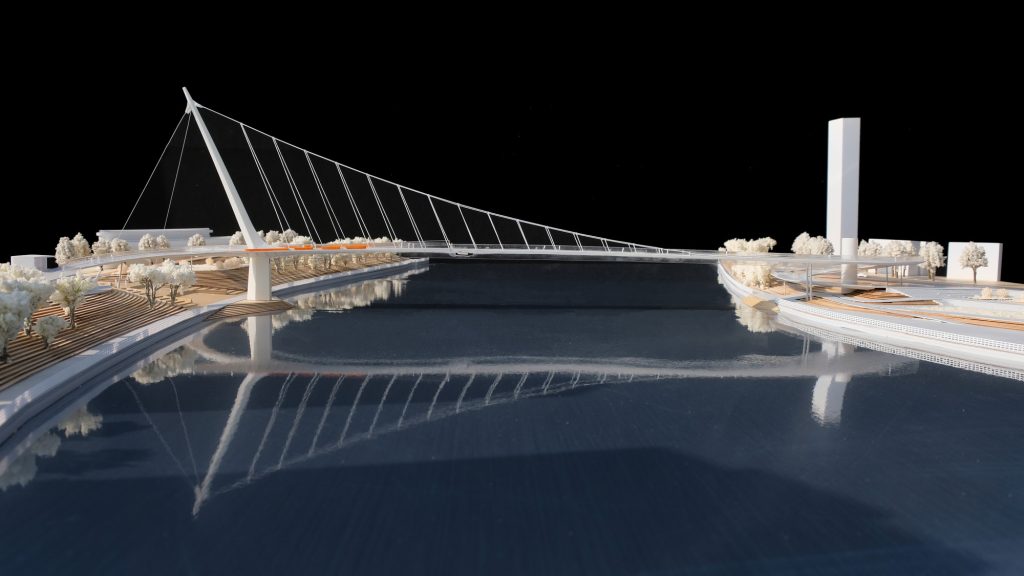
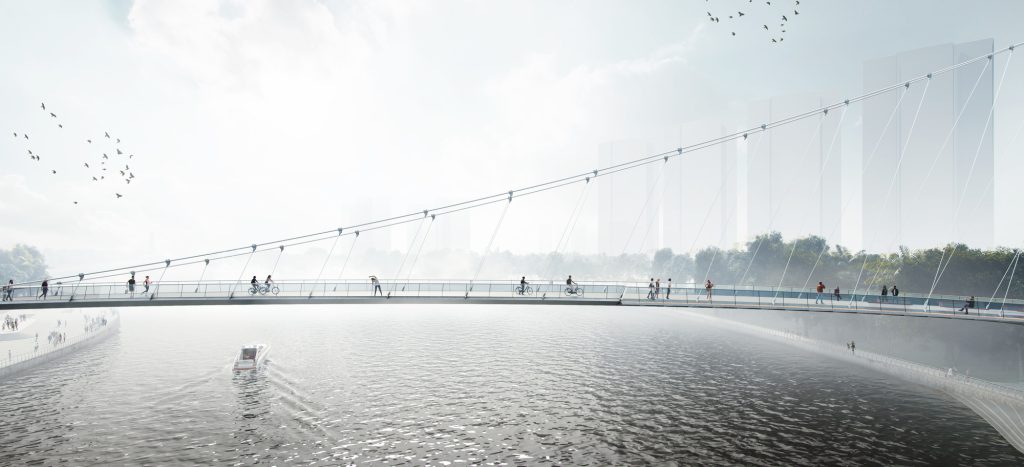
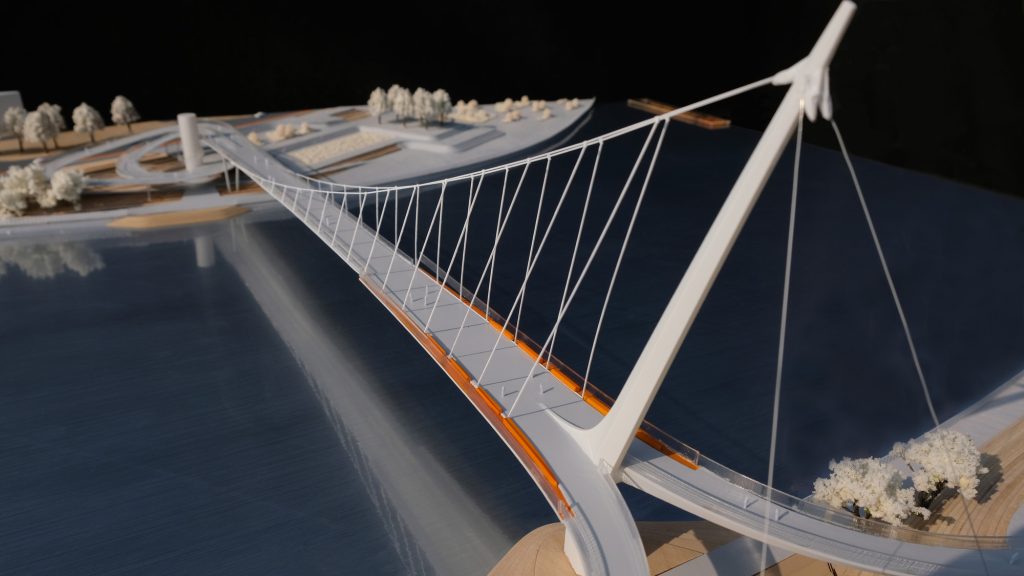
In a height of 12 meters, Yingbin Bridge spans the Dongguan Waterway over a total length of 138 meters. One of the main challenges was to ensure a clearance profile of 10 meters while at the same time creating a barrier-free connection for pedestrians to the adjacent river parks. Furthermore, limits of navigable width and the 20-year recurrence flood level had to be taken into account when designing the bridge.
As distinct feature of the self-anchored suspension bridge, a 35-meter-high mast at the southern abutment elegantly emphasizes the dynamic shape of the structure. The main suspension cables and backspan cables are designed as fully-locked cables with a diameter of around 100 millimeters and form the lightest structural system and most efficient stress system.
Pedestrian can access the bridge barrier-free via gentle curved ramps on both sides. In the north, the approach bridge forms an elegant spiral splitting up into one inner slope ramp and one outer slope ramp with a smaller gradient. Together, they are forming a balcony towards the river edge. The bridge deck has an average width of seven meters and is equipped with wooden benches that provide resting areas overlooking the river.
The clear, elegant bridge is complemented by a subtle lighting concept. Illumination focuses on highlighting the delicate surfaces of the uprising mast in the south and the spiral ramps in the north. A warm light-color range surrounds the outer surfaces of the ascending mast and the lower main support column. In contrast, the front and back sides of the mast are highlighted by a stronger indirect lighting, as is the undersurface of the bridge deck. Towards the middle of the bridge, the lighting on the undersurface is slightly lowered, while it is intensified in the area of the northern ramps. LED light lines in the handrail provide subtle functional lighting. All luminaires are carefully integrated into the structure and positioned to facilitate commissioning and maintenance and to prevent against vandalism.
Congratulations to the team! We are looking forward to the upcoming work on this special project.