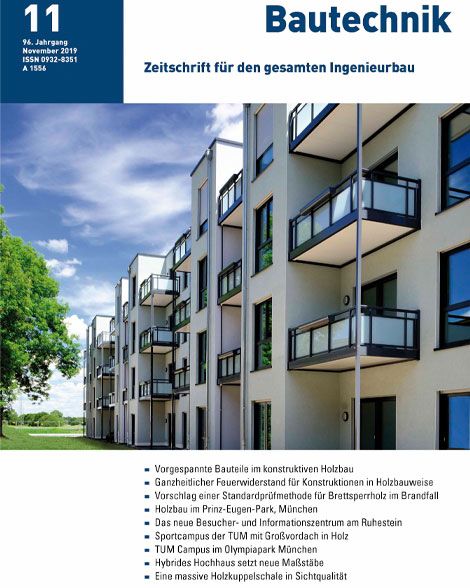The Black Forest National Park visitor and information center at Ruhestein was designed jointly with Sturm + Wartzeck, EWT engineers and [f] landschaftsarchitektur. The site lies among wooded slopes at more than 900 m above mean sea level (AMSL). The initial inspiration came from seeing fallen tree trunks lying on top of each other, which found architectural expression as a complex of multiple buildings in the form of long, thin bars. Measuring up to 65 m in length, they provide exhibition space totaling 3 000 m². The natural environment of the Black Forest is reflected in the facades as well, which are clad in wooden shingles. The unconventional architectural concept allows the complex to blend harmoniously into its surroundings, despite its considerable size. The highlight of the visitor center is the open-air skywalk at treetop height, 35 m above the ground, which leads to a tower and lookout platform. The article gives an insight into the planning, design and ongoing construction of the sophisticated, hybrid load-bearing structure of the new visitor center.
