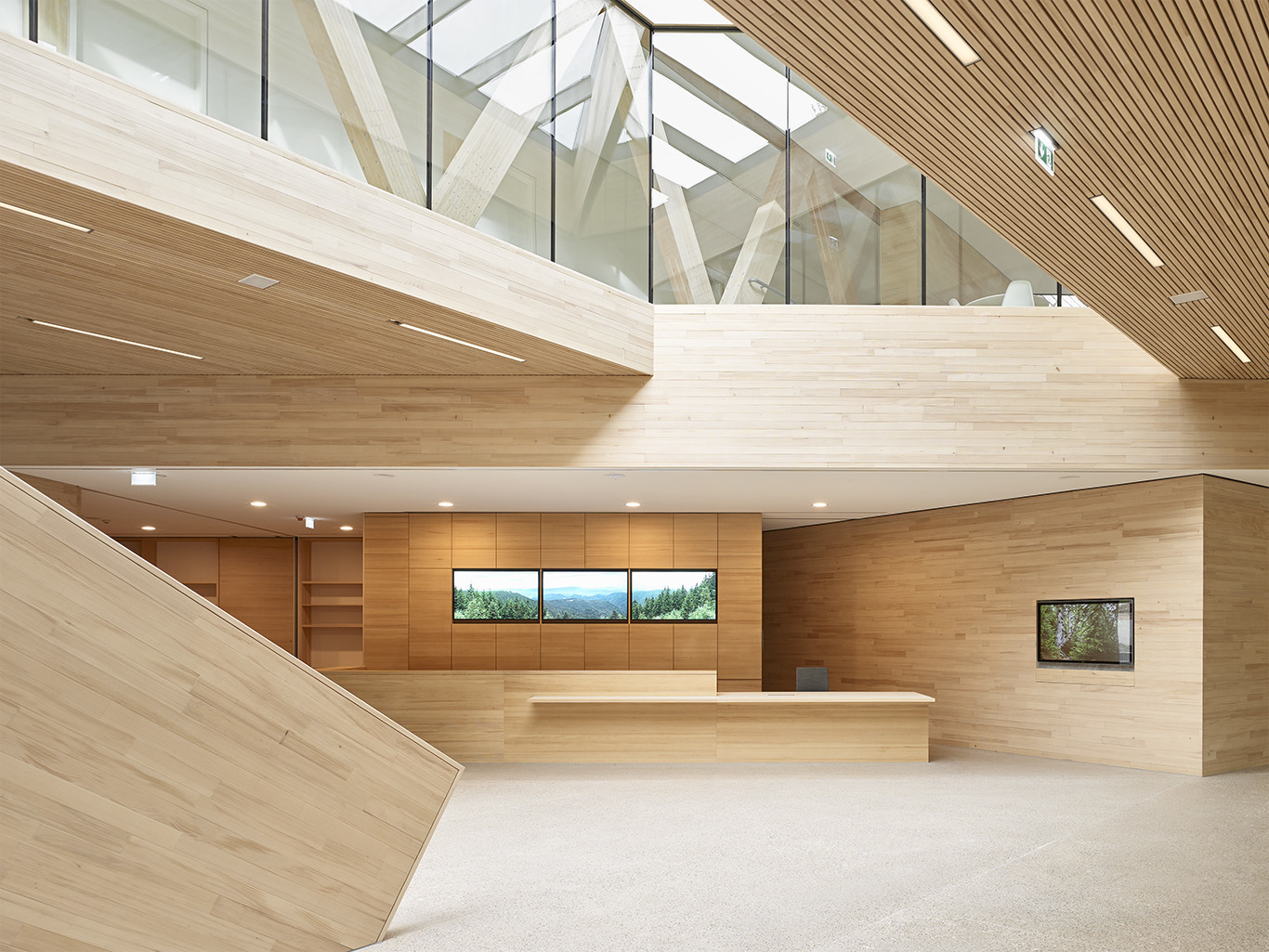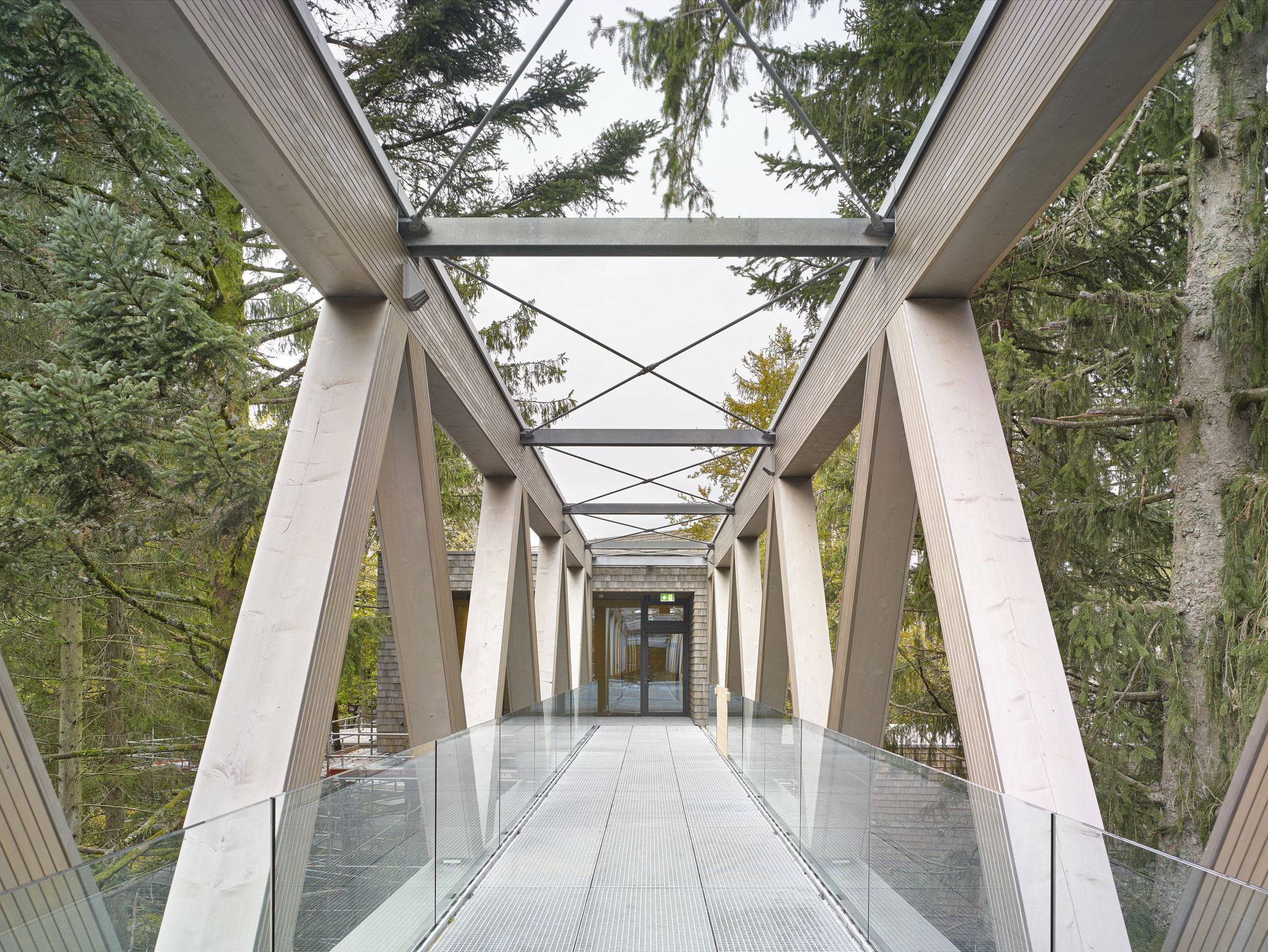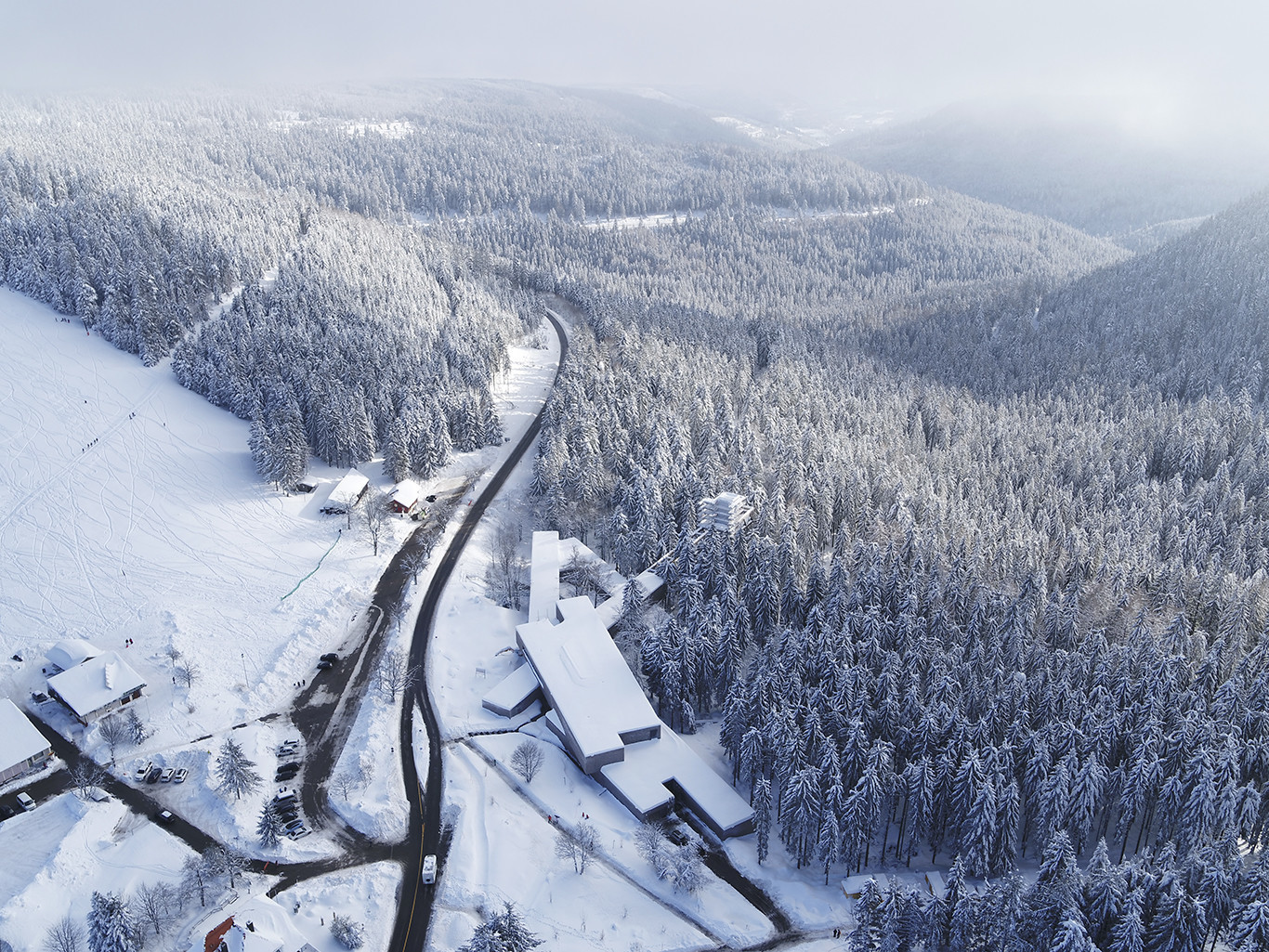Located at over 900 m above sea level amid the wooded slopes of the Black Forest National Park is a new visitor and information center. Taking inspiration from the forest, the design recalls felled tree trunks stacked on top of each other. This image was transferred to the center’s building structures in terms of proportions and materials, allowing for 3,000 m² of exhibition area in “boxes” that span up to 65 m in length. The wood shingle clad facade also references the surrounding nature of the Black Forest.
This architectural concept allows the building complex to blend harmoniously into the forest despite its considerable size. The box walls are designed as timber frameworks with slim beech beams or huge cross-laminated timber panel. Roof, wall, and floor elements up to 20 m² in size were preassembled in the workshop to create an efficient building process.
The unique 15° inclined wooden viewing tower with a height of 34 m is also designed with cross-laminated timber panels. A highlight of the visitor center will be the open skywalk – designed as a framework bridge with hybrid glued laminated timber – it spans 65 m between the visitor center and the viewing tower creating a unique view over the treetops for visitors.





