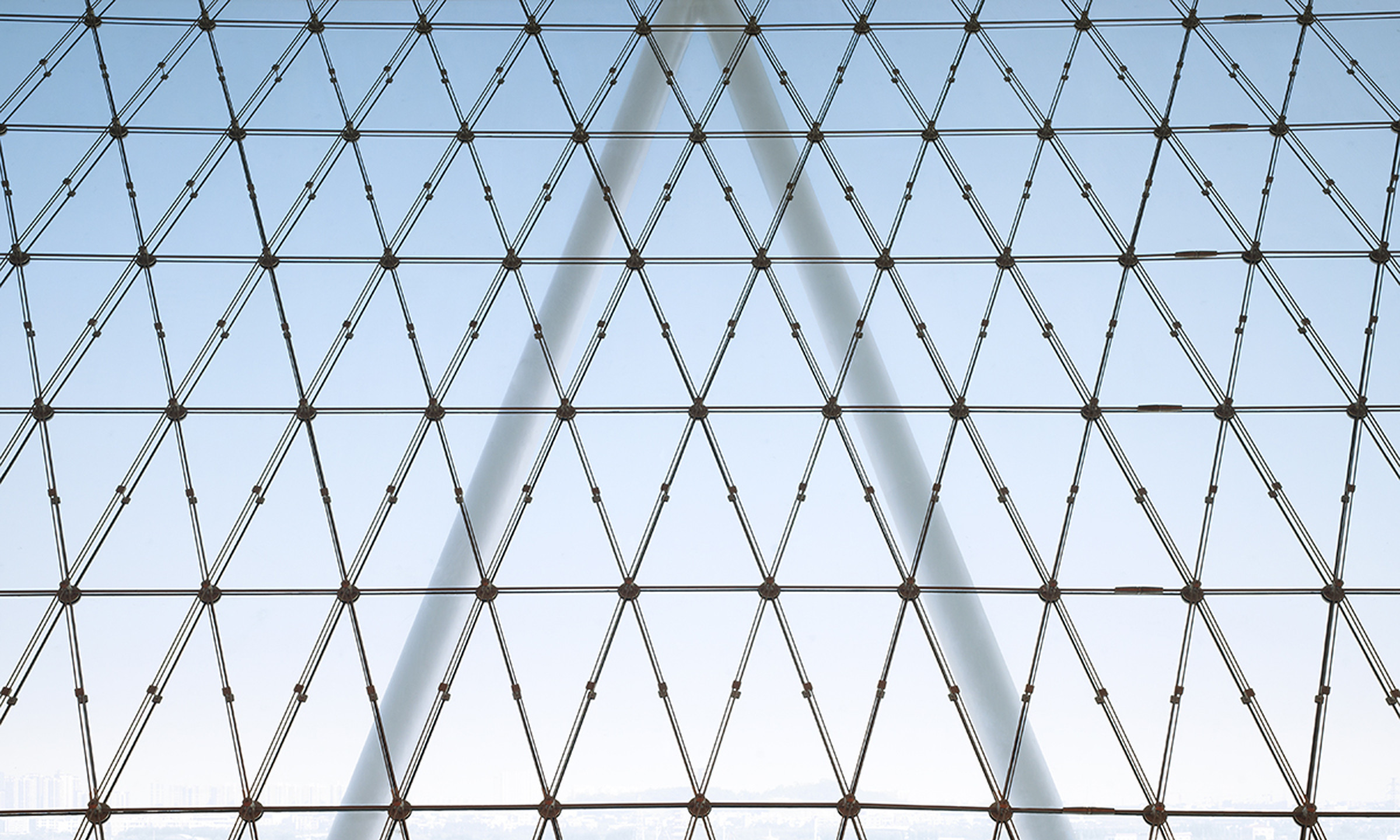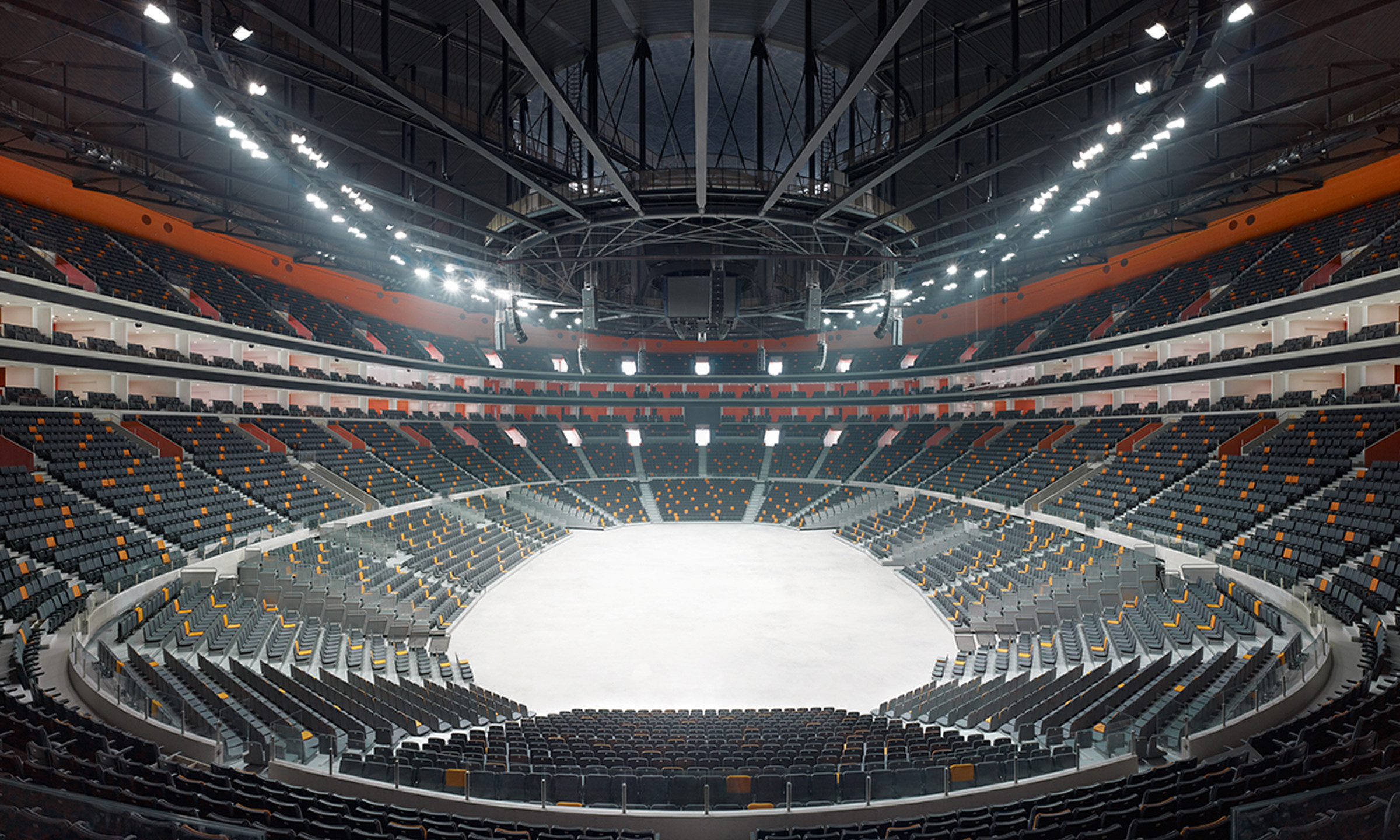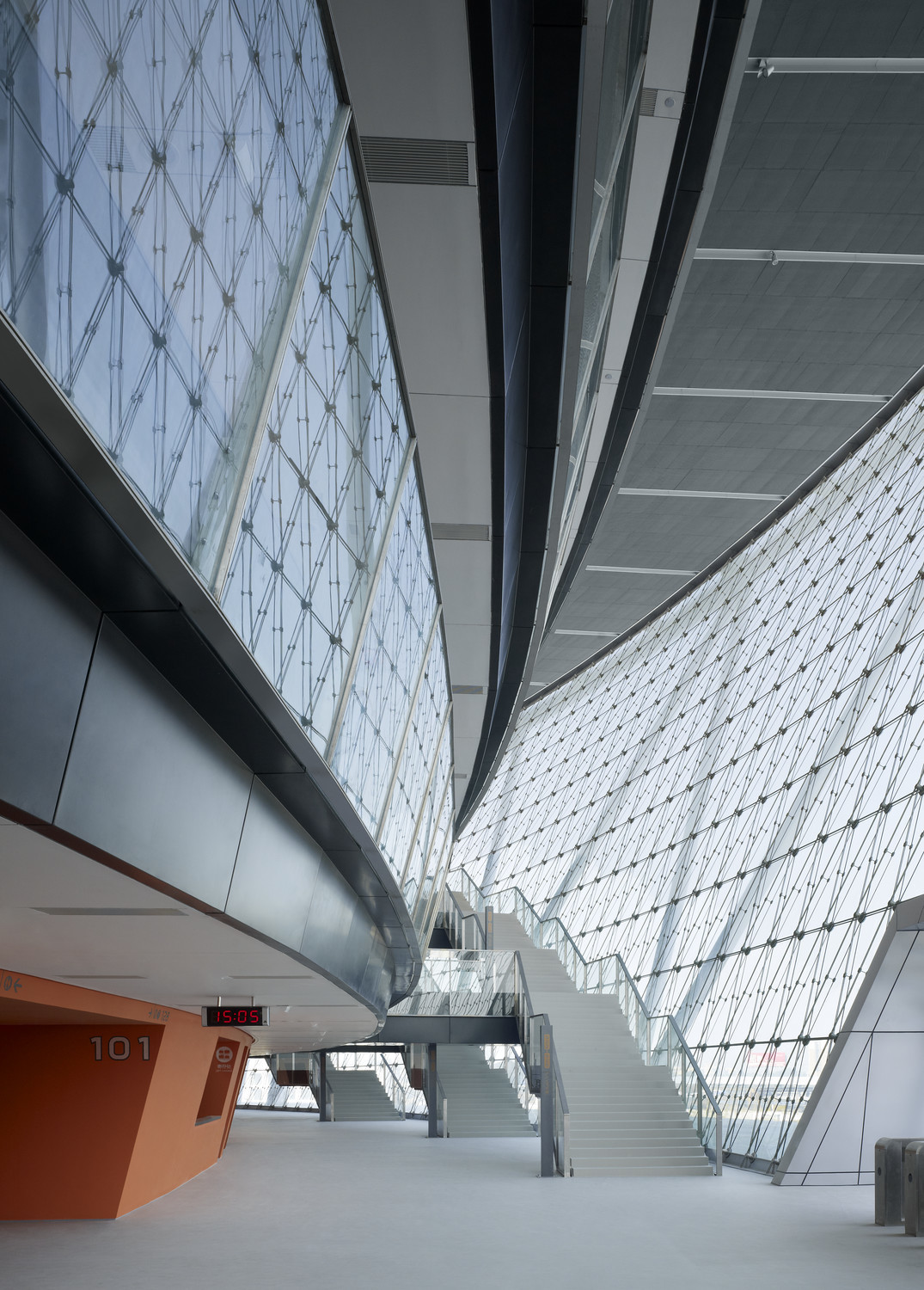The basketball stadium in the southern Chinese city of Dongguan is one of the most modern basketball arenas in China. At a capacity of 15,000 spectators, its dimensions and state-of-the-art facilities are comparable to those of recently built NBA stadia in the United States. The design evokes the image of a basketball hoop, where the circular perimeter of the concentric roof structure, a combination of funicular form and steel trusses, serves to suspend a lightweight net, the building’s facade. The filigree, double-curved cable net facade consists of triangular panels with insulated glazing. It is one of the largest of its kind and a highlight of the project.



