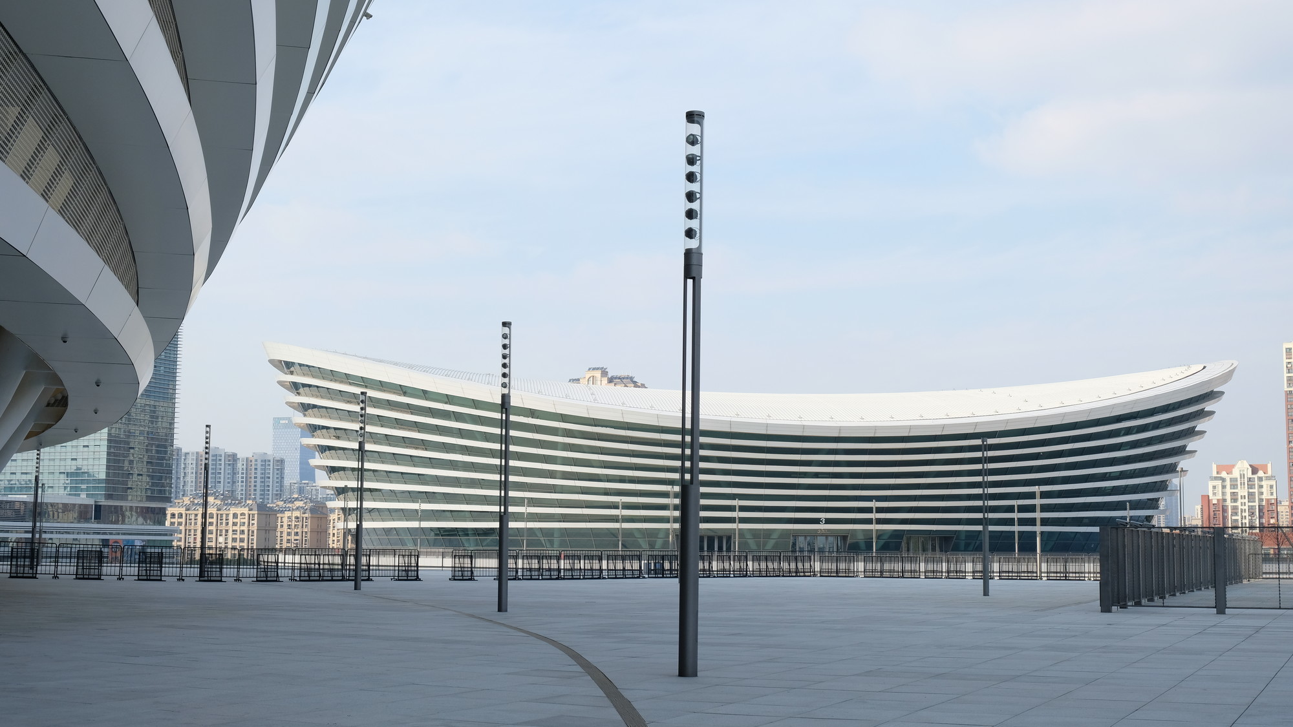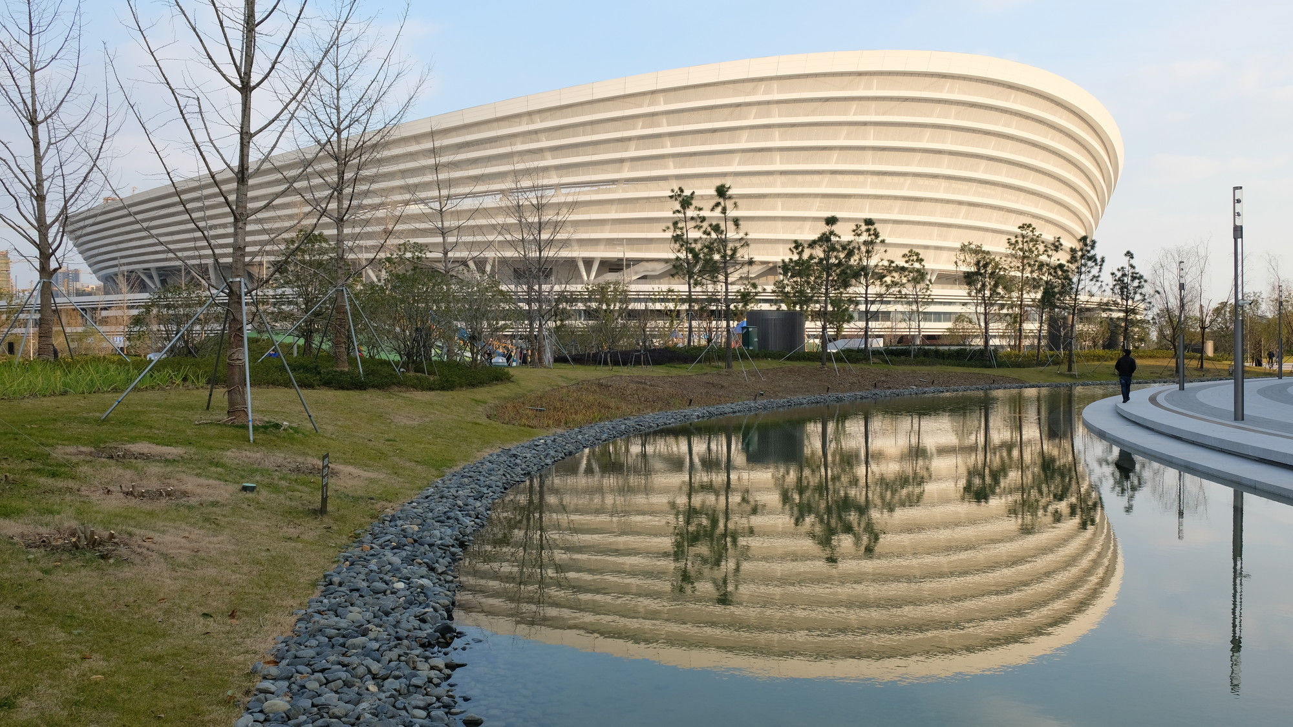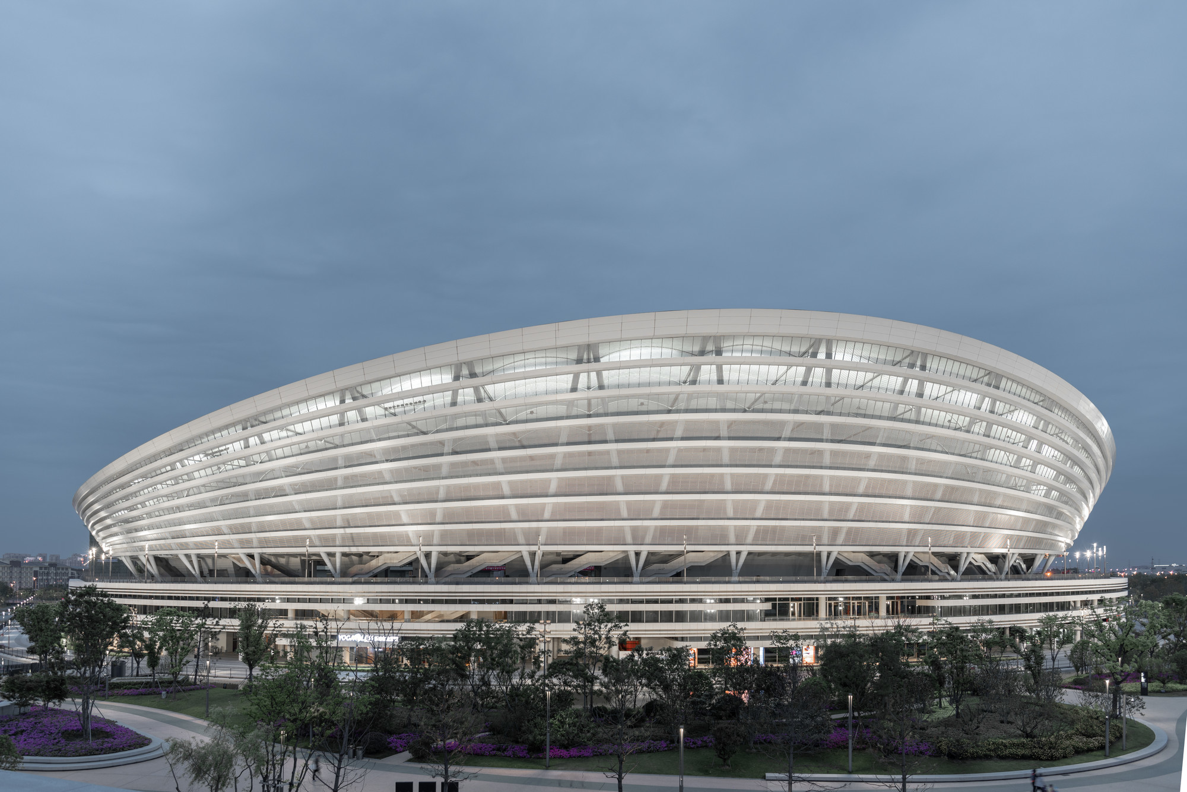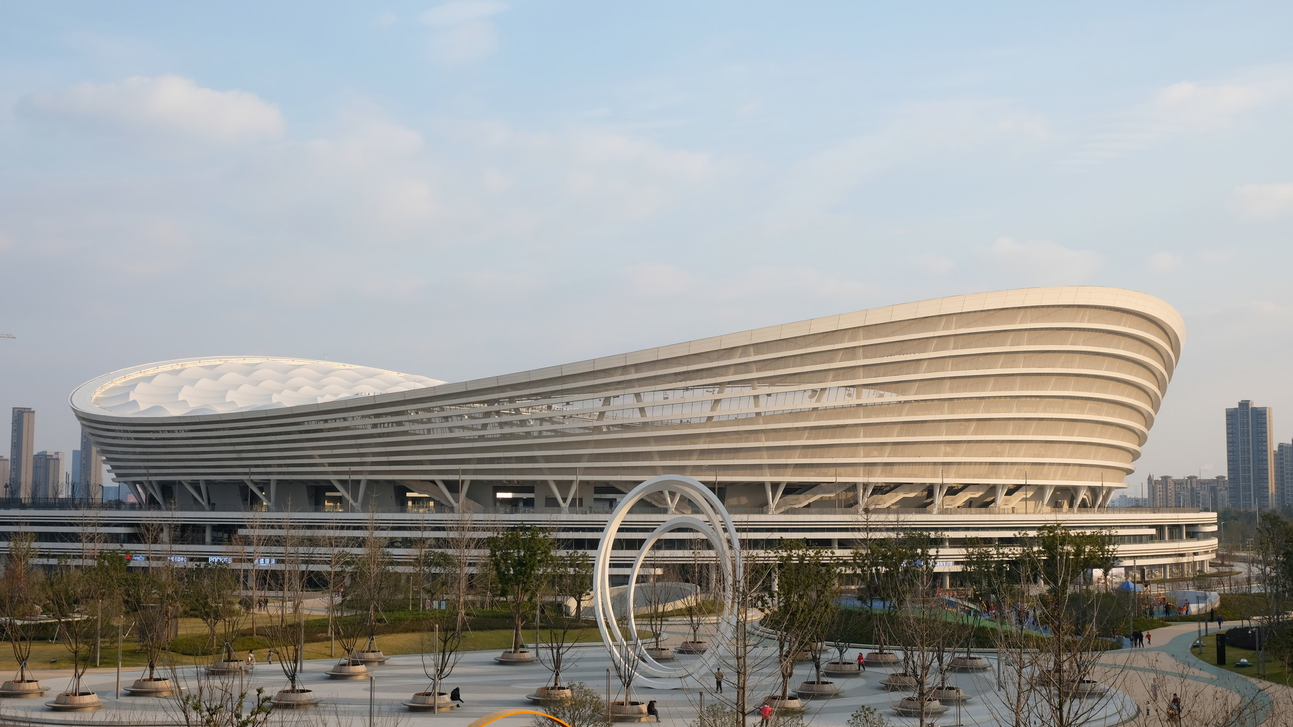The new sports park is located amidst a green park landscape and consists of three separate buildings, a multipurpose stadium with an integrated athletics track, an indoor pool and a multipurpose hall. All three oval buildings have flowing, curved contours, alluding to traditional Chinese pavilion architecture. The open roof of the sports stadium is constructed as a single-layer cable-net structure with a membrane covering and axial diameters of 260 m and 230 m. The inner tension ring of the roof comprises eight cables. Forty separate radial cables connect it to the outer compression ring. This rises and falls through a vertical range of 25 m as it follows the outer contour of the stadium bowl, thus creating a structurally effective saddle surface, which allows the cable-ring roof to be constructed as a single layer. The system as a whole rests on paired diagonal columns, which also incline outwards at up to 35° from the vertical as they follow the dynamic sweep of the roof.
The roof of the swimming pool, which has a nearly circular plan, is designed as a single-layer, double-curved cable net. This undulation roof rests likewise on inclined columns and is covered with trapezoidal sheet metal cassettes.
The multipurpose hall has a similar geometric form, but the roof structure is a grid of steel trussed girders. Here too, paired diagonal columns support the roof structurally and formally. On the outside, the facades are clad with continuous horizontal louvers in a sweeping arrangement that follows the undulations. These strips also clad the facades at plinth level, thus giving all of the buildings a degree of visual unity.





