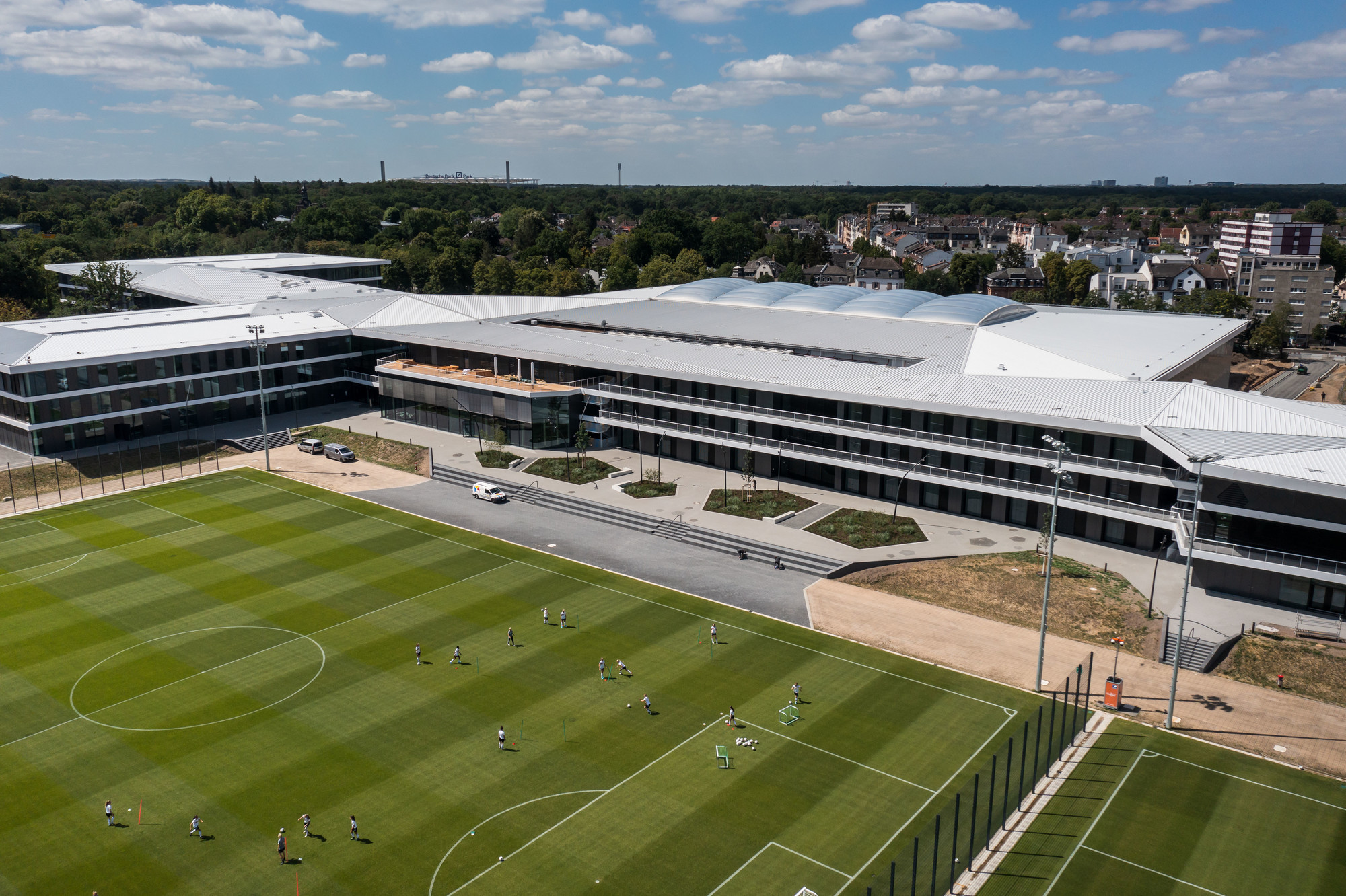In the course of the new building of the DFB-Campus in Frankfurt, a roof is planned that will cover the entire complex in a uniform appearance.
Folded reinforced concrete ceilings above the administration and academy areas are provided as the main supporting structure for this purpose, among other things also in order to fulfil the required sound insulation for these areas.
The area of the boulevard, the football hall and the multi-purpose hall is covered with a steel structure.
The interior of the football hall and the multi-purpose hall is closed with transparent ETFE foil cushions, which are additionally supported by slim stainless steel cables.
When completed in 2021, the new complex will unite the headquarters and the football academy in one location.


