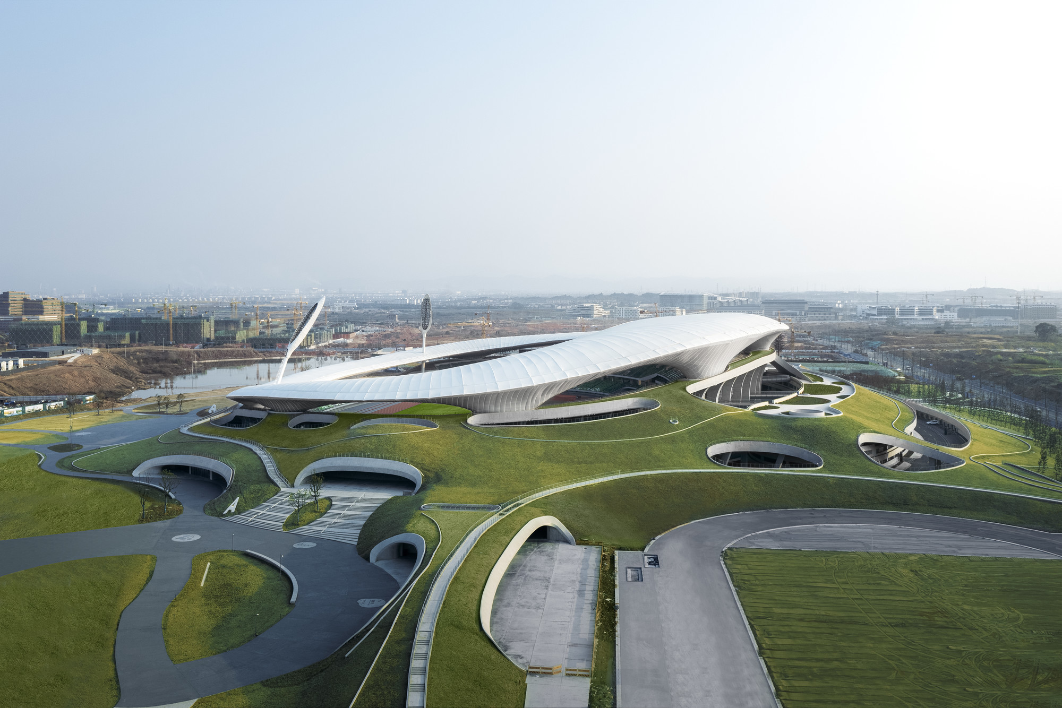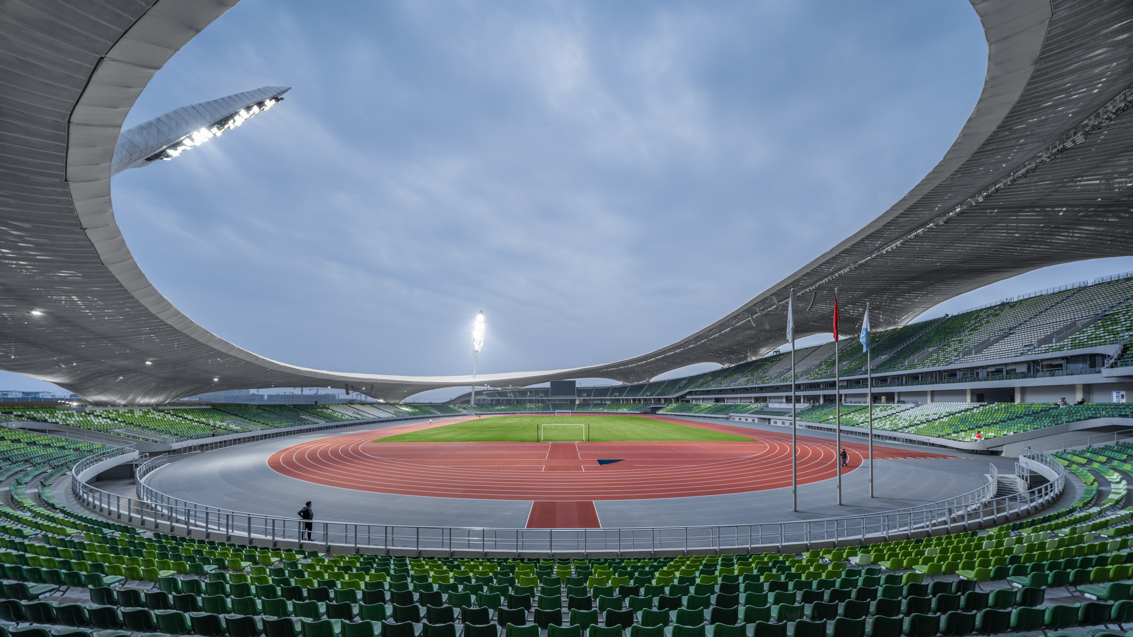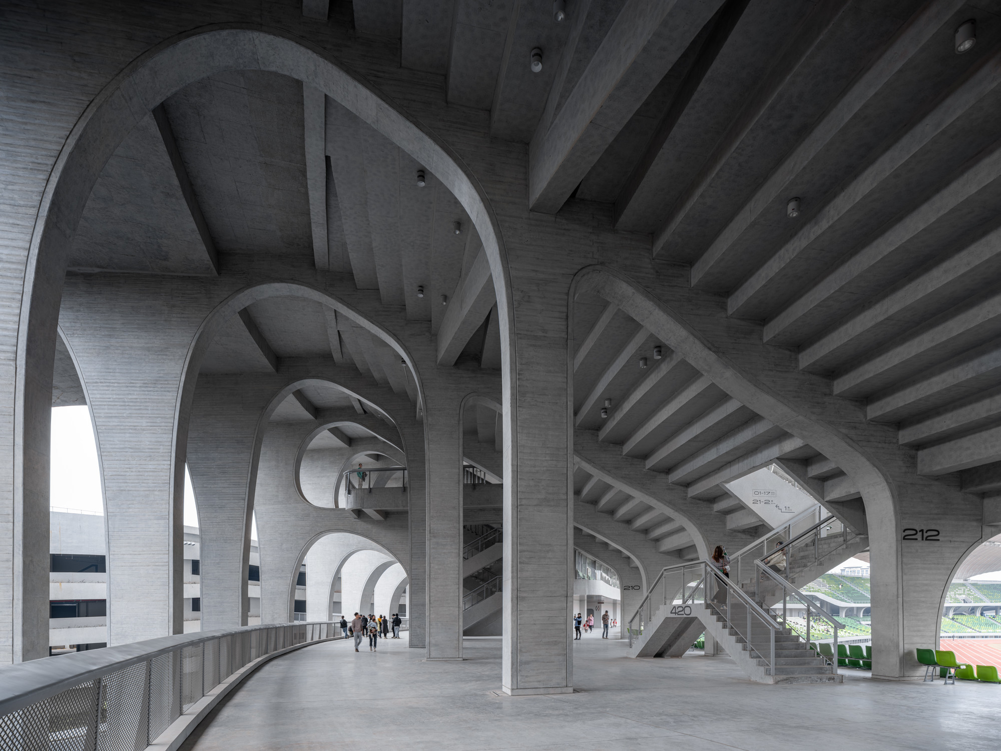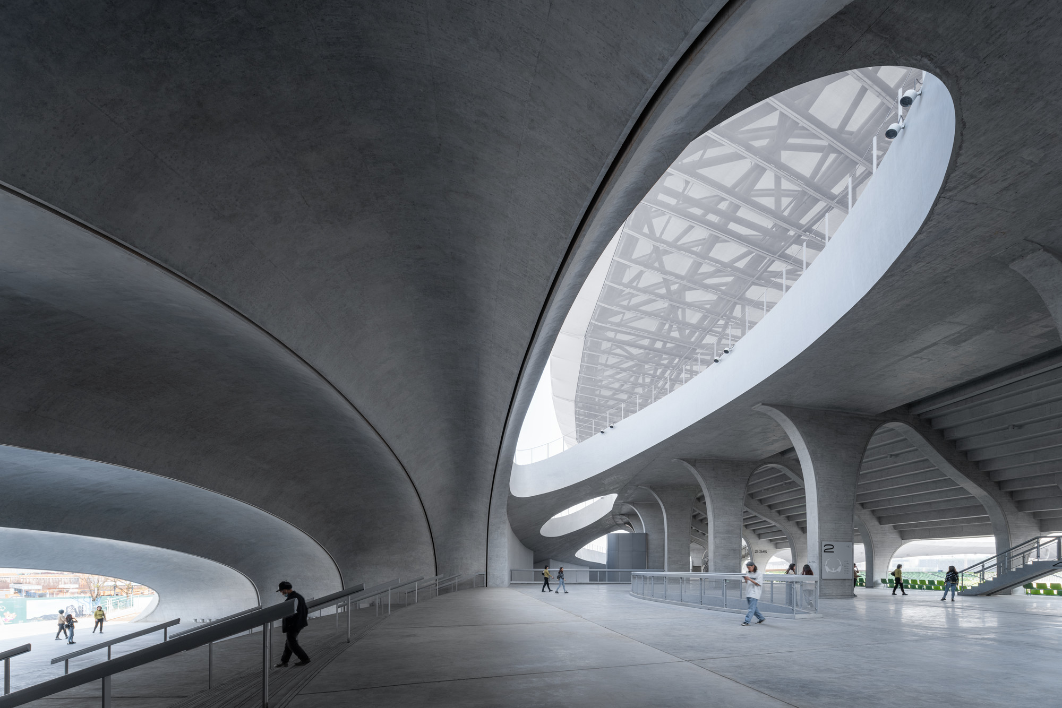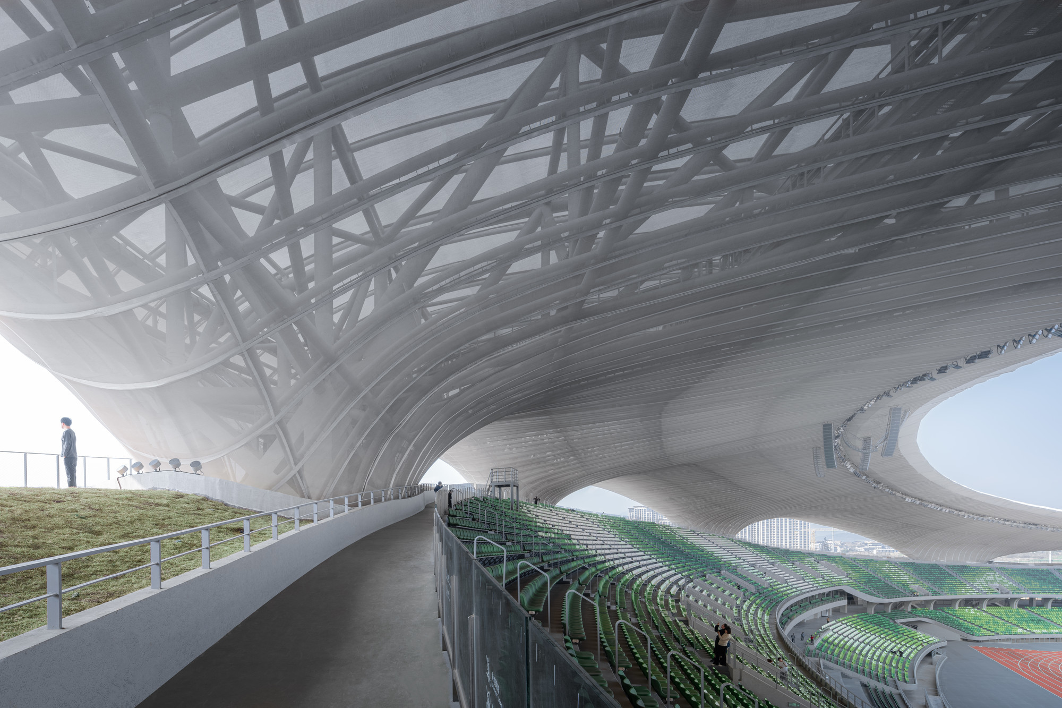The 700,000-square-metre sports park in Quzhou City comprises various sports venues along with a science and technology museum, a hotel and shops.
schlaich bergermann partner was entrusted with the planning of the stadium, the gymnasium, the natatorium and the training center.
The venues are embedded within an undulating green space. Viewed from above they look like craters in a volcanic landscape. A large lake completes the Martian landscape. The entire area is surrounded by a dense belt of high trees that seclude the campus from the city.
The largest sports facility on the campus is the crater-shaped stadium with its translucent ‘halo’ that hovers above the ground like a floating cloud. Together with the rolling hills of the natatorium and the training centers, public spaces are created with winding pathways that invite people to walk around the park or just enjoy the scenery.


