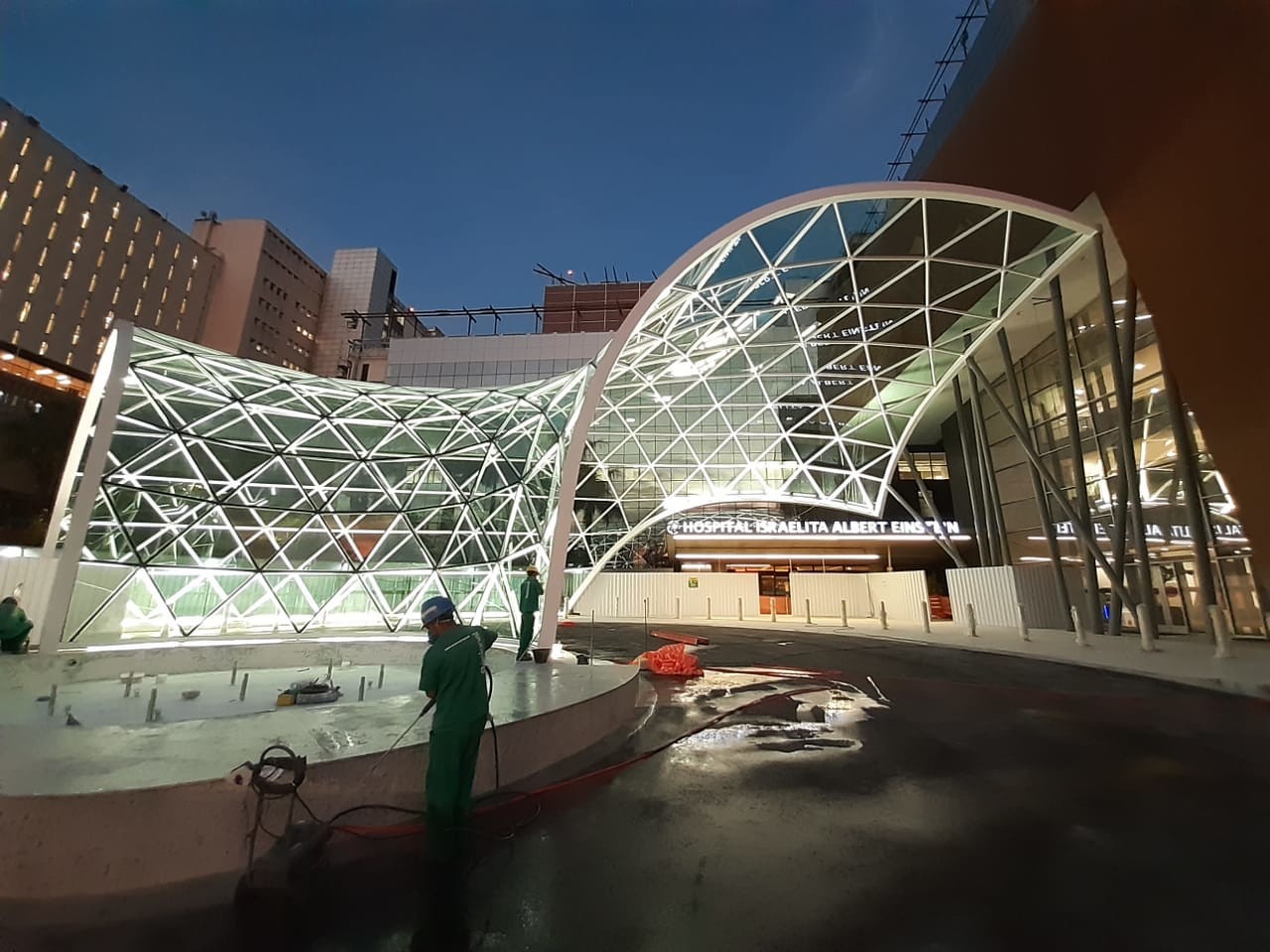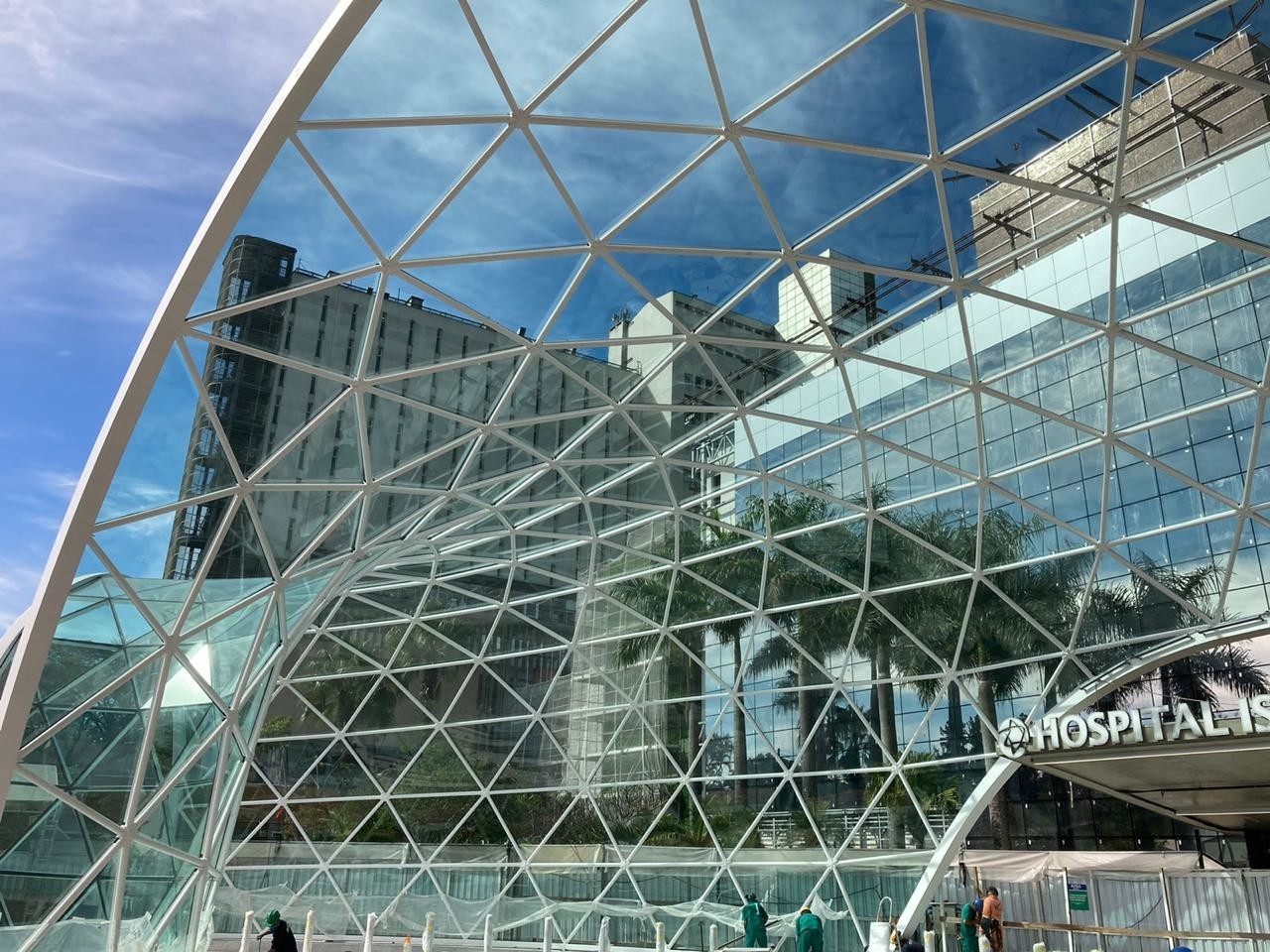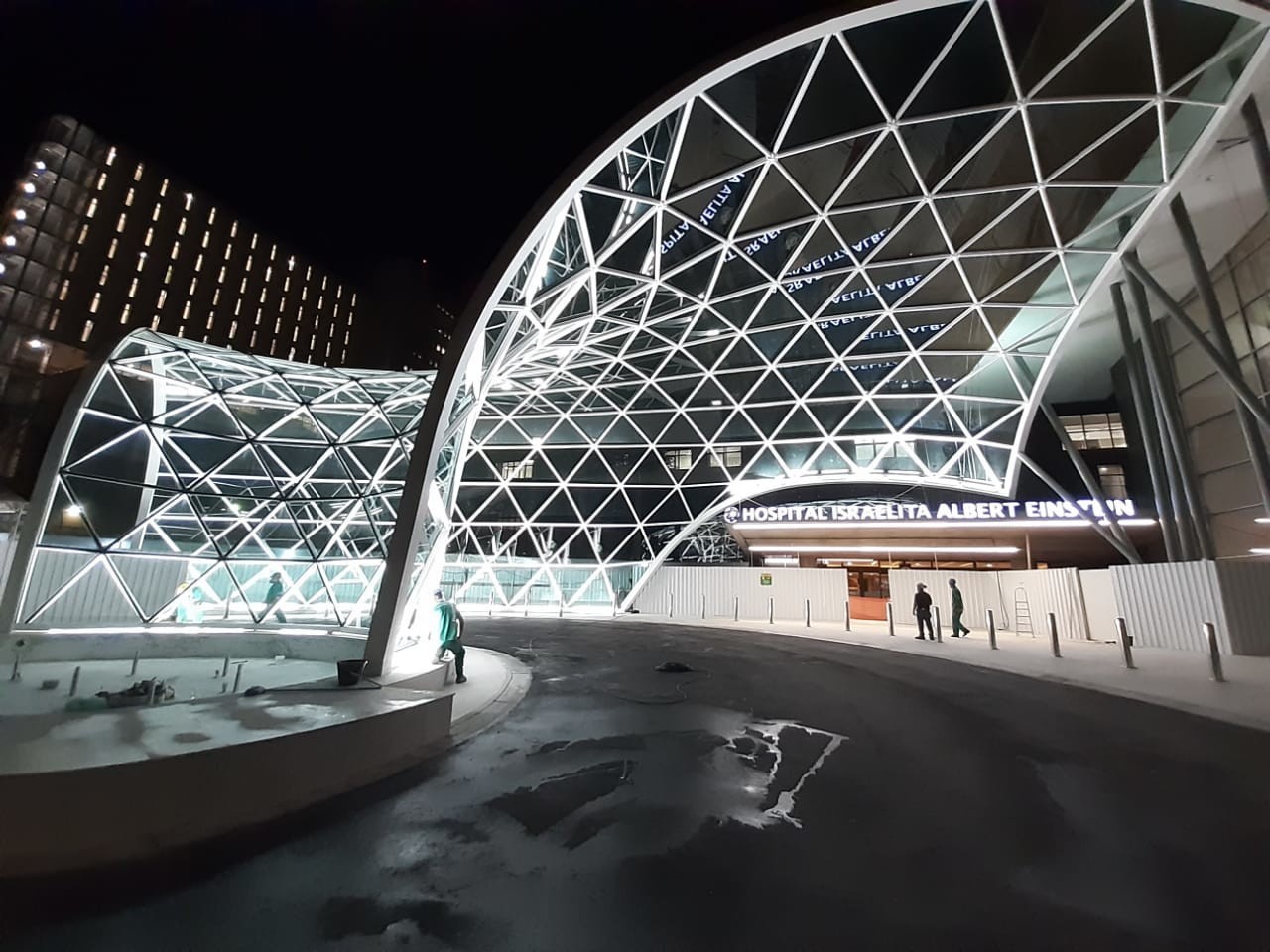As part of a comprehensive renovation and expansion of the existing hospital complex, a modern and spacious glass canopy was added to the main entrance and car drop-off area of the Albert Einstein Israelite Hospital in São Paulo.
The glass roof was developed as a free-form structure that harmoniously blends in with the existing building and the entrance of the auditorium, while at the same time integrating the concrete canopy of the former entrance area. The roof is supported by nine base points as well as two V-shaped columns, which follow the alignment of the existing supports of the auditorium. For the design, it was particularly important to prevent a collision with the existing supporting elements, which resulted in limited, permissible tolerances.
Six bars converge at each of the shell’s nodes, separated by steel plates and jointly welded to a central solid steel cylinder. The triangular glass panels are made of two layers of greenish, laminated glass. As this was a design & build project, close collaboration with the steel contractor was required from the initial structural conception up to erection completion and respective de-propping.




