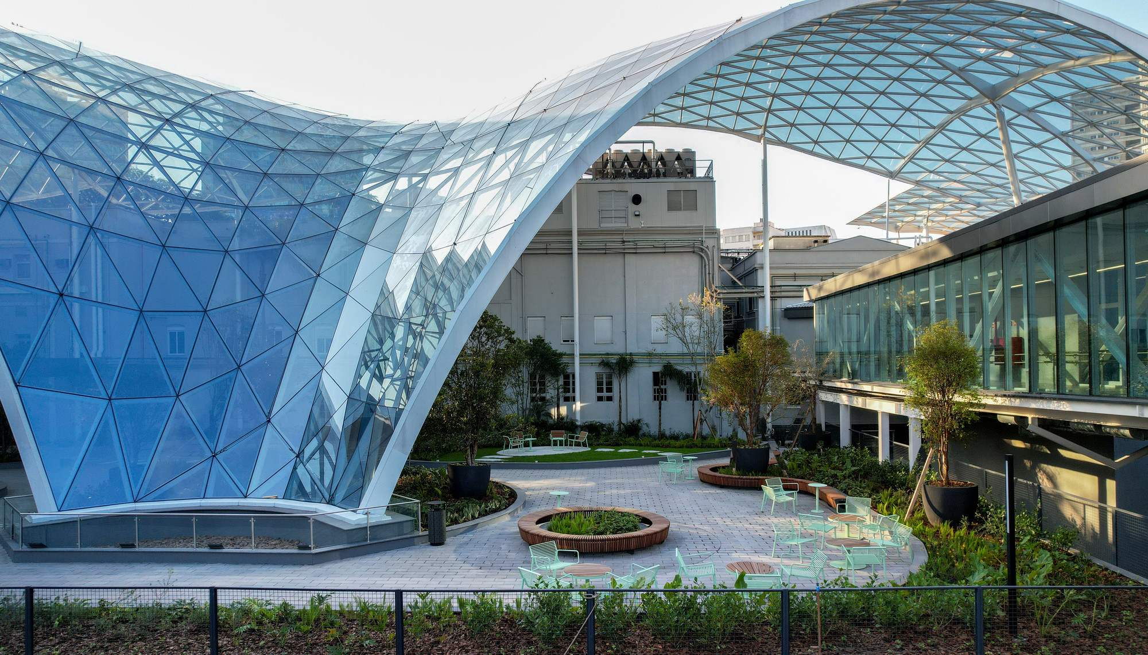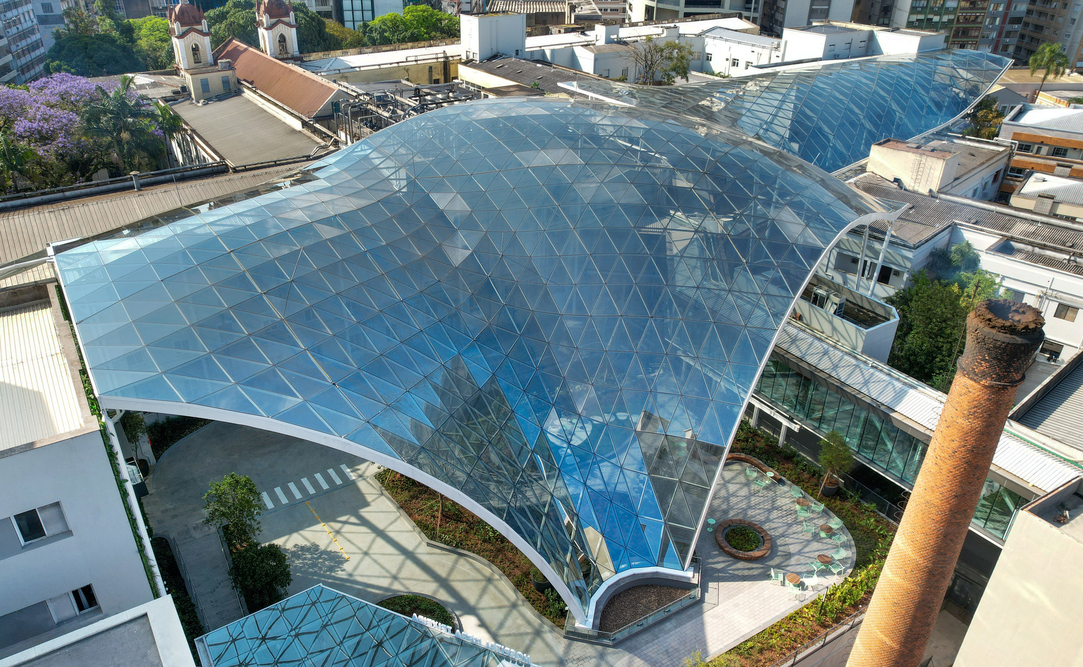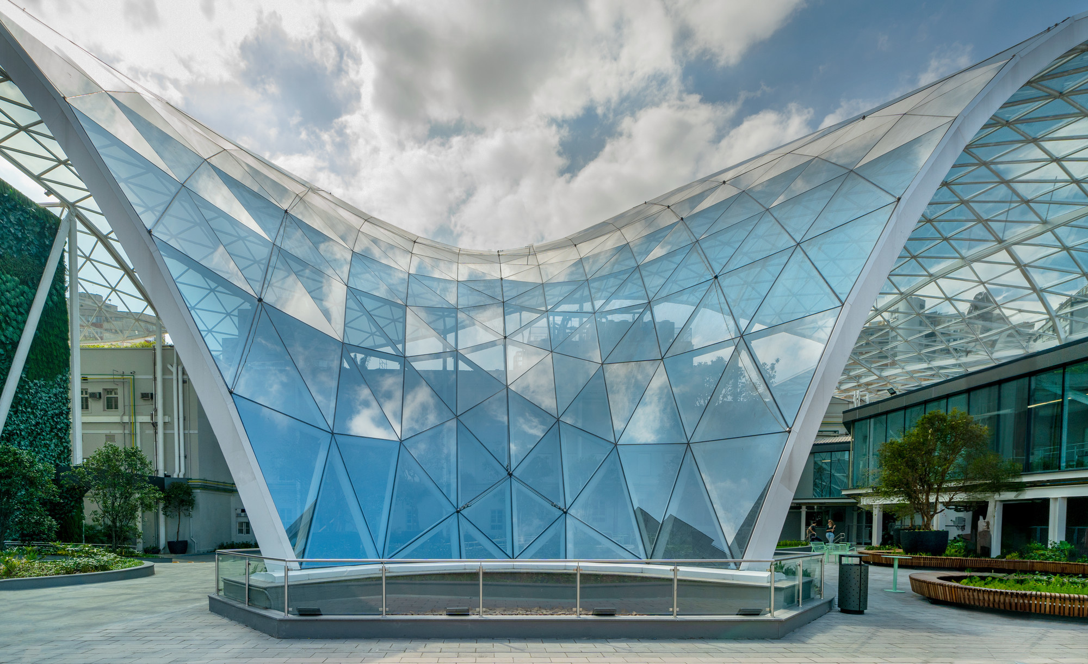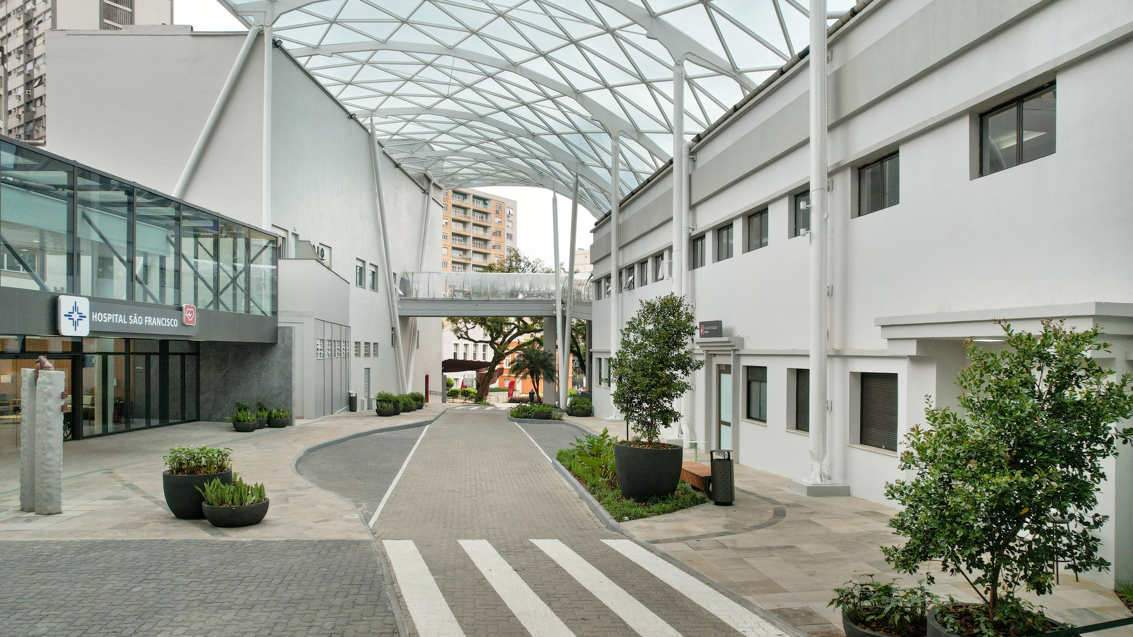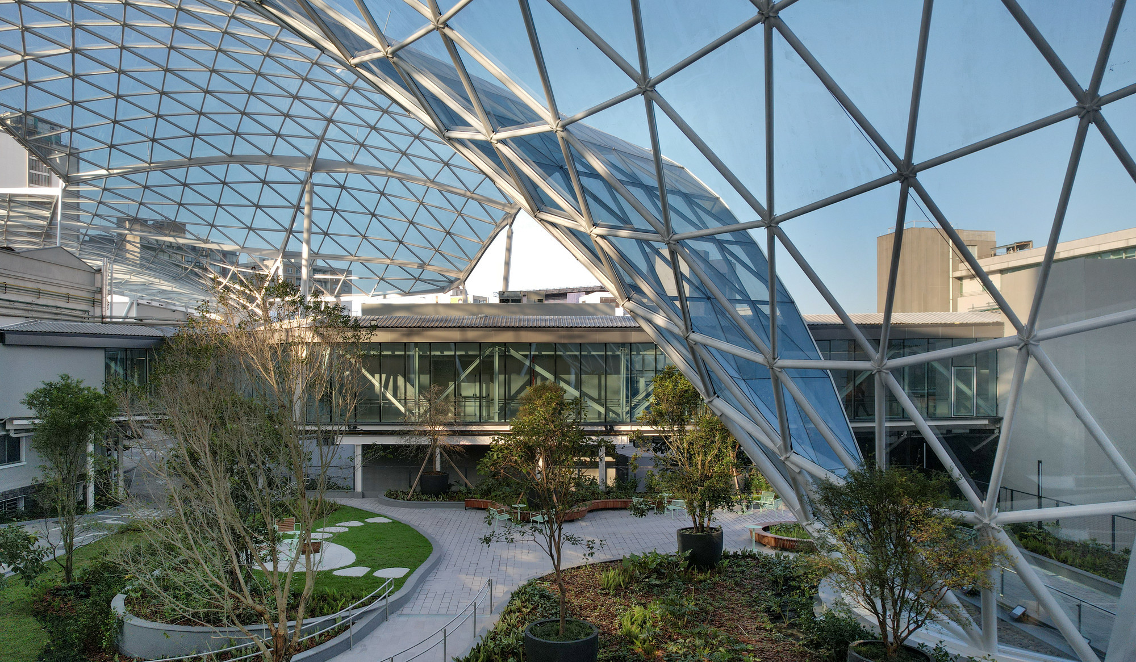Santa Casa de Misericórdia de Porto Alegre is an important institution that manages a complex of several hospital buildings, whose layout configures an internal street called “Rua da Saúde”. Due to the established structure, there was previously no contiguous connection between the buildings. The client’s desire was thus to have a connecting roof, which would harmoniously span over the buildings and define a new iconic outside space. The slender, free-form structure, defined by a triangular steel grid with glass cover, is connecting three interior zones up to the main entrance of Rua da Saúde. The roof offers protection from the weather and at the same time creates a lively and green outdoor area with an inviting atmosphere.
The bearing concept is based on 14 supporting points, which are placed in front of the buildings. Horizontal loads are being taken up mainly by the supporting points of the so-called impluvium and a M-shaped bracing. In addition, some V-shaped columns take minor horizontal loads, whereas the vertical columns mainly transmit vertical loads to their base points. The gridshell is made of a triangular steel grid with tubular profiles, connected to a welded node, throughout six steel plates and a solid conical tube. The columns are again tubular profiles. A very comprehensive geometrical and structural optimization through the form-finding processes resulted in an extremely slender structure of unique beauty.


