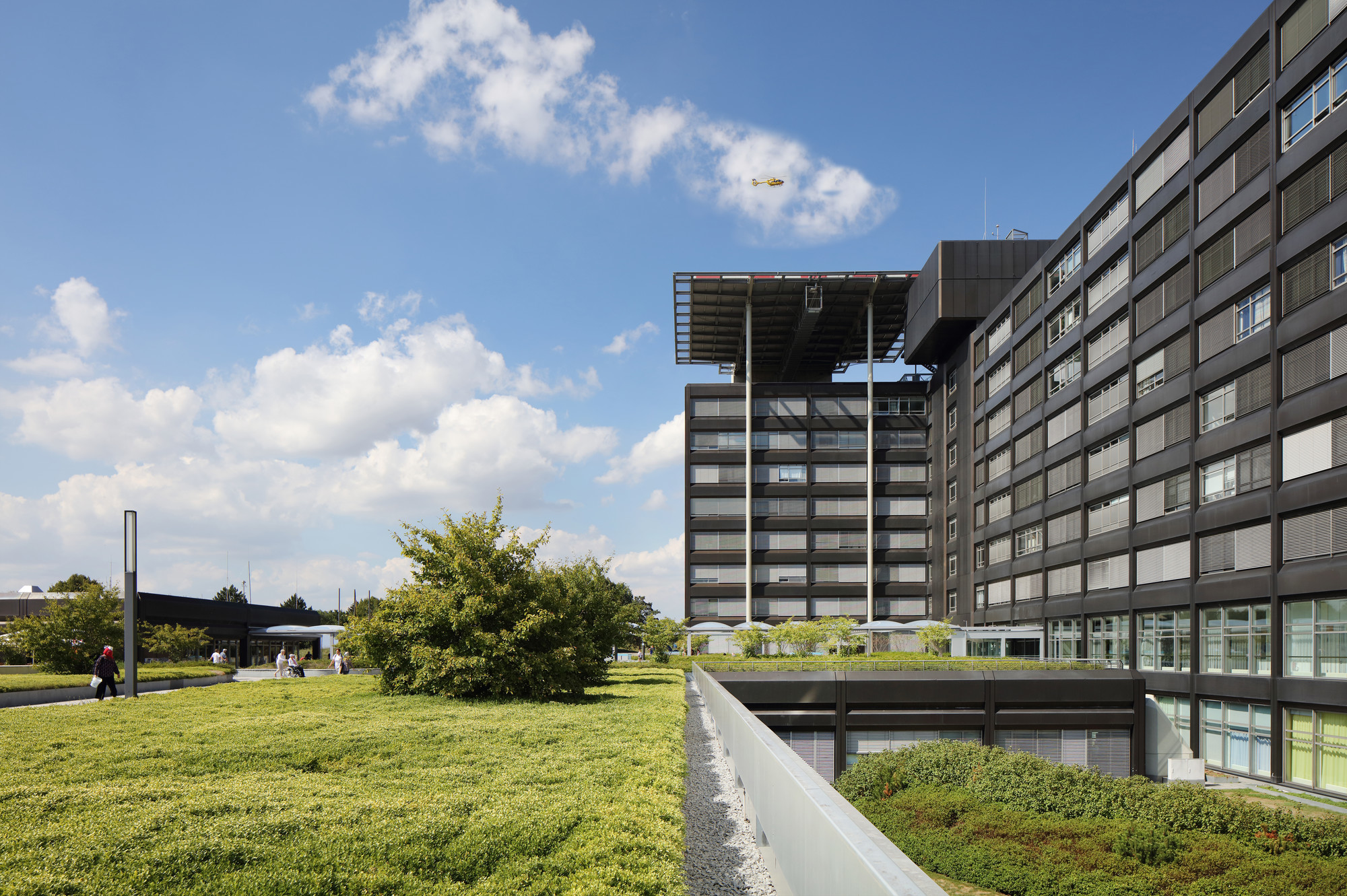For reasons of space, a new helipad for the Bundeswehrkrankenhaus Ulm was to be planned on the rooftop of the existing west wing. The platform is accessed by a new, separate elevator tower and staircase. To restrict hospital operations as little as possible, the whole construction was erected during “regular operation”. Furthermore, it was important that the extension did not affect the functional efficiency of the existing building after completion. There were also high safety requirements for the public as well as the non-public areas of the hospital that had to be considered.
The new structure consists of three supporting components, which differ in materiality and construction method and could be erected independently of hospital operations. In front of the north facade of the west wing stands the high rising concrete staircase tower. Statically, the tower functions as stiffening and support for the entire structure. On the opposite site of the west wing, in front of the south facade, two composite steel columns function as vertical supports for the platform. The third part is the steel structure of the helipad above the building. It consists of a girder grid with cable-supported steel girders and heated aluminum panels, so that the surface always remains free of snow and ice. Due to the clamp-like structure, the loads of the new building structure do not have to be transferred into the existing building but are directly and independently transferred into the ground.

_MAX.jpg?Open)
_MAX.jpg?Open)

_MAX.jpg?Open)