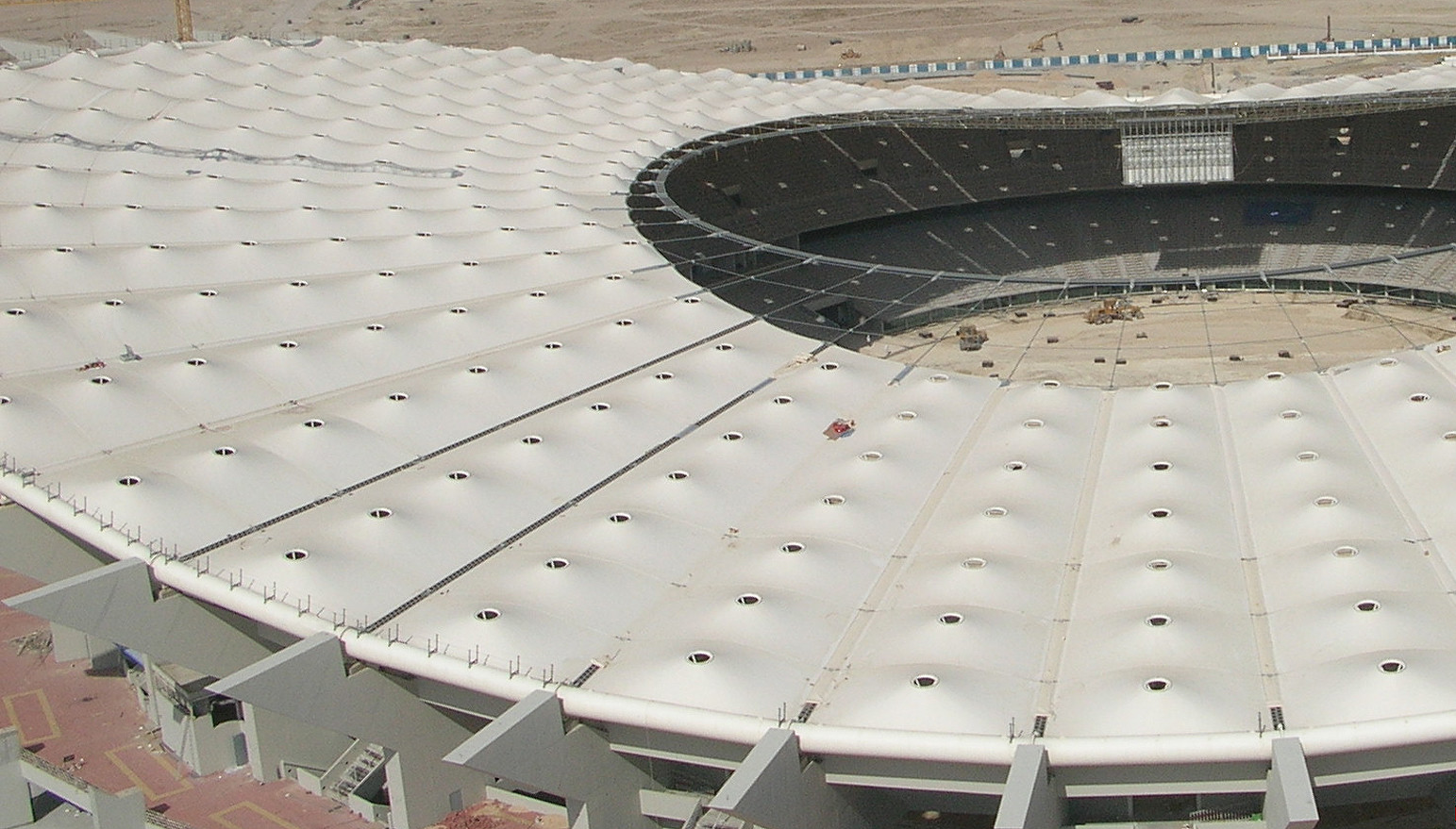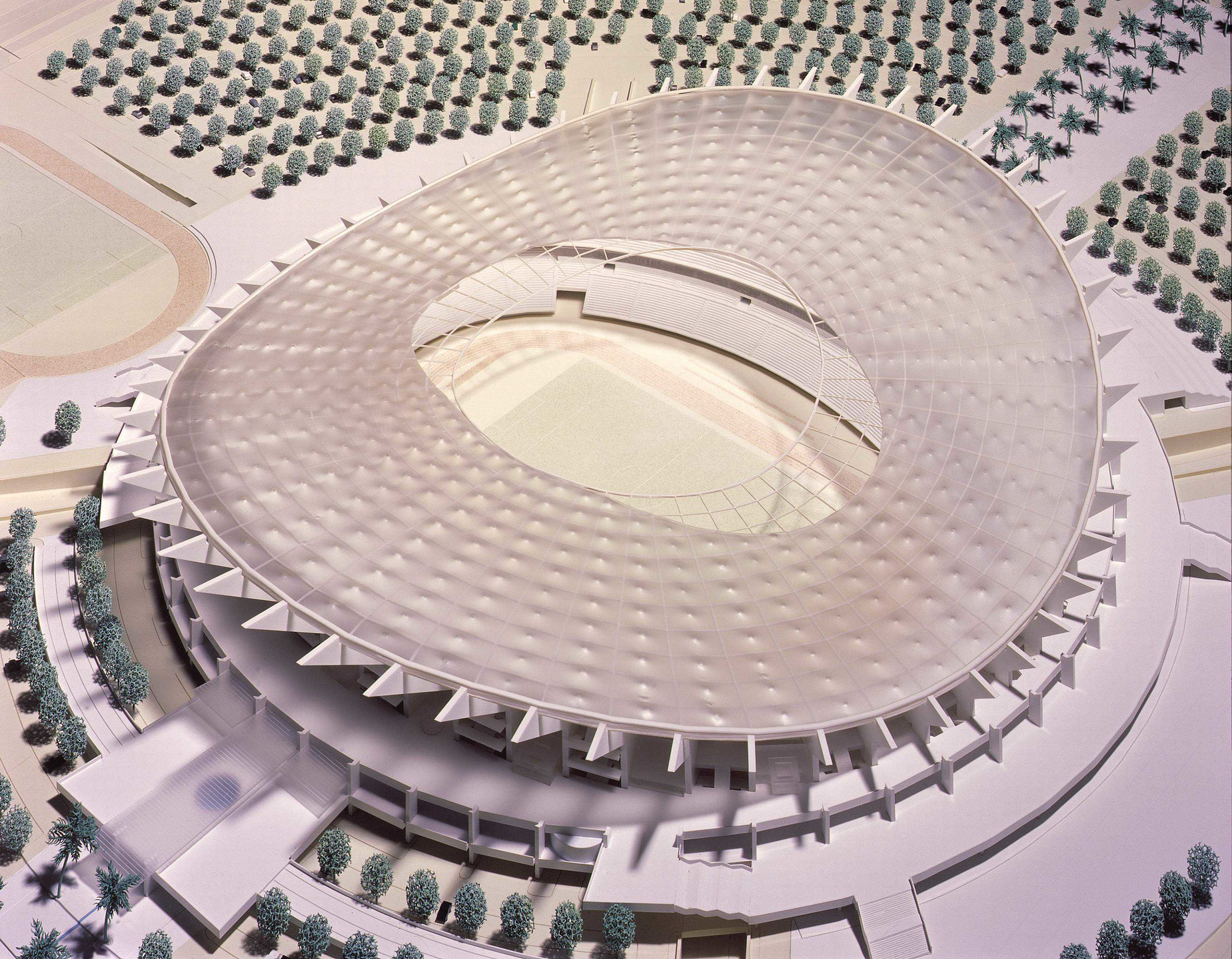The multi-functional stadium presents itself as a dynamic sculpture amid the uniform desert landscape. The highly undulating top of the grandstand, resulting from optimizing the range of vision, paved the way for a single-layer cable-net structure with a double-curved, saddle-shaped surface. The opening in the roof above the playing field consists of the structural opening, the cable tension ring in affinity to the outer compression ring and of the cut-out in the roof skin, following the outline of the grandstand.


